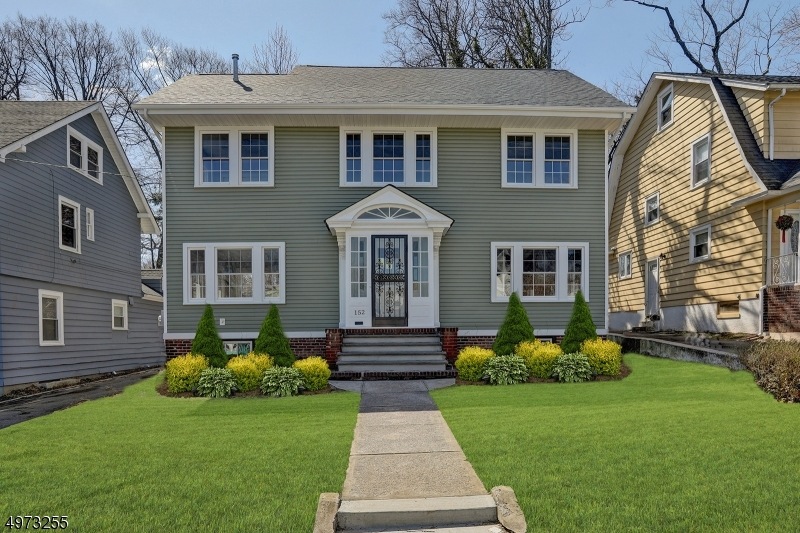
152 Clairmont Terrace Orange, NJ 07050
Highlights
- Sitting Area In Primary Bedroom
- Wood Flooring
- Home Office
- Colonial Architecture
- High Ceiling
- 4-minute walk to Monte Irvin Orange Park
About This Home
As of May 2020Vacant! Can be delivered professionally cleaned with a quick close! Desirable Seven Oaks colonial with living space on 4 levels! Modern Kitchen & baths, Home Office, central air & close to NYC trains. A flowing, open floorplan of spacious & versatile rooms with new gleaming hardwood floors, custom millwork/moldings, designer paint palette & more! Stunning modern kitchen with granite counters & breakfast bar with seating, subway tile backsplash, ample cabinetry & stainless appliances. Formal Living Room & Dining Room, plus light-filled Den to use as you like. Master Suite with bonus adjoining Office/Dressing Room & large closet. Finished lower level with Rec Room, laundry & full bath. New roof, new HVAC, new windows, new hardwood floors, freshly painted inside & out, recessed lighting & spacious private yard.
Last Agent to Sell the Property
KELLER WILLIAMS MID-TOWN DIRECT Listed on: 03/27/2020

Last Buyer's Agent
ANDREA NORTHFIELD
KELLER WILLIAMS MID-TOWN DIRECT
Home Details
Home Type
- Single Family
Est. Annual Taxes
- $10,428
Year Built
- Built in 1924
Lot Details
- 7,405 Sq Ft Lot
- Level Lot
Parking
- 2 Car Detached Garage
- Garage Door Opener
Home Design
- Colonial Architecture
- Wood Siding
- Tile
Interior Spaces
- High Ceiling
- Thermal Windows
- Entrance Foyer
- Family Room
- Living Room with Fireplace
- Formal Dining Room
- Home Office
- Storage Room
- Laundry Room
- Utility Room
- Finished Basement
- Basement Fills Entire Space Under The House
Kitchen
- Breakfast Bar
- Gas Oven or Range
- Recirculated Exhaust Fan
- <<microwave>>
- Dishwasher
Flooring
- Wood
- Wall to Wall Carpet
Bedrooms and Bathrooms
- 4 Bedrooms
- Sitting Area In Primary Bedroom
- Primary bedroom located on second floor
- Powder Room
Home Security
- Carbon Monoxide Detectors
- Fire and Smoke Detector
Utilities
- Forced Air Heating and Cooling System
- Standard Electricity
- Gas Water Heater
Listing and Financial Details
- Assessor Parcel Number 1617-05602-0000-00014-0000-
- Tax Block *
Ownership History
Purchase Details
Home Financials for this Owner
Home Financials are based on the most recent Mortgage that was taken out on this home.Purchase Details
Similar Homes in the area
Home Values in the Area
Average Home Value in this Area
Purchase History
| Date | Type | Sale Price | Title Company |
|---|---|---|---|
| Deed | $470,000 | Quality Ttl & Abstract Agcy | |
| Interfamily Deed Transfer | -- | None Available |
Mortgage History
| Date | Status | Loan Amount | Loan Type |
|---|---|---|---|
| Open | $480,810 | VA |
Property History
| Date | Event | Price | Change | Sq Ft Price |
|---|---|---|---|---|
| 07/21/2025 07/21/25 | For Sale | $649,000 | +38.1% | -- |
| 05/18/2020 05/18/20 | Sold | $470,000 | +2.4% | $254 / Sq Ft |
| 04/09/2020 04/09/20 | Pending | -- | -- | -- |
| 03/27/2020 03/27/20 | For Sale | $459,000 | -- | $248 / Sq Ft |
Tax History Compared to Growth
Tax History
| Year | Tax Paid | Tax Assessment Tax Assessment Total Assessment is a certain percentage of the fair market value that is determined by local assessors to be the total taxable value of land and additions on the property. | Land | Improvement |
|---|---|---|---|---|
| 2024 | $16,462 | $441,700 | $120,500 | $321,200 |
| 2022 | $15,309 | $441,700 | $120,500 | $321,200 |
| 2021 | $18,953 | $327,900 | $77,500 | $250,400 |
| 2020 | $11,001 | $196,200 | $77,500 | $118,700 |
| 2019 | $10,428 | $196,200 | $77,500 | $118,700 |
| 2018 | $10,261 | $196,200 | $77,500 | $118,700 |
| 2017 | $9,555 | $196,200 | $77,500 | $118,700 |
| 2016 | $9,124 | $196,200 | $77,500 | $118,700 |
| 2015 | $8,879 | $196,200 | $77,500 | $118,700 |
| 2014 | $8,479 | $196,200 | $77,500 | $118,700 |
Agents Affiliated with this Home
-
M
Seller's Agent in 2025
MATTHEW GEVIRTZ
EXP REALTY, LLC
-
N
Seller Co-Listing Agent in 2025
NICOLA TRANI
EXP REALTY, LLC
-
Robert Northfield

Seller's Agent in 2020
Robert Northfield
KELLER WILLIAMS MID-TOWN DIRECT
(973) 489-3417
2 in this area
332 Total Sales
-
Mark Braverman

Seller Co-Listing Agent in 2020
Mark Braverman
COLDWELL BANKER REALTY
(973) 760-5691
2 in this area
26 Total Sales
-
A
Buyer's Agent in 2020
ANDREA NORTHFIELD
KELLER WILLIAMS MID-TOWN DIRECT
Map
Source: Garden State MLS
MLS Number: 3625822
APN: 17-05602-0000-00014
- 666 Tremont Ct
- 202 Elmwynd Dr
- 133 Lindsley Place
- 251-B Elmwynd Dr
- 679 Haxton Ave
- 679 Haxtun Ave
- 655 Mosswood Ave
- 500 S Center St Unit C14
- 500 S Center St Unit A-14
- 351 Tremont Ave
- 743 Haxton Ave
- 54-56 Lindsley Place
- 53 Elliot Place
- 377 S Harrison St Unit 5K
- 377 S Harrison St Unit 12D
- 377 S Harrison St Unit 18NN
- 377 S Harrison St Unit 18AA
- 377 S Harrison St Unit 9G
- 510 Finlay Place
- 733 Mosswood Ave
