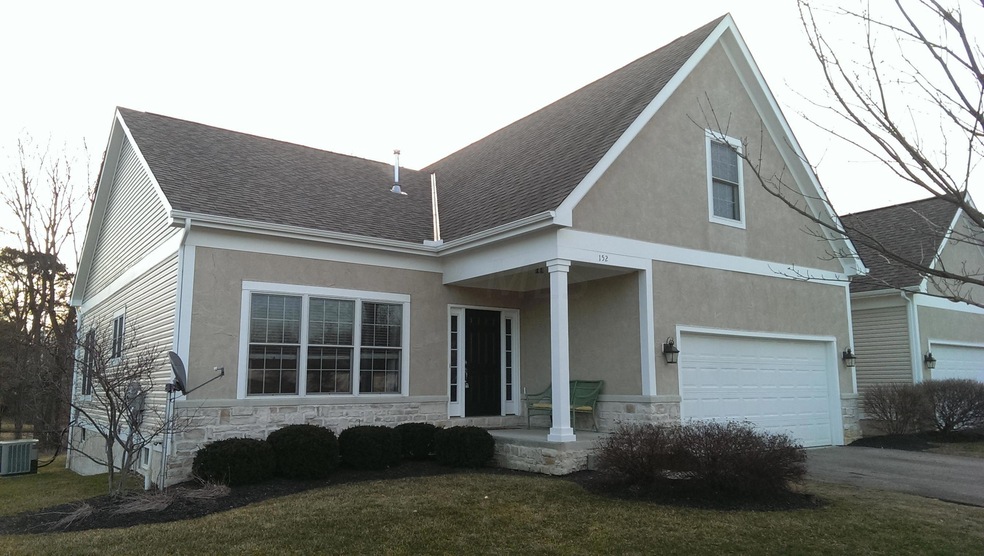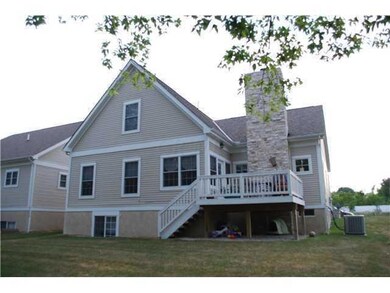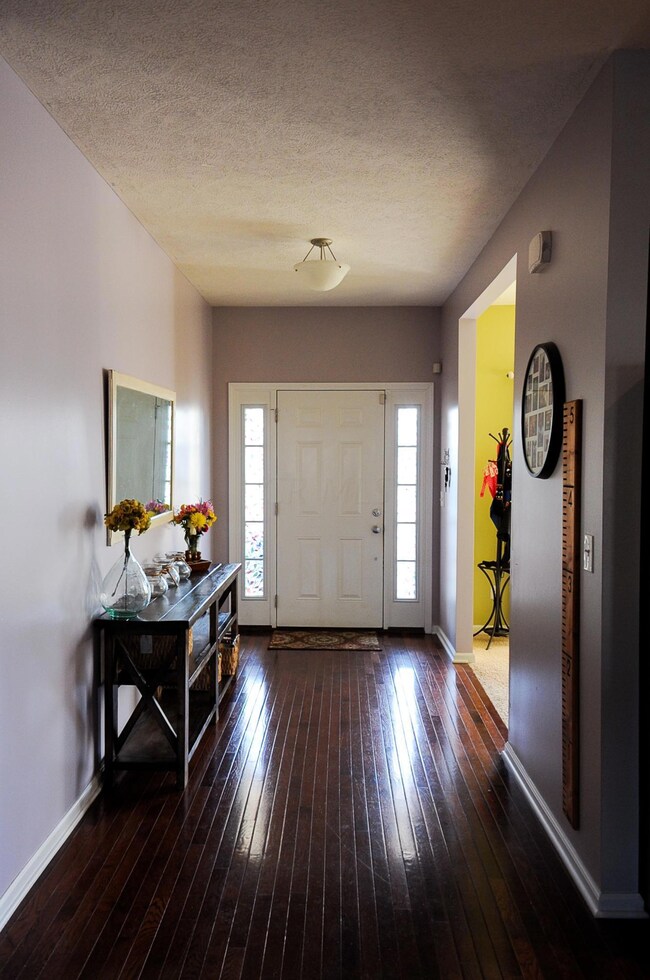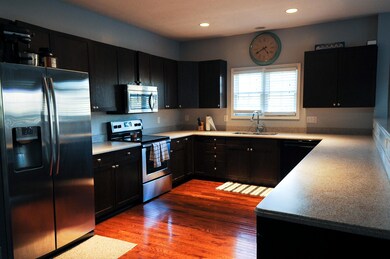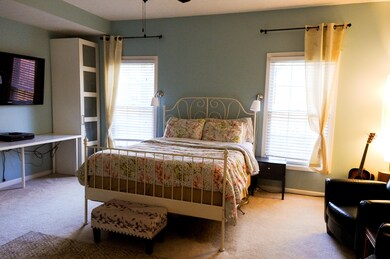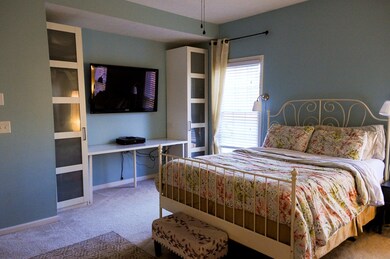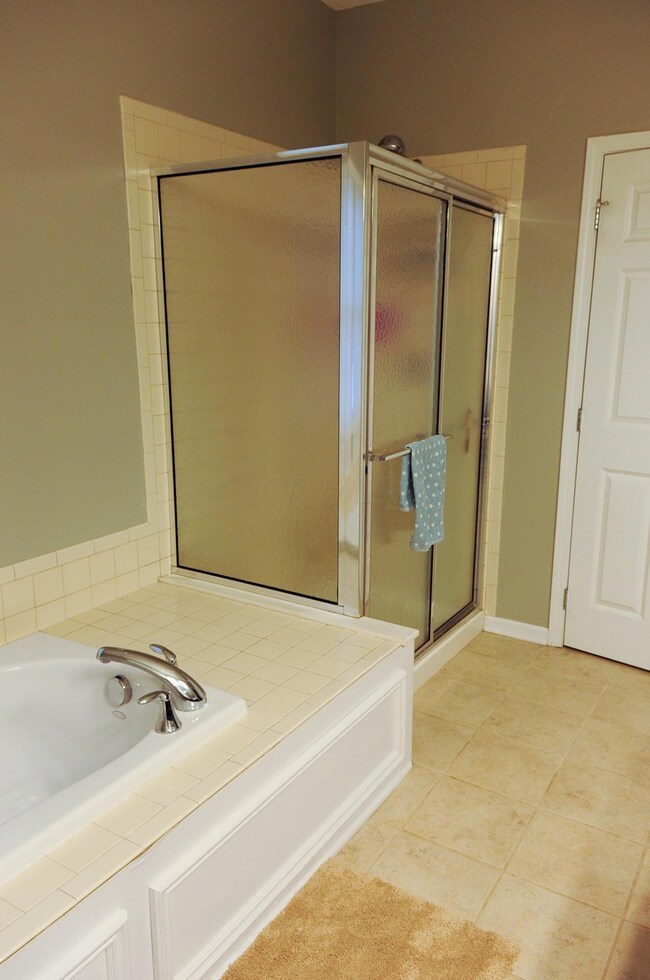
152 Creekside Green Dr Unit 15 Columbus, OH 43230
Gahanna-Havens Corners NeighborhoodHighlights
- Deck
- Main Floor Primary Bedroom
- Heated Sun or Florida Room
- Lincoln High School Rated A-
- Loft
- Great Room
About This Home
As of June 2021This one has it all! Gorgeous and unique floor plan with dramatic high ceilings. Walking distance to Gahanna Lanes, Gahanna Pool, and to Creekside dining and entertainment district. Open gourmet-style kitchen, with hardwood floors, cherry cabinets and solid-surface corian countertops. The layout is perfect for entertaining or family gatherings. Woodburning fireplace makes the greatroom the place to be in wintertime. Spacious 1st floor master suite with soak-in bathtub and dual sinks. Stunning finished basement with 9ft ceilings and bedroom with full bath! Also includes huge walk-in closets, 4 seasons Florida room, backyard deck, tons of storage, very low traffic, and lots more extras! This is truly a must-see!
Last Agent to Sell the Property
Mark Wolfe
Equity Central, LLC
Last Buyer's Agent
Elizabeth Greulich
Coldwell Banker Realty
Property Details
Home Type
- Condominium
Est. Annual Taxes
- $4,624
Year Built
- Built in 2007
HOA Fees
- $200 Monthly HOA Fees
Parking
- 2 Car Attached Garage
- On-Street Parking
Home Design
- Block Foundation
- Vinyl Siding
- Stucco Exterior
Interior Spaces
- 3,170 Sq Ft Home
- 2-Story Property
- Insulated Windows
- Great Room
- Loft
- Heated Sun or Florida Room
- Basement
- Recreation or Family Area in Basement
- Home Security System
- Laundry on lower level
Kitchen
- Electric Range
- Microwave
- Dishwasher
Flooring
- Carpet
- Ceramic Tile
Bedrooms and Bathrooms
- 4 Bedrooms | 1 Primary Bedroom on Main
- Garden Bath
Utilities
- Forced Air Heating and Cooling System
- Heating System Uses Gas
Additional Features
- Deck
- No Common Walls
Listing and Financial Details
- Assessor Parcel Number 025-013604
Community Details
Overview
- Association fees include lawn care, insurance, snow removal
- Coming Soon HOA
- On-Site Maintenance
Recreation
- Snow Removal
Ownership History
Purchase Details
Home Financials for this Owner
Home Financials are based on the most recent Mortgage that was taken out on this home.Purchase Details
Home Financials for this Owner
Home Financials are based on the most recent Mortgage that was taken out on this home.Purchase Details
Home Financials for this Owner
Home Financials are based on the most recent Mortgage that was taken out on this home.Purchase Details
Home Financials for this Owner
Home Financials are based on the most recent Mortgage that was taken out on this home.Map
Similar Homes in the area
Home Values in the Area
Average Home Value in this Area
Purchase History
| Date | Type | Sale Price | Title Company |
|---|---|---|---|
| Warranty Deed | $365,000 | Bridge T&E Svcs Llc | |
| Warranty Deed | $255,000 | Axxis Title Agency Ltd | |
| Warranty Deed | $182,500 | Valmer Land Title Agency Box | |
| Warranty Deed | $312,200 | Principle T |
Mortgage History
| Date | Status | Loan Amount | Loan Type |
|---|---|---|---|
| Previous Owner | $346,750 | New Conventional | |
| Previous Owner | $138,000 | Adjustable Rate Mortgage/ARM | |
| Previous Owner | $210,000 | New Conventional | |
| Previous Owner | $179,193 | FHA | |
| Previous Owner | $312,135 | VA |
Property History
| Date | Event | Price | Change | Sq Ft Price |
|---|---|---|---|---|
| 03/27/2025 03/27/25 | Off Market | $365,000 | -- | -- |
| 06/01/2021 06/01/21 | Sold | $365,000 | -5.2% | $115 / Sq Ft |
| 04/26/2021 04/26/21 | For Sale | $385,000 | +51.0% | $121 / Sq Ft |
| 07/29/2016 07/29/16 | Sold | $255,000 | -14.7% | $80 / Sq Ft |
| 06/29/2016 06/29/16 | Pending | -- | -- | -- |
| 02/01/2016 02/01/16 | For Sale | $298,900 | +63.8% | $94 / Sq Ft |
| 03/15/2013 03/15/13 | Sold | $182,500 | -25.5% | $74 / Sq Ft |
| 02/13/2013 02/13/13 | Pending | -- | -- | -- |
| 07/16/2012 07/16/12 | For Sale | $244,900 | -- | $99 / Sq Ft |
Tax History
| Year | Tax Paid | Tax Assessment Tax Assessment Total Assessment is a certain percentage of the fair market value that is determined by local assessors to be the total taxable value of land and additions on the property. | Land | Improvement |
|---|---|---|---|---|
| 2024 | $8,867 | $150,510 | $22,580 | $127,930 |
| 2023 | $8,755 | $150,500 | $22,575 | $127,925 |
| 2022 | $8,126 | $108,820 | $15,120 | $93,700 |
| 2021 | $7,860 | $108,820 | $15,120 | $93,700 |
| 2020 | $7,794 | $108,820 | $15,120 | $93,700 |
| 2019 | $6,509 | $90,690 | $12,600 | $78,090 |
| 2018 | $5,543 | $90,690 | $12,600 | $78,090 |
| 2017 | $5,297 | $90,690 | $12,600 | $78,090 |
| 2016 | $4,620 | $63,880 | $15,440 | $48,440 |
| 2015 | $4,624 | $63,880 | $15,440 | $48,440 |
| 2014 | $4,588 | $63,880 | $15,440 | $48,440 |
| 2013 | $2,278 | $63,875 | $15,435 | $48,440 |
Source: Columbus and Central Ohio Regional MLS
MLS Number: 216002750
APN: 025-013604
- 242 Muskingum Dr
- 235 Shara Park Place
- 211 Timbers Dr Unit 211
- 252 Cotswold Place
- 403 Clemson St
- 237 Saint Johns Ct N
- 355 Denison Ave
- 222 Ballard Dr
- 112-114 North St
- 144 Shepard St
- 144 Serran Dr
- 239 Chapelfield Rd
- 232 Regents Rd
- 293 Flint Ridge Dr
- 64 Lincolnshire Rd
- 552 Fairholme Rd
- 603 Fenchurch Way
- 573 Fairholme Rd
- 248 Iroquois Park Place
- 125 S Hamilton Rd
