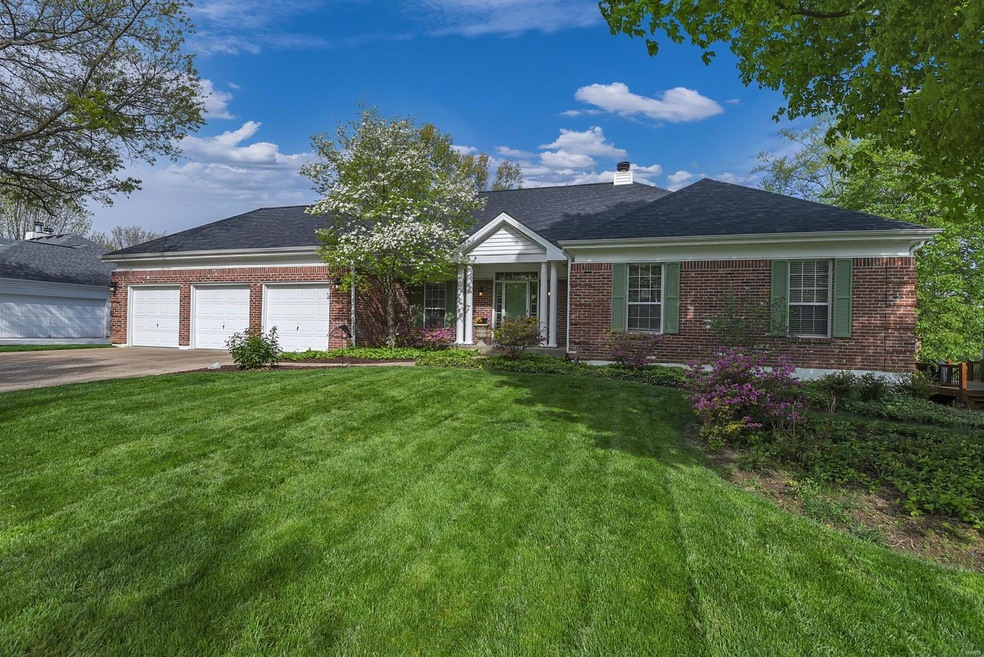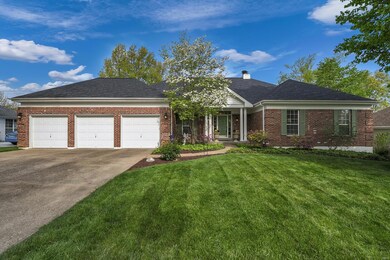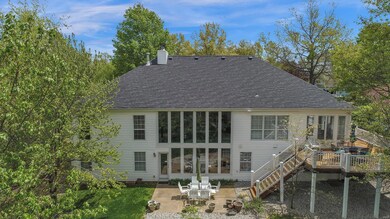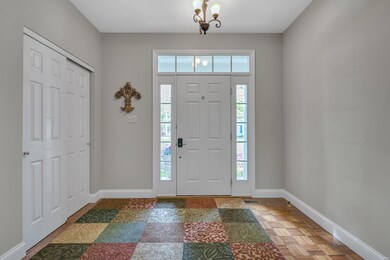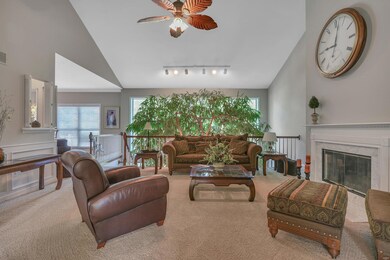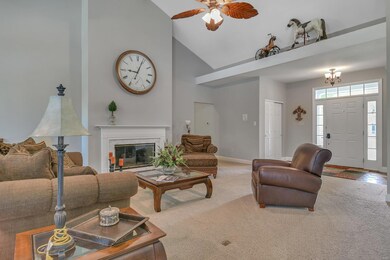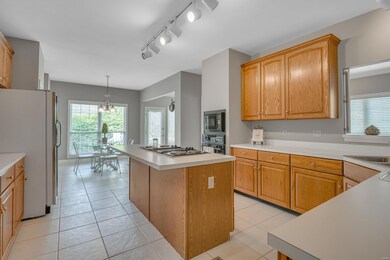
152 Cross Timbers Ln Saint Charles, MO 63304
Estimated Value: $577,000 - $612,000
Highlights
- Primary Bedroom Suite
- Atrium Room
- Family Room with Fireplace
- Independence Elementary School Rated A
- Deck
- Hearth Room
About This Home
As of June 2020Welcome to this 5BR, 3 ½ bath, 3 car, cul de sac Atrium Ranch. GR with wall of windows, vaulted ceiling and a tree overlooking LL. Approx. 1 mile to the new Veterans Mem Park on Kisker Rd. Backyard offers privacy with mature trees. Home has a gas and a woodburning fireplace. Enjoy the summer days at the neighborhood pool. You can also relax in the evening sitting on the deck or patio overlooking the spacious yard. New roof 9/19. Some of the features of this home include, zoned HVAC, alarm, sprinkler, central vac, intercom, tile, updated luxury master bath, formal DR with wainscoting and crown molding, bonus room in LL can be used as a game room or home office with entry door. Fresh paint in todays popular colors. The main level has 3BR, great room, dining room, MFL, 2 pantries in kit,, breakfast rm, sunroom and w/o to the deck. The LL has an addtl 2 BR with w/I closets, fam rm, full bath, game rm, wet bar and w/o to patio area. See why this house could be your next home.
Last Listed By
Coldwell Banker Realty - Gunda License #1999102051 Listed on: 05/08/2020

Home Details
Home Type
- Single Family
Est. Annual Taxes
- $5,457
Year Built
- Built in 1992
Lot Details
- 0.39 Acre Lot
- Cul-De-Sac
HOA Fees
- $40 Monthly HOA Fees
Parking
- 3 Car Attached Garage
- Garage Door Opener
- Additional Parking
Home Design
- Traditional Architecture
- Brick Veneer
- Poured Concrete
- Vinyl Siding
Interior Spaces
- 1-Story Property
- Wet Bar
- Central Vacuum
- Historic or Period Millwork
- Vaulted Ceiling
- Ceiling Fan
- Wood Burning Fireplace
- Fireplace With Gas Starter
- Insulated Windows
- Pocket Doors
- Panel Doors
- Family Room with Fireplace
- 2 Fireplaces
- Great Room with Fireplace
- Formal Dining Room
- Game Room
- Atrium Room
Kitchen
- Hearth Room
- Eat-In Kitchen
- Down Draft Cooktop
- Microwave
- Dishwasher
- Kitchen Island
- Disposal
Bedrooms and Bathrooms
- Primary Bedroom Suite
- Walk-In Closet
- Primary Bathroom is a Full Bathroom
- Easy To Use Faucet Levers
- Separate Shower in Primary Bathroom
Laundry
- Laundry on main level
- Washer
Partially Finished Basement
- Walk-Out Basement
- Basement Fills Entire Space Under The House
- Fireplace in Basement
- Bedroom in Basement
Home Security
- Security System Owned
- Intercom
- Storm Doors
Outdoor Features
- Deck
- Patio
Schools
- Independence Elem. Elementary School
- Bryan Middle School
- Francis Howell High School
Utilities
- Forced Air Zoned Cooling and Heating System
- Heating System Uses Gas
- Gas Water Heater
Listing and Financial Details
- Assessor Parcel Number 3-0041-6411-00-0100.0000000
Community Details
Recreation
- Community Pool
Ownership History
Purchase Details
Home Financials for this Owner
Home Financials are based on the most recent Mortgage that was taken out on this home.Purchase Details
Home Financials for this Owner
Home Financials are based on the most recent Mortgage that was taken out on this home.Purchase Details
Similar Homes in Saint Charles, MO
Home Values in the Area
Average Home Value in this Area
Purchase History
| Date | Buyer | Sale Price | Title Company |
|---|---|---|---|
| Ho Mike N | -- | None Listed On Document | |
| Ho Mike N | -- | None Listed On Document | |
| Ho Mike N | -- | Ust | |
| Collins Michael W | -- | None Available |
Mortgage History
| Date | Status | Borrower | Loan Amount |
|---|---|---|---|
| Open | Ho Mike N | $344,000 | |
| Previous Owner | Vaccaro Sally | $300,000 |
Property History
| Date | Event | Price | Change | Sq Ft Price |
|---|---|---|---|---|
| 06/11/2020 06/11/20 | Sold | -- | -- | -- |
| 05/08/2020 05/08/20 | Pending | -- | -- | -- |
Tax History Compared to Growth
Tax History
| Year | Tax Paid | Tax Assessment Tax Assessment Total Assessment is a certain percentage of the fair market value that is determined by local assessors to be the total taxable value of land and additions on the property. | Land | Improvement |
|---|---|---|---|---|
| 2023 | $5,457 | $91,608 | $0 | $0 |
| 2022 | $5,156 | $80,412 | $0 | $0 |
| 2021 | $5,161 | $80,412 | $0 | $0 |
| 2020 | $5,096 | $76,853 | $0 | $0 |
| 2019 | $5,072 | $76,853 | $0 | $0 |
| 2018 | $4,912 | $71,143 | $0 | $0 |
| 2017 | $4,871 | $71,143 | $0 | $0 |
| 2016 | $4,799 | $67,511 | $0 | $0 |
| 2015 | $4,762 | $67,511 | $0 | $0 |
| 2014 | $4,463 | $61,387 | $0 | $0 |
Agents Affiliated with this Home
-
Sally Vaccaro
S
Seller's Agent in 2020
Sally Vaccaro
Coldwell Banker Realty - Gunda
(314) 277-3398
1 in this area
7 Total Sales
-
Alicia Kinsella

Buyer's Agent in 2020
Alicia Kinsella
Coldwell Banker Realty - Gunda
(314) 229-1122
1 in this area
48 Total Sales
Map
Source: MARIS MLS
MLS Number: MIS20027023
APN: 3-0041-6411-00-0100.0000000
- 4227 Towers Rd
- 663 Clifden Dr
- 814 Haversham Dr
- 4625 Briargate Dr
- 32 Windcastle Dr
- 234 Summit Ridge Place
- 26 Windcastle Dr
- 715 Cullenmor Hill Dr
- 859 Whitmoor Dr
- 30 Pitman Hill Rd
- 738 Jacobs Station Rd
- 851 Whitmoor Dr
- 4053 Towers Rd
- 4051 Towers Rd
- 69 Castle Bluff Dr
- 603 Jacobs Station Rd
- 1150 Manor Cove Dr
- 4242 Austin Ridge Dr
- 4129 Stonecroft Dr
- 4217 Courtney Manor Dr
- 152 Cross Timbers Ln
- 151 Cross Timbers Ln
- 153 Cross Timbers Ln
- 544 Muirfield Dr
- 150 Cross Timbers Ln
- 171 Upper Muirfield Ct N
- 141 Cross Timbers Ln
- 172 Upper Muirfield Ct N
- 534 Muirfield Dr
- 149 Cross Timbers Ln
- 548 Muirfield Dr
- 160 Cross Timbers Ct
- 144 Cross Timbers Ln
- 143 Cross Timbers Ln
- 142 Cross Timbers Ln
- 543 Muirfield Dr
- 173 Upper Muirfield Ct N
- 547 Muirfield Dr
- 167 Cross Timbers Ct
- 530 Muirfield Dr
