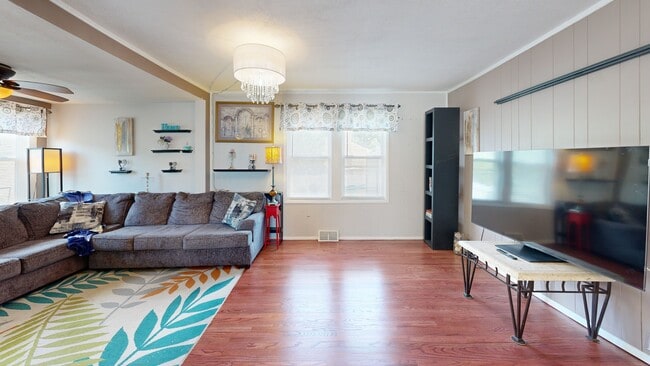
152 E 7th St Burlington, NJ 08016
Estimated payment $2,831/month
Highlights
- Hot Property
- Cape Cod Architecture
- Engineered Wood Flooring
- Above Ground Pool
- Deck
- Corner Lot
About This Home
OPEN HOUSE TODAY 8/24, and your chance TO MAKE AN OFFER!! !!! Welcome to this beautifully maintained 4-bedroom, two full bath Cape Cod, offering the perfect blend of classic charm and modern updates. Step inside to find an updated kitchen featuring sleek countertops, stainless steel appliances, and plenty of cabinetry—ideal for both everyday living and entertaining.
This home boasts a spacious bedroom suite that provides a private retreat, along with three additional bedrooms, perfect for family, guests, or a home office. A full basement offers ample storage and flexible space for a home gym, recreation room, or workshop. The basement leads to the one-car garage.
Enjoy summer days in your own backyard oasis, complete with an above-ground pool, Trex deck, vinyl fencing, and plenty of room for outdoor gatherings. It is an excellent space! This home truly has it all—comfort, character, and space to grow. Don’t miss this gem!
Listing Agent
(609) 923-4013 askyourpal1@gmail.com RE/MAX World Class Realty License #0015912 Listed on: 07/27/2025

Home Details
Home Type
- Single Family
Est. Annual Taxes
- $7,031
Year Built
- Built in 1935
Lot Details
- 9,997 Sq Ft Lot
- Lot Dimensions are 100.00 x 100.00
- Northwest Facing Home
- Property is Fully Fenced
- Vinyl Fence
- Stone Retaining Walls
- Corner Lot
- Back and Side Yard
- Property is zoned R-3
Parking
- 1 Car Direct Access Garage
- 1 Driveway Space
- Basement Garage
- Front Facing Garage
- On-Street Parking
Home Design
- Cape Cod Architecture
- Block Foundation
- Frame Construction
- Architectural Shingle Roof
Interior Spaces
- Property has 3 Levels
- Living Room
- Basement Fills Entire Space Under The House
Flooring
- Engineered Wood
- Ceramic Tile
Bedrooms and Bathrooms
- En-Suite Primary Bedroom
Laundry
- Laundry Room
- Laundry on main level
Outdoor Features
- Above Ground Pool
- Deck
- Shed
- Outbuilding
Schools
- Captain James Lawrence Elementary School
- Wilbur Watts Intermediate School
- Burlington City High School
Utilities
- Forced Air Heating and Cooling System
- Heating System Uses Natural Gas
- Heating System Uses Oil
- 150 Amp Service
- Electric Water Heater
Community Details
- No Home Owners Association
Listing and Financial Details
- Tax Lot 00028
- Assessor Parcel Number 05-00185-00028
Map
Home Values in the Area
Average Home Value in this Area
Tax History
| Year | Tax Paid | Tax Assessment Tax Assessment Total Assessment is a certain percentage of the fair market value that is determined by local assessors to be the total taxable value of land and additions on the property. | Land | Improvement |
|---|---|---|---|---|
| 2025 | $7,032 | $162,400 | $63,000 | $99,400 |
| 2024 | $6,909 | $162,400 | $63,000 | $99,400 |
| 2023 | $6,909 | $162,400 | $63,000 | $99,400 |
| 2022 | $6,832 | $162,400 | $63,000 | $99,400 |
| 2021 | $6,733 | $162,400 | $63,000 | $99,400 |
| 2020 | $6,493 | $162,400 | $63,000 | $99,400 |
| 2019 | $6,192 | $162,400 | $63,000 | $99,400 |
| 2018 | $6,087 | $162,400 | $63,000 | $99,400 |
| 2017 | $5,900 | $162,400 | $63,000 | $99,400 |
| 2016 | $5,678 | $162,400 | $63,000 | $99,400 |
| 2015 | $5,475 | $162,400 | $63,000 | $99,400 |
| 2014 | $5,294 | $162,400 | $63,000 | $99,400 |
Property History
| Date | Event | Price | Change | Sq Ft Price |
|---|---|---|---|---|
| 09/11/2025 09/11/25 | Price Changed | $425,000 | -2.5% | $236 / Sq Ft |
| 08/22/2025 08/22/25 | Price Changed | $435,700 | -3.2% | $242 / Sq Ft |
| 07/27/2025 07/27/25 | For Sale | $450,000 | -- | $250 / Sq Ft |
Purchase History
| Date | Type | Sale Price | Title Company |
|---|---|---|---|
| Interfamily Deed Transfer | -- | None Available | |
| Interfamily Deed Transfer | -- | None Available | |
| Sheriffs Deed | -- | -- |
Mortgage History
| Date | Status | Loan Amount | Loan Type |
|---|---|---|---|
| Open | $165,000 | New Conventional | |
| Closed | $18,000 | Unknown | |
| Closed | $135,643 | FHA | |
| Closed | $110,000 | New Conventional |
About the Listing Agent

25th year in Real Estate!!! Married with two children, Jacob and Noah, Burlington Twp resident, Helpful Insightful, Looking for Long Term Relationships.
Ronald's Other Listings
Source: Bright MLS
MLS Number: NJBL2092092
APN: 05-00185-0000-00028
- 93 Wellington Place
- 11 Wellington Place
- 126 E 7th St
- 30 E 5th St
- 29 E 4th St
- 1213 Chestnut St
- 7 Mill Rd
- 800 High St
- 73 Mill Rd
- 41 Morris Ave
- 21 Mill Rd
- 828 Wood St
- 134 Fernwood Ave
- 1605 Burlington Mt Holly Rd
- 601 High St
- 133 E Federal St
- 140 E Federal St
- 507 Linden Ave
- 503 Linden Ave
- 116 E Federal St
- 212 Jones Ave Unit 1
- 212 Jones Ave
- 870 Us 130
- 200 Jones Ave
- 505 Mitchell Ave
- 519 York St Unit 3
- 519 York St Unit 2
- 424 Hulme St
- 416 Lawrence St
- 412 Lawrence St
- 406 High St Unit 2
- 336 Barclay St Unit A
- 576 Washington Ave
- 801 Garnet Dr Unit 8A
- 321 Barclay St
- 347 High St Unit 2C
- 333 E Union St
- 38 Peregrine Way
- 328 High St
- 328 High St





