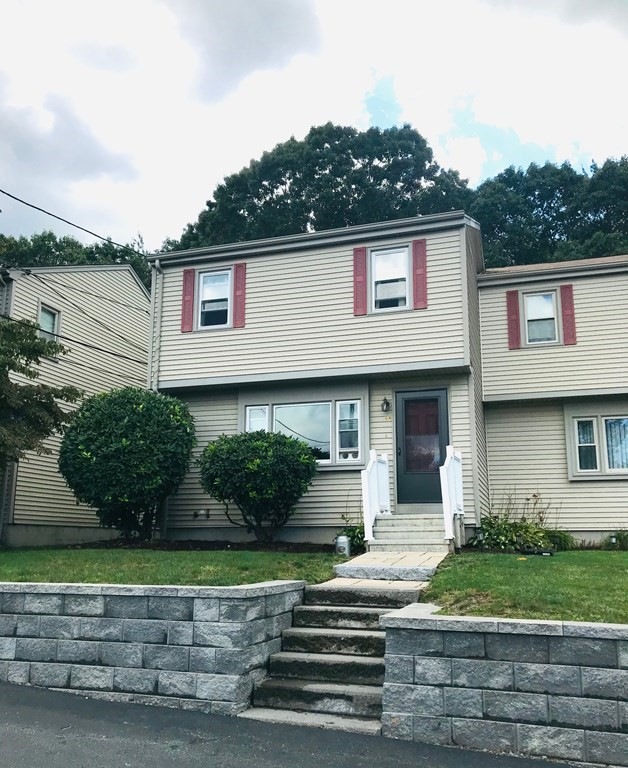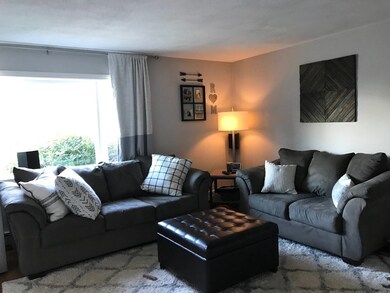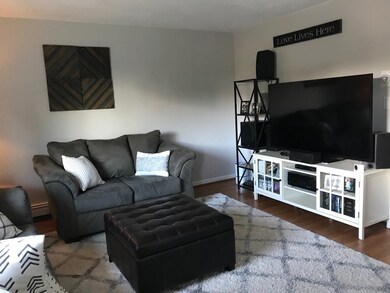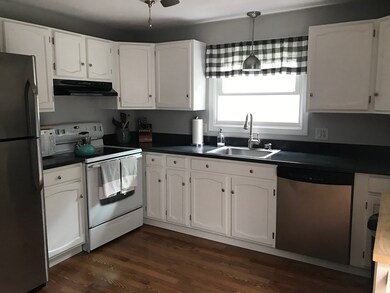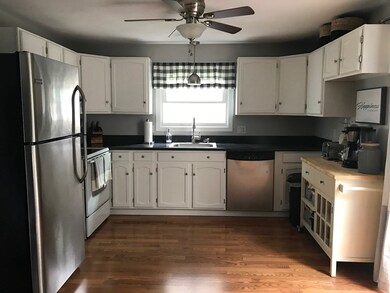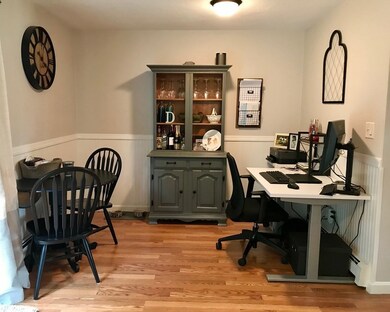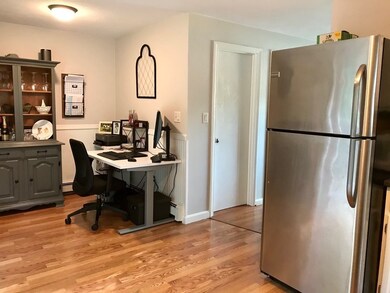
152 E Bacon St Unit C6 Plainville, MA 02762
Plainville NeighborhoodHighlights
- Upgraded Countertops
- Ceramic Tile Flooring
- Ceiling Fan
- Anna Ware Jackson School Rated A-
About This Home
As of February 2025Enjoy the tranquil setting of this Plainville townhouse tucked back from the road. This unit is move in ready with recently updated kitchen, bathroom, modern laminate flooring, carpet, and interior paint. ALL WINDOWS, FRONT DOOR AND STORM DOOR ARE LESS THAN 1 YEAR OLD. First floor offers spacious living room, eat-in kitchen and half bath. Second floor offers an over-sized master bedroom with an additional bedroom, and a spacious full bath. Plenty of attic storage and a partially finished basement for in-home office, playroom etc. Close to Route 1 & 495, minutes to Patriot Place and Wrentham outlets. FIRST SHOWINGS AT OPEN HOUSE SUNDAY 9/5 1-4 !
Property Details
Home Type
- Condominium
Est. Annual Taxes
- $3,218
Year Built
- 1982
HOA Fees
- $225 per month
Interior Spaces
- Primary bedroom located on second floor
- Ceiling Fan
- Upgraded Countertops
Flooring
- Wall to Wall Carpet
- Laminate
- Ceramic Tile
Utilities
- 1 Heating Zone
Map
Home Values in the Area
Average Home Value in this Area
Property History
| Date | Event | Price | Change | Sq Ft Price |
|---|---|---|---|---|
| 02/12/2025 02/12/25 | Sold | $381,000 | +1.6% | $353 / Sq Ft |
| 01/05/2025 01/05/25 | Pending | -- | -- | -- |
| 01/02/2025 01/02/25 | For Sale | $375,000 | +24.6% | $347 / Sq Ft |
| 10/19/2021 10/19/21 | Sold | $301,000 | +3.8% | $279 / Sq Ft |
| 09/05/2021 09/05/21 | Pending | -- | -- | -- |
| 09/03/2021 09/03/21 | For Sale | $289,900 | +70.5% | $268 / Sq Ft |
| 07/21/2017 07/21/17 | Sold | $170,000 | -5.5% | $157 / Sq Ft |
| 06/21/2017 06/21/17 | Pending | -- | -- | -- |
| 05/27/2017 05/27/17 | For Sale | $179,900 | -- | $167 / Sq Ft |
Tax History
| Year | Tax Paid | Tax Assessment Tax Assessment Total Assessment is a certain percentage of the fair market value that is determined by local assessors to be the total taxable value of land and additions on the property. | Land | Improvement |
|---|---|---|---|---|
| 2022 | $3,218 | $229,400 | $0 | $229,400 |
Deed History
| Date | Type | Sale Price | Title Company |
|---|---|---|---|
| Foreclosure Deed | $71,760 | -- |
Similar Home in Plainville, MA
Source: MLS Property Information Network (MLS PIN)
MLS Number: 72889527
APN: PLAI M:0011C B:0000 L:055-C6
- 7 Elliot Dr
- 62 School St
- 18 Washington St Unit 7
- 2 Amvet Dr Unit B
- 48 Grove St
- 466 N Washington St
- 15 Cottage St
- 51 Coach Rd
- 6 Garrison Dr
- 220 Park St Unit 18
- 188 Park St
- 32 Wisteria Dr
- 180 Park St Unit 2
- 85 Messenger St
- 158 Washington St
- 130 Washington St
- 126 Washington St
- 124 Washington St
- 46 Maple Terrace
- 36 Melody Dr
