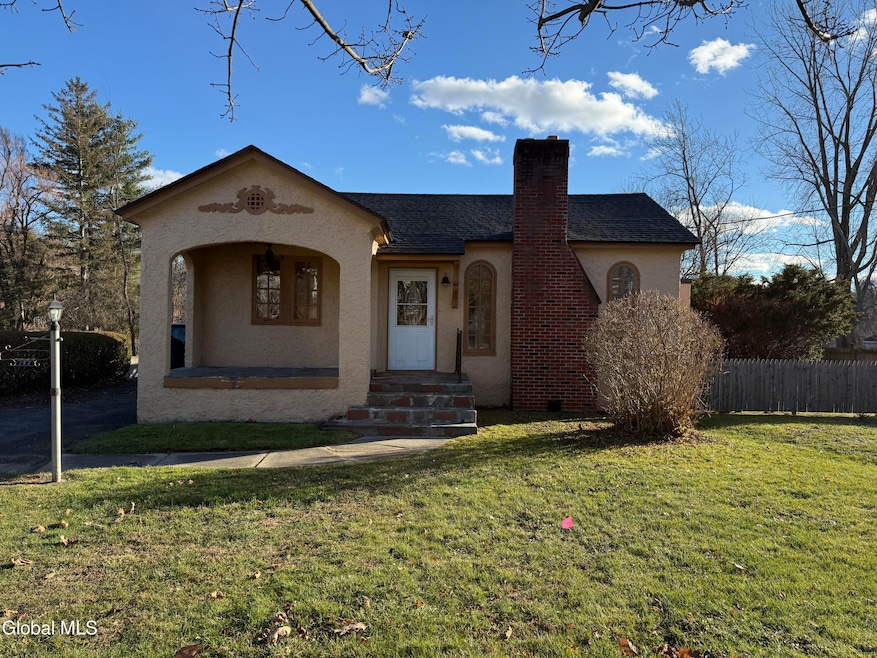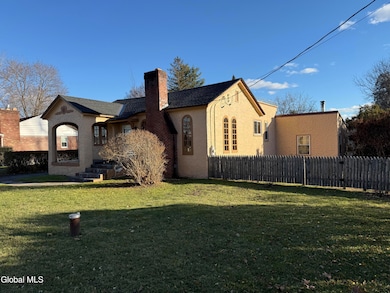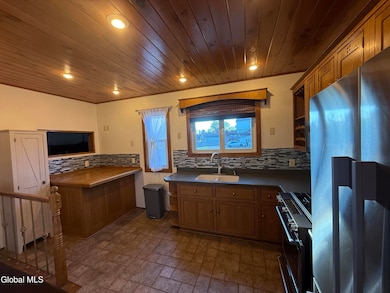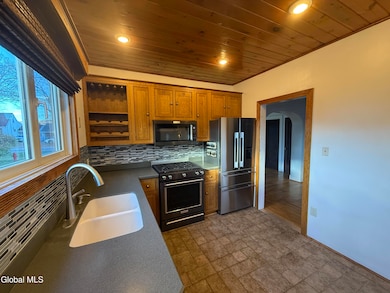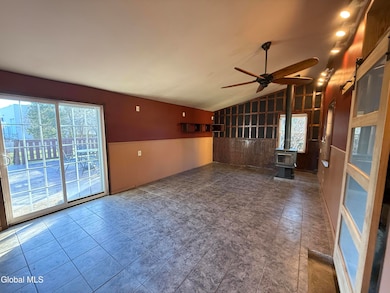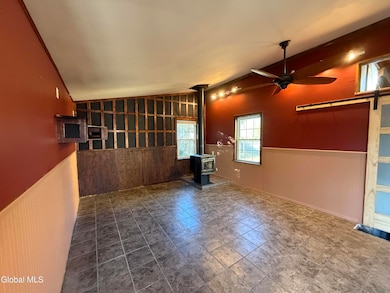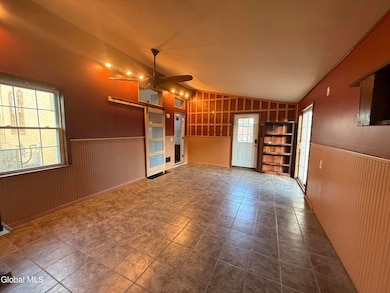152 E State St Unit Ext Gloversville, NY 12078
2
Beds
1
Bath
1,350
Sq Ft
1920
Built
Highlights
- Traditional Architecture
- No HOA
- Living Room
- Wood Flooring
- Fireplace
- Bathroom on Main Level
About This Home
Great opportunity to rent a beautiful home. New appliances, new central air, landlord is leaving mower for tenant to use, washer, dryer provided. Tenant handles utilities and is responsible for snow removal. Well and septic, so no water bills. No pets allowed. Great location, don't miss out!!
Home Details
Home Type
- Single Family
Est. Annual Taxes
- $2,125
Year Built
- Built in 1920
Lot Details
- Landscaped
- Level Lot
Home Design
- Traditional Architecture
- Stucco
Interior Spaces
- 1,350 Sq Ft Home
- Fireplace
- Family Room
- Living Room
- Dining Room
Kitchen
- Cooktop
- Microwave
Flooring
- Wood
- Tile
Bedrooms and Bathrooms
- 2 Bedrooms
- Bathroom on Main Level
- 1 Full Bathroom
Laundry
- Dryer
- Washer
Parking
- 4 Parking Spaces
- Driveway
Utilities
- Forced Air Heating and Cooling System
Community Details
- No Home Owners Association
Listing and Financial Details
- Tenant pays for electricity
- Assessor Parcel Number 172800 134.8-3-2
Map
Source: Global MLS
MLS Number: 202530148
APN: 172800-134-008-0003-002-000-0000
Nearby Homes
- 20 Easterly St
- 6 Meadow St
- 258 Kingsboro Ave
- 18 Newman St
- 183 Fifth Ave
- 124 East Blvd
- 45 Maple Ave
- 143 5th Ave
- 139 5th Ave
- 16 E 11th Ave
- 192 2nd Avenue Extension
- 126 Kingsboro Ave
- 80 Helwig St
- 127 Kingsboro Ave
- 380 N Main St
- 381 N Main St
- 18 1/2 S Park Dr
- 15 W 12th Ave
- 139 2nd Ave
- 576 County Highway 102
- 461 N Main St Unit 2
- 140 Bleecker St Unit 4
- 52 Church St
- 73 Park St Unit 2nd floor
- 79 Park St Unit 2
- 79 Park St Unit 2
- 22 Lexington Ave
- 588 County Highway 142
- 4 Saratoga Ave
- 174 Perthshire Dr Unit Studio
- 147 Wallins Corners Rd
- 26 Stewart St Unit 2
- 16 Stewart St Unit second floor
- 16 Stewart St
- 108 Northampton Rd Unit 8 B
- 269 W Main St Unit 1
- 2 Leonard St
- 9 Bayard St Unit 3
- 50 Mcclellan Ave Unit 1
- 48 Arnold Ave Unit 2
