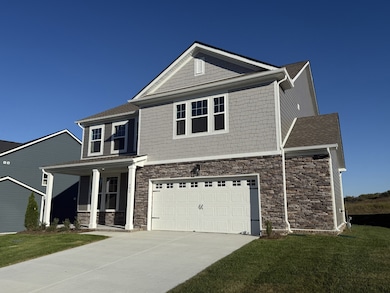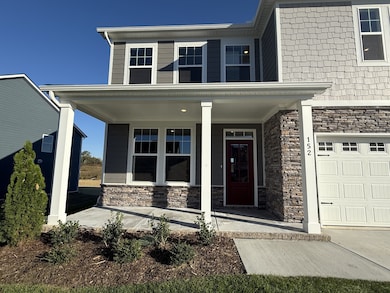152 Emeline Way Mt. Juliet, TN 37122
Estimated payment $3,485/month
Highlights
- Open Floorplan
- Wood Flooring
- Great Room
- West Elementary School Rated A-
- Separate Formal Living Room
- Community Pool
About This Home
Homesite #61 - This beautifully designed 5 Bed / 4 Bath Savoy home features exceptional attention to detail and premium, design-forward finishes throughout. The heart of the home features a spacious open-concept design, seamlessly connecting the living room, dining area, and gourmet kitchen. This bright and airy space is enhanced by abundant natural light, elegant finishes, and thoughtful flow — perfect for both casual family living and sophisticated entertaining. Professionally curated with the Noir Collection, the gourmet kitchen is a chef's dream and an interior showpiece, featuring bold black cabinetry that brings a sleek, modern edge to the space. A gas cooktop, double ovens quartz countertops and a spacious island create the perfect balance of form and function, while the cabinetry adds rich contrast that elevates the entire look of the home. The Owner’s Suite offers both elegance and comfort. The spa-inspired Owner's Bathroom boasts dual vanities with quartz countertops, soaking tub, and a tiled shower with a seat. The 2nd floor includes three spacious secondary bedrooms, including one with its own private bathroom. The 1st floor guest bedroom is perfect for overnight guests or multi-generational living while the dedicated home office is perfect for remote work or a formal dining room to host dinner parties and holiday gatherings. The covered rear patio overlooks a spacious backyard — an ideal setting for dining and serene outdoor living. Willow Landing will feature a pool, playground, and scenic walking trail and is just 10 minutes from dining, shopping and top-rated Mt. Juliet schools. Experience refined living where luxury, striking finishes and convenience come together at an affordable price.
Listing Agent
Ashton Nashville Residential Brokerage Phone: 6292990462 License #330583 Listed on: 10/16/2025

Open House Schedule
-
Saturday, November 01, 202510:00 am to 6:00 pm11/1/2025 10:00:00 AM +00:0011/1/2025 6:00:00 PM +00:00Stop by to see that brand new Savoy home with amazing special pricing!Add to Calendar
-
Sunday, November 02, 202512:00 to 6:00 pm11/2/2025 12:00:00 PM +00:0011/2/2025 6:00:00 PM +00:00Stop by to see that brand new Savoy home with amazing special pricing!Add to Calendar
Home Details
Home Type
- Single Family
Est. Annual Taxes
- $2,863
Year Built
- Built in 2025
HOA Fees
- $100 Monthly HOA Fees
Parking
- 2 Car Attached Garage
- 4 Open Parking Spaces
- Front Facing Garage
- Garage Door Opener
- Driveway
Home Design
- Brick Exterior Construction
- Stone Siding
Interior Spaces
- 3,217 Sq Ft Home
- Property has 2 Levels
- Open Floorplan
- ENERGY STAR Qualified Windows
- Entrance Foyer
- Great Room
- Separate Formal Living Room
- Interior Storage Closet
- Washer and Electric Dryer Hookup
Kitchen
- Double Oven
- Cooktop
- Microwave
- Dishwasher
- Stainless Steel Appliances
- Kitchen Island
- Disposal
Flooring
- Wood
- Carpet
- Tile
Bedrooms and Bathrooms
- 5 Bedrooms | 1 Main Level Bedroom
- Walk-In Closet
- 4 Full Bathrooms
- Double Vanity
- Soaking Tub
Home Security
- Carbon Monoxide Detectors
- Fire and Smoke Detector
Eco-Friendly Details
- Energy-Efficient Insulation
- Energy-Efficient Thermostat
- Air Purifier
Schools
- West Elementary School
- West Wilson Middle School
- Mt. Juliet High School
Utilities
- Air Filtration System
- Ducts Professionally Air-Sealed
- Central Heating and Cooling System
- Heating System Uses Natural Gas
- Underground Utilities
- STEP System includes septic tank and pump
Additional Features
- Covered Patio or Porch
- 0.3 Acre Lot
Listing and Financial Details
- Property Available on 11/12/25
Community Details
Overview
- $350 One-Time Secondary Association Fee
- Association fees include ground maintenance, recreation facilities
- Willow Landing Subdivision
Recreation
- Community Playground
- Community Pool
- Park
- Trails
Map
Home Values in the Area
Average Home Value in this Area
Property History
| Date | Event | Price | List to Sale | Price per Sq Ft |
|---|---|---|---|---|
| 10/22/2025 10/22/25 | Price Changed | $599,795 | -4.2% | $186 / Sq Ft |
| 10/16/2025 10/16/25 | For Sale | $626,145 | -- | $195 / Sq Ft |
Source: Realtracs
MLS Number: 3018037
- 157 Emeline Way
- 155 Emeline Way
- 159 Emeline Way
- 153 Emeline Way
- 156 Emeline Way
- 154 Emeline Way
- 151 Emeline Way
- 149 Emeline Way
- 147 Emeline Way
- 146 Emeline Way
- 145 Emeline Way
- 144 Emeline Way
- 142 Emeline Way
- 140 Emeline Way
- 136 Emeline Way
- 134 Emeline Way
- 130 Emeline Way
- 126 Emeline Way
- 110 Emeline Way
- 106 Emeline Way
- 2244 Cooks Rd
- 11 Cooks Rd
- 600 Southshore Point
- 7645A Lebanon Rd
- 203 Maple Way
- 173 Slaters Dr
- 30 Shady Valley Dr
- 75 Scotts Dr
- 3101 Curd Rd
- 212 Parrish Place
- 219 Parrish Place
- 427 Parrish Hill
- 2010 Lindsey Way
- 215 River Rock Dr
- 223 River Rock Dr
- 230 River Rock Dr
- 247 River Rock Dr
- 249 River Rock Dr
- 248 River Rock Dr
- 1621 Standing Stone Dr






