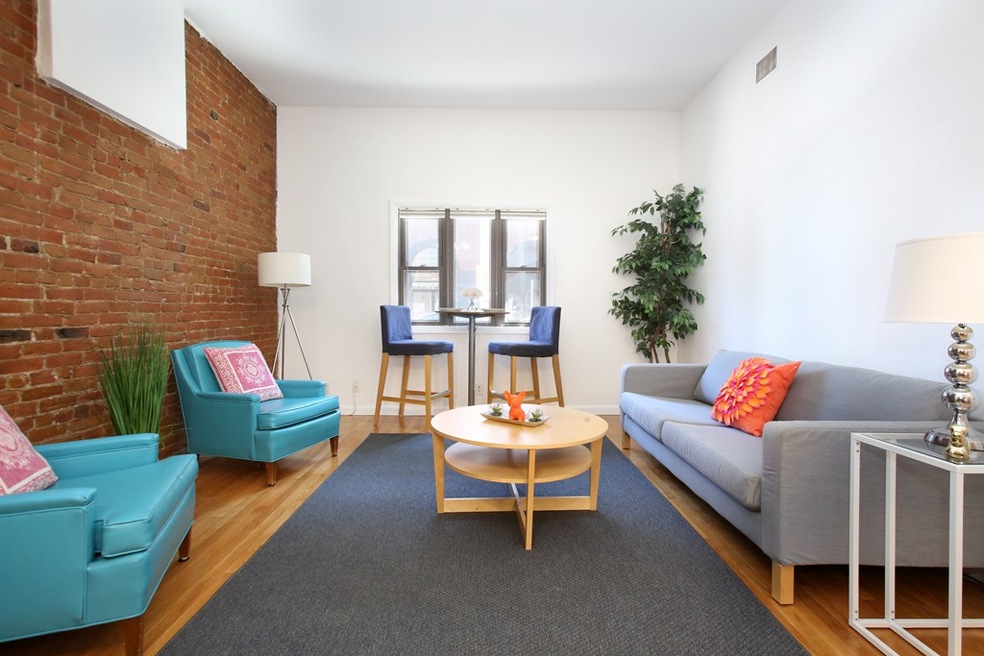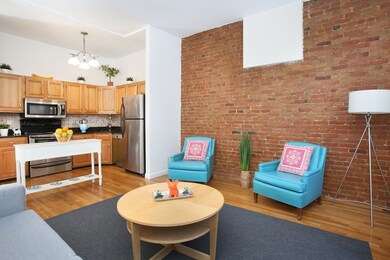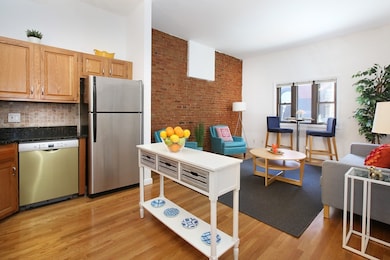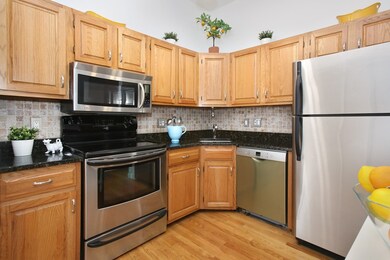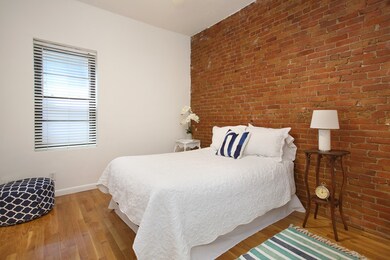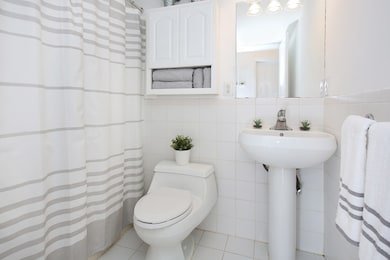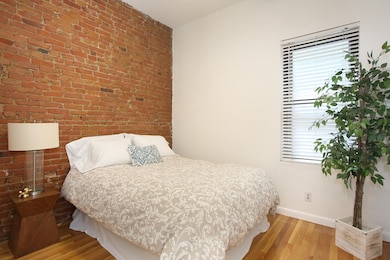
152 F St Unit 1 South Boston, MA 02127
South Boston NeighborhoodEstimated Value: $516,000 - $586,000
Highlights
- Wood Flooring
- Forced Air Heating and Cooling System
- 3-minute walk to Buckley Playground
- Intercom
About This Home
As of November 2019Fantastic two bedroom, one bathroom with hardwood floors throughout. Good closet space, high ceilings, central A/C. Granite and stainless kitchen with gas stove, dishwasher, disposal and microwave. Exposed brick in the living room and bedrooms. Bright and Sunny with an open concept which is great for entertaining! Amazing location on F St. at West Broadway close to all the great restaurants and shops that Southie has to offer. Only 5 blocks to the Broadway "T" stop or take the #9 bus, which is half a block away, to the station and then on to Copley. Only 1 mile to the Seaport District and less than a mile to the beach. Pet friendly condo association. Deeded private storage and common laundry in the basement. Well established condo association.
Property Details
Home Type
- Condominium
Est. Annual Taxes
- $5,570
Year Built
- Built in 1899
Lot Details
- Year Round Access
Kitchen
- Range
- Microwave
- Dishwasher
- Disposal
Flooring
- Wood
- Tile
Utilities
- Forced Air Heating and Cooling System
- Heat Pump System
- Natural Gas Water Heater
Additional Features
- Basement
Community Details
- Pets Allowed
Listing and Financial Details
- Assessor Parcel Number W:06 P:01149 S:010
Ownership History
Purchase Details
Home Financials for this Owner
Home Financials are based on the most recent Mortgage that was taken out on this home.Purchase Details
Purchase Details
Home Financials for this Owner
Home Financials are based on the most recent Mortgage that was taken out on this home.Similar Homes in the area
Home Values in the Area
Average Home Value in this Area
Purchase History
| Date | Buyer | Sale Price | Title Company |
|---|---|---|---|
| Ceres Ralph A | $267,500 | -- | |
| Griffin Joseph M | -- | -- | |
| Wyman Morrey L | $165,000 | -- |
Mortgage History
| Date | Status | Borrower | Loan Amount |
|---|---|---|---|
| Open | Sparacino Joseph N | $321,000 | |
| Closed | Ceres Ralph A | $202,500 | |
| Closed | Ceres Ralph A | $214,000 | |
| Previous Owner | Wyman Morrey L | $115,000 |
Property History
| Date | Event | Price | Change | Sq Ft Price |
|---|---|---|---|---|
| 11/12/2019 11/12/19 | Sold | $471,000 | -1.7% | $751 / Sq Ft |
| 09/20/2019 09/20/19 | Pending | -- | -- | -- |
| 09/16/2019 09/16/19 | Price Changed | $479,000 | -4.0% | $764 / Sq Ft |
| 09/03/2019 09/03/19 | For Sale | $499,000 | -- | $796 / Sq Ft |
Tax History Compared to Growth
Tax History
| Year | Tax Paid | Tax Assessment Tax Assessment Total Assessment is a certain percentage of the fair market value that is determined by local assessors to be the total taxable value of land and additions on the property. | Land | Improvement |
|---|---|---|---|---|
| 2025 | $5,570 | $481,000 | $0 | $481,000 |
| 2024 | $5,339 | $489,800 | $0 | $489,800 |
| 2023 | $5,107 | $475,500 | $0 | $475,500 |
| 2022 | $5,023 | $461,700 | $0 | $461,700 |
| 2021 | $4,926 | $461,700 | $0 | $461,700 |
| 2020 | $4,307 | $407,900 | $0 | $407,900 |
| 2019 | $3,981 | $377,700 | $0 | $377,700 |
| 2018 | $3,734 | $356,300 | $0 | $356,300 |
| 2017 | $3,494 | $329,900 | $0 | $329,900 |
| 2016 | $3,456 | $314,200 | $0 | $314,200 |
| 2015 | $3,311 | $273,400 | $0 | $273,400 |
| 2014 | $3,307 | $262,900 | $0 | $262,900 |
Agents Affiliated with this Home
-
Jeanine Murphy
J
Seller's Agent in 2019
Jeanine Murphy
RE/MAX
(617) 605-0893
1 Total Sale
-
Robb Cohen

Buyer's Agent in 2019
Robb Cohen
Engel & Volkers Boston
(617) 962-0142
2 in this area
108 Total Sales
Map
Source: MLS Property Information Network (MLS PIN)
MLS Number: 72558759
APN: SBOS-000000-000006-001149-000010
- 156-158 F St Unit 2
- 420 W Broadway Unit 604
- 420 W Broadway Unit 409
- 291 W 3rd St Unit 2
- 3 Pulaski Ave
- 288 W 3rd St Unit 3
- 121 F St Unit 1
- 372 Athens St Unit 2
- 372 Athens St Unit 3
- 251 W 3rd St Unit 2
- 251 W 3rd St Unit 3
- 413 W Fourth St Unit 2
- 374 Athens St
- 320 W 3rd St Unit 305
- 312-320 W 3rd St Unit 205
- 312-320 W 3rd St Unit 204
- 309 E St Unit 25
- 309 E St Unit 23
- 457 W Broadway Unit 301
- 457 W Broadway Unit 302
- 152 F St Unit 154
- 152 F St Unit 154
- 152 F St Unit 154
- 152 F St Unit 2
- 152 F St Unit 1
- 158 F St Unit 3
- 154 F St Unit 2
- 158 F St Unit 2
- 156 F St Unit 158
- 156 F St Unit 158
- 156 F St Unit 158
- 148 F St Unit 4
- 148 F St Unit 3
- 148 F St Unit 2
- 148 F St Unit 1
- 154 F St Unit 4
- 156 F St Unit 158
- 158 F St Unit 1,158
- 154 F St
- 154 F St Unit 1
