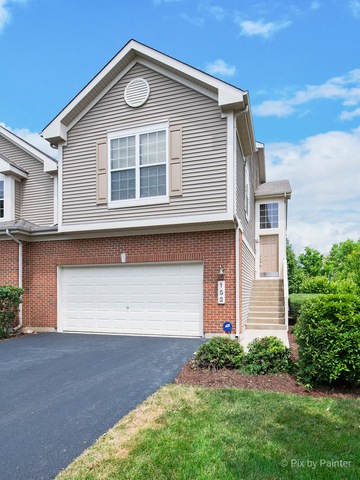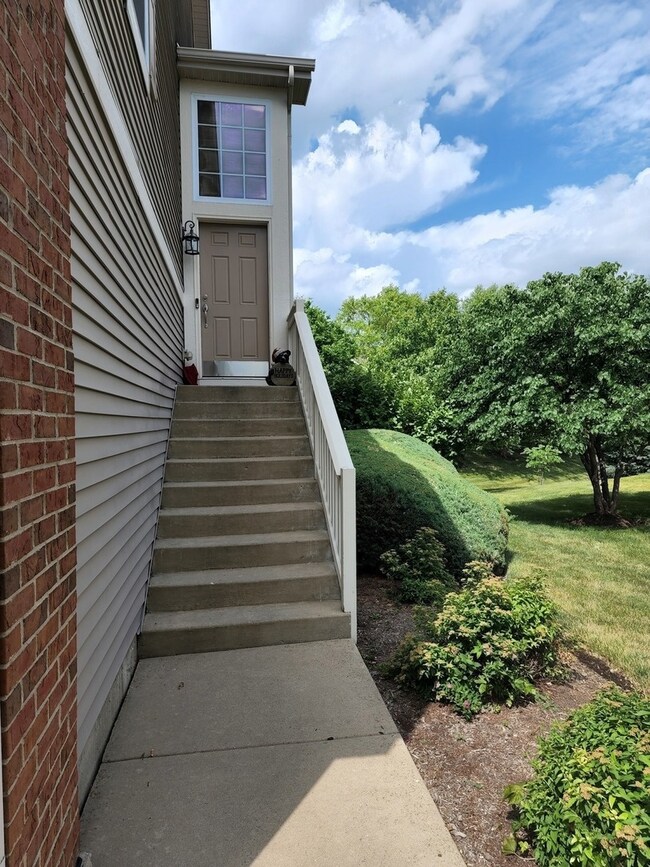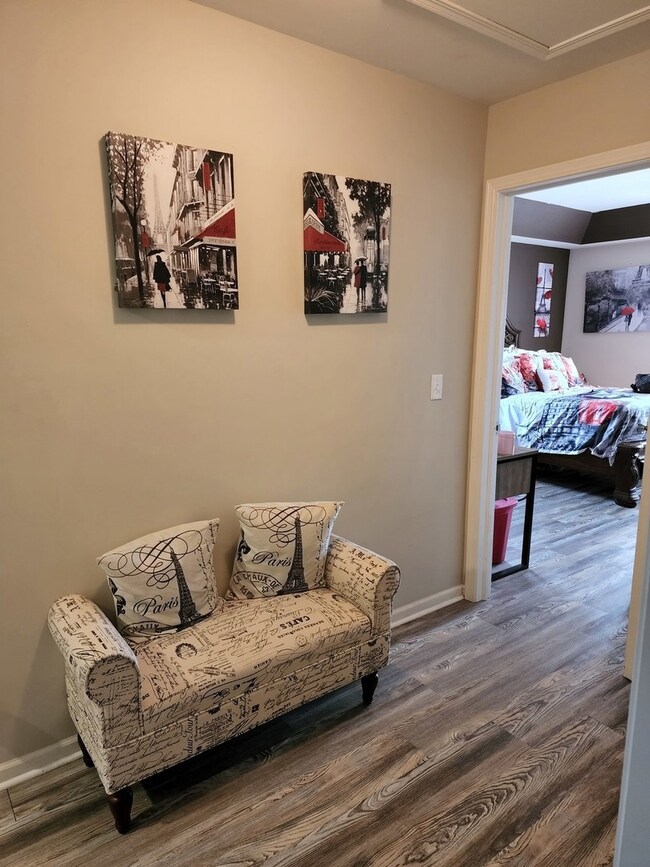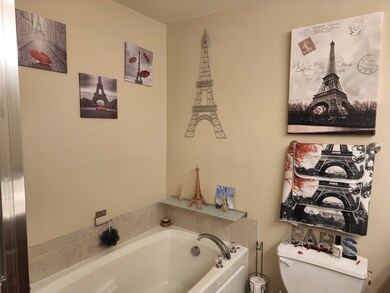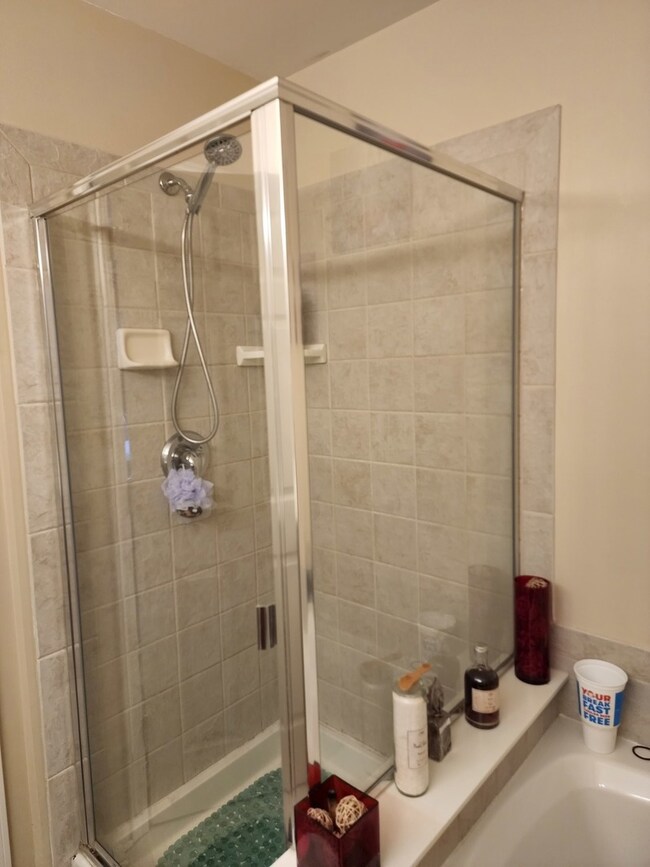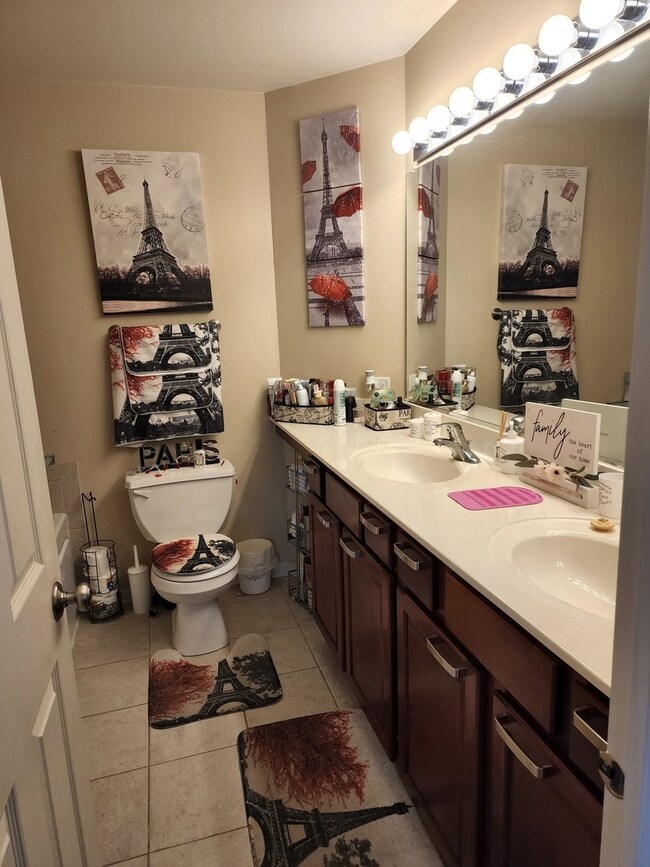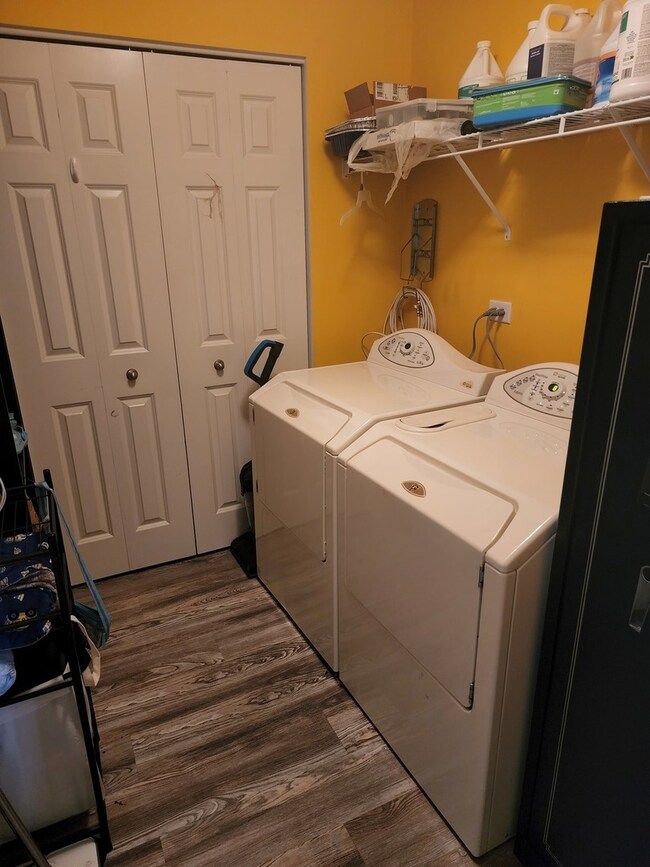
152 Fountain Grass Cir Unit 12 Bartlett, IL 60103
Highlights
- Deck
- Wood Flooring
- Home Gym
- South Elgin High School Rated A-
- Main Floor Bedroom
- Formal Dining Room
About This Home
As of May 2023**Herons Landing End Unit**Open Madison Floorplan & AMAZING Garage** 3 Bedrooms + 2 Full & 1 Half Bathrooms + Full Basement. Large Family Room with vaulted ceilings overlooks Dining Room and Kitchen. Large Eat-In Kitchen with Pantry Closet and Breakfast Bar. Deck off Kitchen and Dining Room. Master Suite has tray ceilings, walk-in closet with new organizer closet system and full private bath with separate shower/tub. Additional bedroom and Hall Bath are upstairs. Second Family Room with Patio access, 3rd Bedroom, Laundry & Powder Room on Lower Level. Full unfinished Basement currently used as a fitness area and additional bedroom and storage AMAZING car enthusiast 2-Car Garage with flooring.. White trim and doors plus tons of natural light throughout. New flooring thru our home, 2021 new air conditioner, new lighting Custom painted 2 outdoor entertaining areas. Convenient Location ~ Splash Pad, Parks, & Shopping. BRAND NEW STAINLESS APPLIANCES AND FURNACE
Last Agent to Sell the Property
Exit Realty Redefined License #475143833 Listed on: 03/18/2023

Townhouse Details
Home Type
- Townhome
Est. Annual Taxes
- $8,130
Year Built
- Built in 2007 | Remodeled in 2022
HOA Fees
Parking
- 2 Car Attached Garage
- Garage Transmitter
- Garage Door Opener
- Driveway
- Parking Included in Price
Home Design
- Asphalt Roof
Interior Spaces
- 2,100 Sq Ft Home
- 2-Story Property
- Ceiling Fan
- Family Room
- Living Room
- Formal Dining Room
- Home Gym
Kitchen
- Range
- Microwave
- Dishwasher
- Disposal
Flooring
- Wood
- Laminate
Bedrooms and Bathrooms
- 3 Bedrooms
- 3 Potential Bedrooms
- Main Floor Bedroom
- Soaking Tub
- Separate Shower
Laundry
- Laundry Room
- Dryer
- Washer
Unfinished Basement
- Basement Fills Entire Space Under The House
- Sump Pump
Home Security
Outdoor Features
- Deck
- Patio
Schools
- Nature Ridge Elementary School
- Kenyon Woods Middle School
- South Elgin High School
Utilities
- Central Air
- Heating System Uses Natural Gas
- Gas Water Heater
Listing and Financial Details
- Homeowner Tax Exemptions
Community Details
Overview
- Association fees include insurance, exterior maintenance, lawn care, snow removal
- 4 Units
- Heron Landing Condo HOA, Phone Number (847) 428-7140
- Herons Landing Subdivision, Madison Floorplan
- Property managed by Premier Community Mgmt
Recreation
- Park
Pet Policy
- Dogs and Cats Allowed
Security
- Carbon Monoxide Detectors
Ownership History
Purchase Details
Home Financials for this Owner
Home Financials are based on the most recent Mortgage that was taken out on this home.Purchase Details
Home Financials for this Owner
Home Financials are based on the most recent Mortgage that was taken out on this home.Purchase Details
Home Financials for this Owner
Home Financials are based on the most recent Mortgage that was taken out on this home.Similar Homes in the area
Home Values in the Area
Average Home Value in this Area
Purchase History
| Date | Type | Sale Price | Title Company |
|---|---|---|---|
| Warranty Deed | $322,000 | None Listed On Document | |
| Warranty Deed | $257,000 | First American Title | |
| Warranty Deed | $287,500 | Cti |
Mortgage History
| Date | Status | Loan Amount | Loan Type |
|---|---|---|---|
| Open | $317,051 | FHA | |
| Closed | $316,167 | FHA | |
| Previous Owner | $10,000 | Second Mortgage Made To Cover Down Payment | |
| Previous Owner | $249,290 | New Conventional | |
| Previous Owner | $213,000 | New Conventional | |
| Previous Owner | $68,870 | Credit Line Revolving | |
| Previous Owner | $229,900 | Fannie Mae Freddie Mac |
Property History
| Date | Event | Price | Change | Sq Ft Price |
|---|---|---|---|---|
| 05/05/2023 05/05/23 | Sold | $322,000 | +0.6% | $153 / Sq Ft |
| 03/27/2023 03/27/23 | For Sale | $319,999 | -0.6% | $152 / Sq Ft |
| 03/24/2023 03/24/23 | Off Market | $322,000 | -- | -- |
| 03/23/2023 03/23/23 | Pending | -- | -- | -- |
| 03/18/2023 03/18/23 | For Sale | $319,999 | +24.5% | $152 / Sq Ft |
| 12/24/2020 12/24/20 | Sold | $257,000 | 0.0% | $144 / Sq Ft |
| 10/16/2020 10/16/20 | Pending | -- | -- | -- |
| 10/16/2020 10/16/20 | Off Market | $257,000 | -- | -- |
| 10/10/2020 10/10/20 | Price Changed | $255,108 | -0.4% | $143 / Sq Ft |
| 10/05/2020 10/05/20 | Price Changed | $256,108 | -0.8% | $144 / Sq Ft |
| 09/28/2020 09/28/20 | Price Changed | $258,108 | -0.4% | $145 / Sq Ft |
| 09/23/2020 09/23/20 | Price Changed | $259,108 | -1.1% | $145 / Sq Ft |
| 09/17/2020 09/17/20 | For Sale | $262,108 | 0.0% | $147 / Sq Ft |
| 09/23/2019 09/23/19 | Rented | $1,950 | -1.8% | -- |
| 09/03/2019 09/03/19 | Price Changed | $1,985 | -0.8% | $1 / Sq Ft |
| 08/30/2019 08/30/19 | Price Changed | $2,000 | -2.4% | $1 / Sq Ft |
| 08/22/2019 08/22/19 | Price Changed | $2,050 | -2.4% | $1 / Sq Ft |
| 08/01/2019 08/01/19 | For Rent | $2,100 | -- | -- |
Tax History Compared to Growth
Tax History
| Year | Tax Paid | Tax Assessment Tax Assessment Total Assessment is a certain percentage of the fair market value that is determined by local assessors to be the total taxable value of land and additions on the property. | Land | Improvement |
|---|---|---|---|---|
| 2024 | $8,834 | $27,408 | $4,163 | $23,245 |
| 2023 | $8,544 | $27,408 | $4,163 | $23,245 |
| 2022 | $8,544 | $27,408 | $4,163 | $23,245 |
| 2021 | $8,130 | $21,395 | $1,635 | $19,760 |
| 2020 | $6,848 | $21,395 | $1,635 | $19,760 |
| 2019 | $6,875 | $24,025 | $1,635 | $22,390 |
| 2018 | $5,466 | $18,439 | $1,486 | $16,953 |
| 2017 | $5,393 | $18,439 | $1,486 | $16,953 |
| 2016 | $5,330 | $18,439 | $1,486 | $16,953 |
| 2015 | $5,197 | $16,971 | $1,338 | $15,633 |
| 2014 | $5,148 | $16,971 | $1,338 | $15,633 |
| 2013 | $5,338 | $18,176 | $1,338 | $16,838 |
Agents Affiliated with this Home
-
Wendy Lee

Seller's Agent in 2023
Wendy Lee
Exit Realty Redefined
(847) 420-5923
2 in this area
58 Total Sales
-
Jeanne Jordan

Buyer's Agent in 2023
Jeanne Jordan
J.W. Reedy Realty
(630) 334-1520
2 in this area
131 Total Sales
-
Katie Fish

Seller's Agent in 2020
Katie Fish
Keller Williams Inspire - Geneva
(847) 560-3474
6 in this area
337 Total Sales
Map
Source: Midwest Real Estate Data (MRED)
MLS Number: 11740223
APN: 06-31-208-044-1070
- 151 Fountain Grass Cir Unit 26
- 1969 Osprey Ct Unit 223
- 1975 Fountain Grass Cir Unit 3
- 180 Primrose Ln Unit 1
- 1351 Wake Robin Ln
- 138 Westridge Blvd
- 227 Faircroft Rd Unit 1
- 171 Silbury Dr
- 240 Hearthstone Dr
- 111 Daves Ct
- 80 3rd Ct
- 1016 Moraine Dr
- 1057 Moraine Dr
- 1002 Atterberg Rd
- 537 Rose Ln
- 1618 Thornbury Rd Unit 1224
- 629 Dogleg Ln
- 635 Golfers Ln
- 1911 Golf View Dr Unit C1B
- 33W108 Old Stearns Rd
