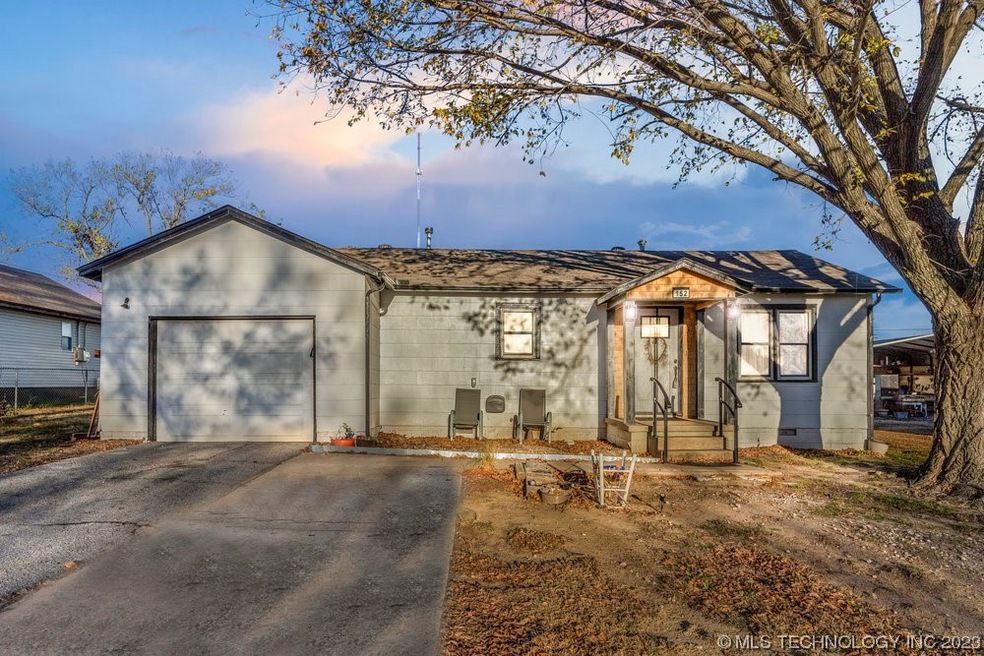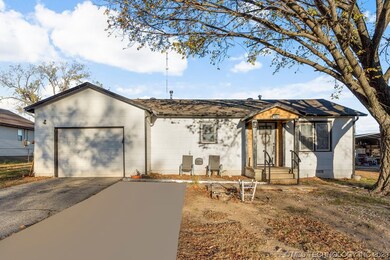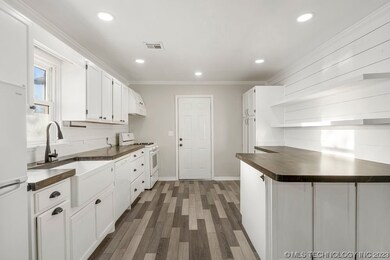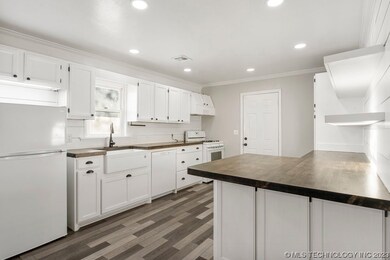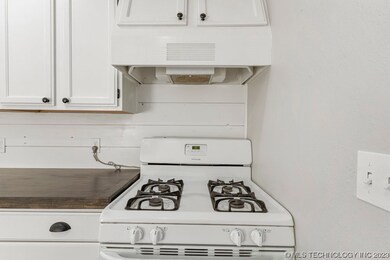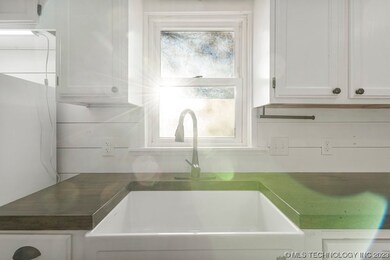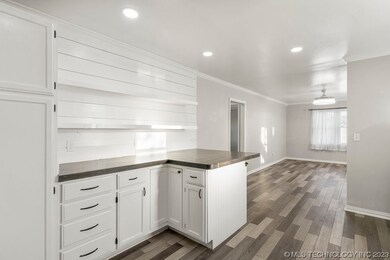
152 Gardenia Cir Mannford, OK 74044
Estimated Value: $129,000 - $162,000
Highlights
- Butcher Block Countertops
- No HOA
- 1 Car Attached Garage
- Mannford Lower Elementary School Rated 9+
- Covered patio or porch
- Security System Owned
About This Home
As of December 2023Cute newly remodeled in 2023 w/new kit cabinets & appliances, wood floors redone, new bath fixtures, big utility
room, vinyl windows, new central heat & Air, near schools, churches & shopping, 2 miles to Keystone boat ramp, 25 min to downtown Tulsa via expressway.
Home Details
Home Type
- Single Family
Est. Annual Taxes
- $840
Year Built
- Built in 1949
Lot Details
- 10,827 Sq Ft Lot
- East Facing Home
Parking
- 1 Car Attached Garage
- Parking Storage or Cabinetry
Home Design
- Wood Frame Construction
- Fiberglass Roof
- Asbestos
- Asphalt
Interior Spaces
- 864 Sq Ft Home
- 1-Story Property
- Ceiling Fan
- Vinyl Clad Windows
- Vinyl Plank Flooring
- Crawl Space
- Security System Owned
- Washer and Electric Dryer Hookup
Kitchen
- Gas Oven
- Stove
- Range
- Dishwasher
- Butcher Block Countertops
- Disposal
Bedrooms and Bathrooms
- 2 Bedrooms
- 1 Full Bathroom
Eco-Friendly Details
- Energy-Efficient Insulation
Outdoor Features
- Covered patio or porch
- Rain Gutters
Schools
- Mannford Elementary School
- Mannford High School
Utilities
- Zoned Heating and Cooling
- Heating System Uses Gas
- Programmable Thermostat
- Gas Water Heater
- Phone Available
Community Details
- No Home Owners Association
- New Mannford Subdivision
Ownership History
Purchase Details
Home Financials for this Owner
Home Financials are based on the most recent Mortgage that was taken out on this home.Purchase Details
Home Financials for this Owner
Home Financials are based on the most recent Mortgage that was taken out on this home.Purchase Details
Home Financials for this Owner
Home Financials are based on the most recent Mortgage that was taken out on this home.Purchase Details
Purchase Details
Home Financials for this Owner
Home Financials are based on the most recent Mortgage that was taken out on this home.Purchase Details
Home Financials for this Owner
Home Financials are based on the most recent Mortgage that was taken out on this home.Purchase Details
Home Financials for this Owner
Home Financials are based on the most recent Mortgage that was taken out on this home.Purchase Details
Home Financials for this Owner
Home Financials are based on the most recent Mortgage that was taken out on this home.Purchase Details
Similar Homes in Mannford, OK
Home Values in the Area
Average Home Value in this Area
Purchase History
| Date | Buyer | Sale Price | Title Company |
|---|---|---|---|
| Haynes Dalton | $128,000 | None Listed On Document | |
| Fanning Susan | $85,000 | Apex Ttl & Closing Svcs Llc | |
| Fanning Susan | -- | Apex Ttl & Closing Svcs Llc | |
| The Karen M Hensley Living Trust | -- | None Available | |
| Hillard Kara | $65,000 | -- | |
| Ground Brandi Renea | -- | None Available | |
| Rakes Travis L | -- | None Available | |
| Rakes Travis J | $27,000 | None Available | |
| Hensley Michael L | $20,000 | None Available |
Mortgage History
| Date | Status | Borrower | Loan Amount |
|---|---|---|---|
| Open | Haynes Dalton | $129,292 | |
| Previous Owner | Fanning Susan | $68,000 | |
| Previous Owner | Hillard Kara | $72,538 | |
| Previous Owner | Ground Brandi Renea | $62,422 | |
| Previous Owner | Rakes Travis L | $6,333 | |
| Previous Owner | Rakes Travis J | $27,061 |
Property History
| Date | Event | Price | Change | Sq Ft Price |
|---|---|---|---|---|
| 12/22/2023 12/22/23 | Sold | $128,000 | +2.4% | $148 / Sq Ft |
| 11/29/2023 11/29/23 | Pending | -- | -- | -- |
| 11/22/2023 11/22/23 | For Sale | $125,000 | +47.1% | $145 / Sq Ft |
| 10/14/2021 10/14/21 | Sold | $85,000 | 0.0% | $98 / Sq Ft |
| 08/02/2021 08/02/21 | Pending | -- | -- | -- |
| 08/02/2021 08/02/21 | For Sale | $85,000 | -- | $98 / Sq Ft |
Tax History Compared to Growth
Tax History
| Year | Tax Paid | Tax Assessment Tax Assessment Total Assessment is a certain percentage of the fair market value that is determined by local assessors to be the total taxable value of land and additions on the property. | Land | Improvement |
|---|---|---|---|---|
| 2024 | $928 | $10,785 | $1,548 | $9,237 |
| 2023 | $928 | $10,471 | $1,548 | $8,923 |
| 2022 | $840 | $10,166 | $1,548 | $8,618 |
| 2021 | $772 | $8,505 | $1,548 | $6,957 |
| 2020 | $757 | $8,100 | $1,548 | $6,552 |
| 2019 | $775 | $8,211 | $1,548 | $6,663 |
| 2018 | $811 | $8,329 | $1,548 | $6,781 |
| 2017 | $793 | $8,329 | $1,548 | $6,781 |
| 2016 | $788 | $8,329 | $1,548 | $6,781 |
| 2015 | -- | $8,329 | $1,548 | $6,781 |
| 2014 | -- | $8,061 | $1,548 | $6,513 |
Agents Affiliated with this Home
-
Amy Spess

Seller's Agent in 2023
Amy Spess
Chinowth & Cohen
(918) 865-8833
37 in this area
91 Total Sales
-
Joyce Evans

Seller's Agent in 2021
Joyce Evans
Chinowth & Cohen
(918) 625-2053
1 in this area
37 Total Sales
Map
Source: MLS Technology
MLS Number: 2340975
APN: 8150-00-005-000-0-060-00
- 152 Gardenia Cir
- 148 Gardenia Cir
- 156 Gardenia Cir
- 144 Gardenia Cir
- 160 Gardenia Cir
- 125 Gardenia Cir
- 121 Gardenia Cir
- 129 Gardenia Cir
- 140 Gardenia Cir
- 117 Gardenia Cir
- 136 Gardenia Cir
- 105 Gardenia Cir
- 113 Gardenia Cir
- 100 Greenbriar Cir
- 101 Gardenia Cir
- 132 Gardenia Cir
- 109 Gardenia Cir
- 101 Greenbriar Cir
- 128 Gardenia Cir
- 104 Greenbriar Cir
