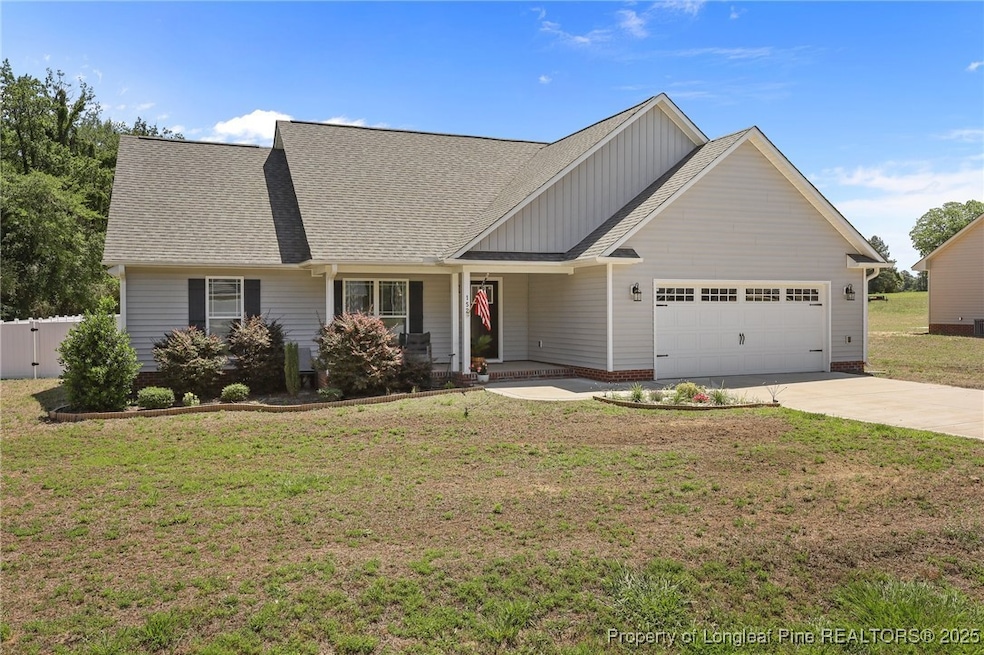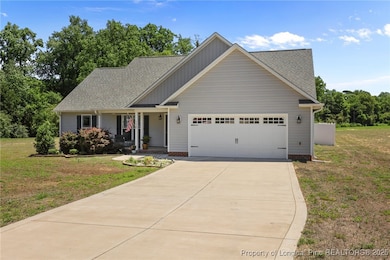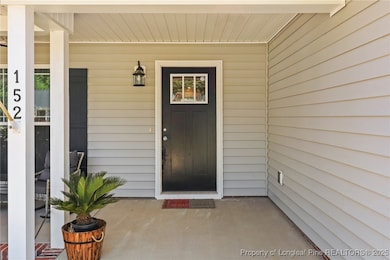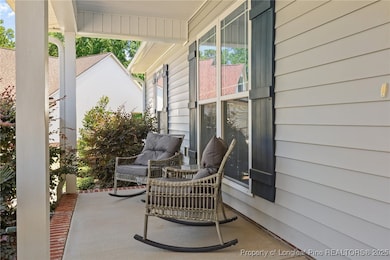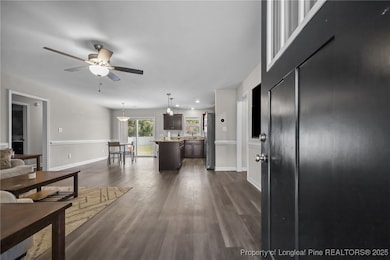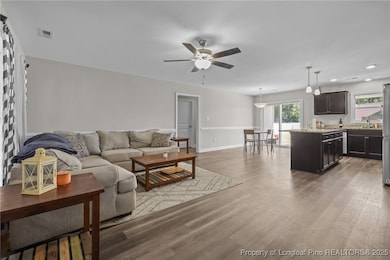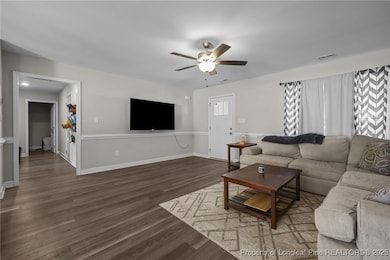
Estimated payment $1,931/month
Highlights
- Ranch Style House
- Cul-De-Sac
- Central Air
- Midway Middle School Rated A-
- 2 Car Attached Garage
- Carpet
About This Home
Welcome to your dream home nestled in the heart of Dunn, NC! This beautifully maintained 3-bedroom, 2-bathroom home blends comfort, style, and functionality—perfect for families, first-time buyers, or anyone looking for serene suburban living.Step inside to a warm and inviting living space filled with natural light, complemented by tasteful finishes and an open floor plan that seamlessly connects the living, dining, and kitchen areas. The kitchen features modern appliances, ample cabinetry.Each bedroom offers generous closet space and cozy carpeting, while the primary suite includes a private en-suite bathroomThe true gem of this property is the expansive fenced-in backyard. Whether you’re hosting summer barbecues, letting pets roam freely, or simply enjoying a quiet evening under the stars, this outdoor space offers endless possibilities. There's even room to add a garden, a fire pit, or a play area.Located in a quiet, friendly neighborhood just minutes from local shops, parks, and easy highway access, this home offers both comfort and convenience in a welcoming small-town setting.Don’t miss the opportunity to make this charming Dunn home your own!
Home Details
Home Type
- Single Family
Est. Annual Taxes
- $2,072
Year Built
- Built in 2021
Lot Details
- 0.87 Acre Lot
- Cul-De-Sac
- Cleared Lot
- Property is in good condition
HOA Fees
- $29 Monthly HOA Fees
Parking
- 2 Car Attached Garage
Home Design
- 1,628 Sq Ft Home
- Ranch Style House
- Slab Foundation
- Vinyl Siding
Flooring
- Carpet
- Vinyl
Bedrooms and Bathrooms
- 3 Bedrooms
- 2 Full Bathrooms
Schools
- Sampson - Midway Middle School
- Sampson - Midway High School
Utilities
- Central Air
- Heat Pump System
- Septic Tank
Community Details
- Goose Creek Homeowners Association
- Dunn Subdivision
Listing and Financial Details
- Exclusions: Sellers Personal Items
- Assessor Parcel Number 14004531713
Map
Home Values in the Area
Average Home Value in this Area
Tax History
| Year | Tax Paid | Tax Assessment Tax Assessment Total Assessment is a certain percentage of the fair market value that is determined by local assessors to be the total taxable value of land and additions on the property. | Land | Improvement |
|---|---|---|---|---|
| 2024 | $2,072 | $293,918 | $30,000 | $263,918 |
| 2023 | $1,146 | $219,933 | $30,000 | $189,933 |
| 2022 | $1,146 | $125,267 | $30,000 | $95,267 |
| 2021 | $0 | $30,000 | $30,000 | $0 |
Property History
| Date | Event | Price | Change | Sq Ft Price |
|---|---|---|---|---|
| 05/25/2025 05/25/25 | For Sale | $309,000 | +21.2% | $190 / Sq Ft |
| 12/15/2023 12/15/23 | Off Market | $255,000 | -- | -- |
| 06/29/2022 06/29/22 | Sold | $255,000 | +1.3% | $169 / Sq Ft |
| 06/02/2022 06/02/22 | Pending | -- | -- | -- |
| 05/31/2022 05/31/22 | For Sale | $251,700 | -- | $167 / Sq Ft |
Purchase History
| Date | Type | Sale Price | Title Company |
|---|---|---|---|
| Warranty Deed | $252,500 | Snow Dwight W | |
| Warranty Deed | $52,000 | None Available |
Mortgage History
| Date | Status | Loan Amount | Loan Type |
|---|---|---|---|
| Open | $242,250 | New Conventional | |
| Previous Owner | $575,212 | Construction | |
| Previous Owner | $345,750 | Future Advance Clause Open End Mortgage |
Similar Homes in Dunn, NC
Source: Longleaf Pine REALTORS®
MLS Number: 744266
APN: 14004531713
- 151 Goose Creek Cir
- 105 Bagley Ln
- 8576 Green Path Rd
- 1 Green Path Rd
- 128 Christy Ln
- 0 Union Grove Church Rd
- 1856 N Spring Branch Rd
- 0 Plain View Hwy
- 45 Hawley Ridge Dr
- 299 Phil Jack Rd
- 261 Phil Jack Rd
- 225 Phil Jack Rd
- 73 Phil Jack Rd
- 148 Phil Jack Rd
- 40 Patricia S Vann Ct
- 91 Harvest Hills Ln
- 26 Harvest Hills Ln
- 44 Harvest Hills Ln
- 25 Harvest Hills Ln
- 83 Harvest Hills Ln
