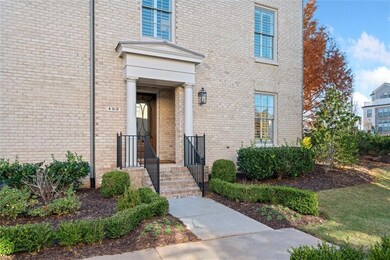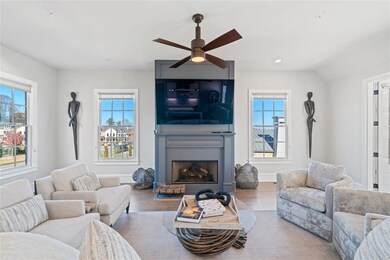152 Grand Crescent Alpharetta, GA 30009
Estimated payment $9,619/month
Highlights
- Concierge
- Open-Concept Dining Room
- Rooftop Deck
- Manning Oaks Elementary School Rated A-
- No Units Above
- Sitting Area In Primary Bedroom
About This Home
At the heart of Alpharetta's most exclusive address, homes of this quality are rarely available. A floorplan that brings the shore to mind, with the primary living spaces perched atop the highest level, looking out over Avalon. For those accustomed to the better things in life, the open floorplan exudes quality and ease of living with every detail. Hardwood floors throughout. Three spacious bedrooms, with en suite bath are complimented by a fourth, providing the flexibility for guests, an office or game room. ELEVATOR access to all levels. High ceilings, tall windows and abundant light bring life to every inch of this impeccably designed space. Your top floor is an entertainer's dream! Thermador appliances and quartz counters are accented with Italian marble backsplashes, opening to the seemingly endless space and light of your fully equipped ROOFTOP TERRACE. Simply imagine quiet, early morning coffees in peace, or golden hour cocktails with friends, from your outdoor living room, overlooking Avalon. Enjoy the kind of lifestyle you deserve with access to the best shopping, dining and amenities just steps from your door. This is the one.
Townhouse Details
Home Type
- Townhome
Est. Annual Taxes
- $11,974
Year Built
- Built in 2018
Lot Details
- 1,568 Sq Ft Lot
- No Units Above
- End Unit
- No Units Located Below
- Private Entrance
- Landscaped
- Irrigation Equipment
HOA Fees
- $435 Monthly HOA Fees
Parking
- 2 Car Garage
Home Design
- Traditional Architecture
- European Architecture
- Slab Foundation
- Composition Roof
- Four Sided Brick Exterior Elevation
Interior Spaces
- 3,000 Sq Ft Home
- 3-Story Property
- Roommate Plan
- Ceiling height of 10 feet on the lower level
- Ceiling Fan
- Gas Log Fireplace
- Shutters
- Great Room with Fireplace
- 2 Fireplaces
- Open-Concept Dining Room
- Dining Room Seats More Than Twelve
- Screened Porch
- City Views
- Security System Owned
Kitchen
- Open to Family Room
- Breakfast Bar
- Walk-In Pantry
- Gas Range
- Range Hood
- Microwave
- Kitchen Island
- Stone Countertops
- White Kitchen Cabinets
Flooring
- Wood
- Carpet
- Ceramic Tile
Bedrooms and Bathrooms
- Sitting Area In Primary Bedroom
- Oversized primary bedroom
- Walk-In Closet
- Dual Vanity Sinks in Primary Bathroom
- Shower Only
Laundry
- Laundry Room
- Laundry on lower level
- Dryer
Accessible Home Design
- Accessible Elevator Installed
Outdoor Features
- Rooftop Deck
- Outdoor Fireplace
- Outdoor Gas Grill
Location
- Property is near schools
- Property is near shops
- Property is near the Beltline
Schools
- Manning Oaks Elementary School
- Hopewell Middle School
- Alpharetta High School
Utilities
- Forced Air Zoned Heating and Cooling System
- Heating System Uses Natural Gas
- Underground Utilities
- 110 Volts
- Gas Water Heater
- Phone Available
- Cable TV Available
Listing and Financial Details
- Tax Lot 39
- Assessor Parcel Number 12 284108022059
Community Details
Overview
- $3,030 Initiation Fee
- 101 Units
- Homeside Properties Association, Phone Number (678) 297-9566
- Avalon Subdivision
- Rental Restrictions
Amenities
- Concierge
- Restaurant
Recreation
- Dog Park
- Trails
Security
- Fire and Smoke Detector
- Fire Sprinkler System
Map
Home Values in the Area
Average Home Value in this Area
Tax History
| Year | Tax Paid | Tax Assessment Tax Assessment Total Assessment is a certain percentage of the fair market value that is determined by local assessors to be the total taxable value of land and additions on the property. | Land | Improvement |
|---|---|---|---|---|
| 2025 | $2,636 | $1,281,400 | $248,000 | $1,033,400 |
| 2023 | $12,940 | $458,440 | $173,840 | $284,600 |
| 2022 | $12,062 | $458,440 | $173,840 | $284,600 |
| 2021 | $1,916 | $396,920 | $168,760 | $228,160 |
| 2020 | $10,020 | $325,280 | $57,000 | $268,280 |
| 2019 | $13,183 | $413,080 | $49,120 | $363,960 |
| 2018 | $1,157 | $41,000 | $41,000 | $0 |
Property History
| Date | Event | Price | List to Sale | Price per Sq Ft | Prior Sale |
|---|---|---|---|---|---|
| 08/19/2025 08/19/25 | Price Changed | $1,550,000 | -3.1% | $517 / Sq Ft | |
| 05/28/2025 05/28/25 | Price Changed | $1,600,000 | -5.9% | $533 / Sq Ft | |
| 12/03/2024 12/03/24 | For Sale | $1,700,000 | +38.8% | $567 / Sq Ft | |
| 03/26/2021 03/26/21 | Sold | $1,225,000 | +2.9% | $408 / Sq Ft | View Prior Sale |
| 03/12/2021 03/12/21 | Pending | -- | -- | -- | |
| 03/07/2021 03/07/21 | Price Changed | $1,190,000 | -4.7% | $397 / Sq Ft | |
| 03/01/2021 03/01/21 | Price Changed | $1,249,000 | -2.0% | $416 / Sq Ft | |
| 02/19/2021 02/19/21 | Price Changed | $1,274,999 | -1.9% | $425 / Sq Ft | |
| 02/12/2021 02/12/21 | Price Changed | $1,299,999 | -1.9% | $433 / Sq Ft | |
| 01/30/2021 01/30/21 | For Sale | $1,325,000 | +28.3% | $442 / Sq Ft | |
| 05/18/2018 05/18/18 | Sold | $1,032,730 | -5.8% | $293 / Sq Ft | View Prior Sale |
| 04/04/2018 04/04/18 | Pending | -- | -- | -- | |
| 11/06/2017 11/06/17 | Price Changed | $1,095,855 | 0.0% | $310 / Sq Ft | |
| 08/29/2017 08/29/17 | For Sale | $1,095,395 | -- | $310 / Sq Ft |
Purchase History
| Date | Type | Sale Price | Title Company |
|---|---|---|---|
| Warranty Deed | $1,225,000 | -- |
Source: First Multiple Listing Service (FMLS)
MLS Number: 7492772
APN: 12-2841-0802-205-9
- 293 Thompson St
- 132 Grand Crescent
- 323 S Esplanade
- 415 Chiswick Cir
- 415 Chiswick Cir Unit 23
- 205 Chiswick Cir
- 376 Concord St
- 341 S Esplanade
- 435 Chiswick Cir
- 435 Chiswick Cir Unit 21
- 276 Thompson St
- 272 Thompson St
- 102 Grand Crescent
- 11750 Dancliff Trace
- 343 Concord St
- 11715 Dancliff Trace
- 11945 Dancliff Trace
- 1213 Avalon Blvd
- 1213 Avalon Blvd Unit 2409
- 1213 Avalon Blvd Unit 4321
- 871 3rd St
- 11760 Stratham Dr
- 5000 Webb Bridge Ct
- 502 Plymouth Ln
- 7165 Avalon Blvd
- 12115 Stonebrook Cove
- 32000 Gardner Dr
- 5103 Woodland Ln
- 535 Clover Ln
- 529 Clover Ln
- 587 Wedgewood Dr
- 7110 Woodland Ln
- 2900 Webb Bridge Rd
- 103 Sterling Ct
- 2001 Commerce St
- 54 Country Place Ct Unit 54
- 515 Burton Dr Unit 807







