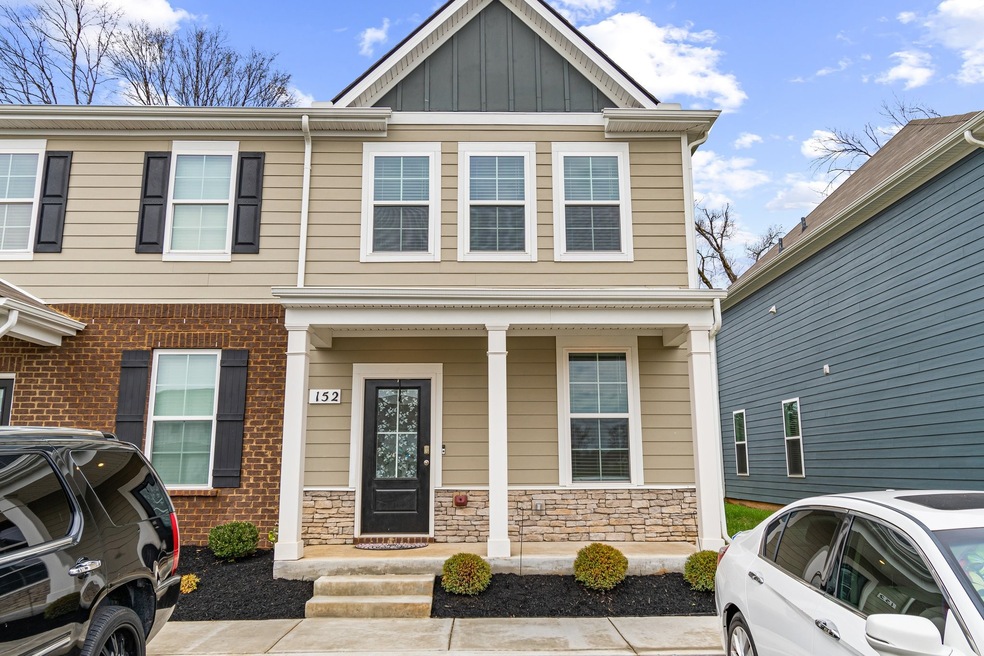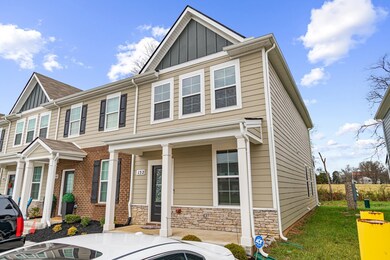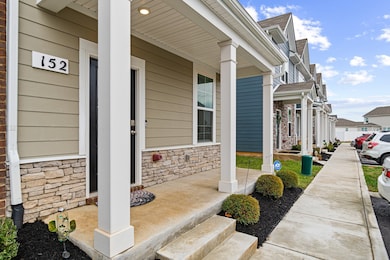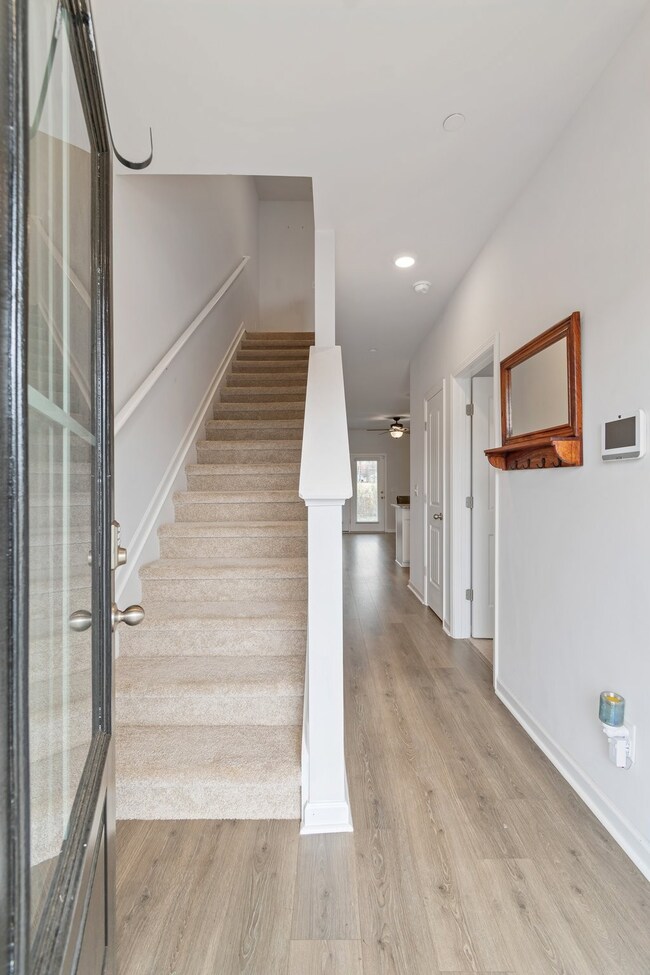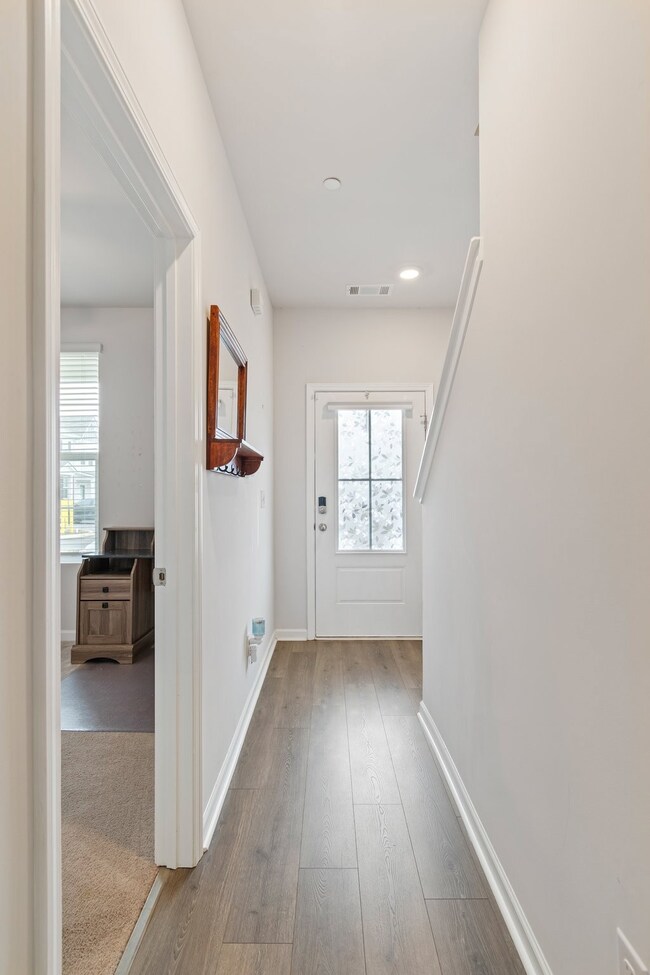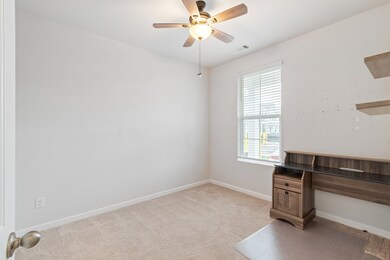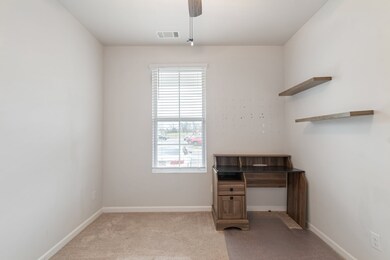
152 Grayson Cir Chapel Hill, TN 37034
Highlights
- End Unit
- Tile Flooring
- Central Heating
- Cooling Available
About This Home
As of January 2025Discover this beautiful end-unit townhome nestled in a welcoming, close-knit community just north of Chapel Hill! This nearly new property features a modern design that radiates warmth and creates an inviting atmosphere throughout the space. The spacious floor plan features three generously sized bedrooms, perfect for unwinding after a busy day, along with two and a half beautifully appointed bathrooms that seamlessly combine convenience and comfort. You will love this kitchen. It has modern stainless steel appliances and a nice, large island, making it a great space for both skilled chefs and busy cooks. The open-concept living and dining areas promote an effortless flow, ideal for entertaining friends and family or enjoying a cozy night in. With its charming details and abundant space, this townhome is designed to enhance your lifestyle
Last Agent to Sell the Property
United Real Estate Middle Tennessee Brokerage Phone: 9313216890 License #354583 Listed on: 12/10/2024

Townhouse Details
Home Type
- Townhome
Est. Annual Taxes
- $1,562
Year Built
- Built in 2022
Lot Details
- 871 Sq Ft Lot
- Lot Dimensions are 19 x54
- End Unit
HOA Fees
- $186 Monthly HOA Fees
Home Design
- Brick Exterior Construction
- Slab Foundation
- Hardboard
Interior Spaces
- 1,440 Sq Ft Home
- Property has 2 Levels
Kitchen
- Microwave
- Dishwasher
Flooring
- Carpet
- Tile
- Vinyl
Bedrooms and Bathrooms
- 3 Bedrooms | 1 Main Level Bedroom
Laundry
- Dryer
- Washer
Parking
- 2 Open Parking Spaces
- 2 Parking Spaces
- Assigned Parking
Schools
- Chapel Hill /Delk Henson Elementary School
- Forrest Middle School
- Forrest High School
Utilities
- Cooling Available
- Central Heating
Community Details
- Association fees include exterior maintenance, ground maintenance
- River Forest Subd Phase 2 Subdivision
Listing and Financial Details
- Assessor Parcel Number 021B B 02700 000
Ownership History
Purchase Details
Home Financials for this Owner
Home Financials are based on the most recent Mortgage that was taken out on this home.Purchase Details
Home Financials for this Owner
Home Financials are based on the most recent Mortgage that was taken out on this home.Purchase Details
Home Financials for this Owner
Home Financials are based on the most recent Mortgage that was taken out on this home.Similar Homes in Chapel Hill, TN
Home Values in the Area
Average Home Value in this Area
Purchase History
| Date | Type | Sale Price | Title Company |
|---|---|---|---|
| Warranty Deed | $264,900 | None Listed On Document | |
| Warranty Deed | $264,900 | None Listed On Document | |
| Trustee Deed | $227,500 | None Listed On Document | |
| Trustee Deed | $227,500 | None Listed On Document | |
| Special Warranty Deed | $281,005 | Ark Title Group |
Mortgage History
| Date | Status | Loan Amount | Loan Type |
|---|---|---|---|
| Open | $164,900 | New Conventional | |
| Closed | $164,900 | New Conventional | |
| Previous Owner | $224,804 | New Conventional |
Property History
| Date | Event | Price | Change | Sq Ft Price |
|---|---|---|---|---|
| 01/31/2025 01/31/25 | Sold | $264,900 | -3.7% | $184 / Sq Ft |
| 12/28/2024 12/28/24 | Pending | -- | -- | -- |
| 12/10/2024 12/10/24 | For Sale | $275,000 | -2.1% | $191 / Sq Ft |
| 12/27/2022 12/27/22 | Sold | $281,005 | 0.0% | $206 / Sq Ft |
| 07/28/2022 07/28/22 | Pending | -- | -- | -- |
| 07/28/2022 07/28/22 | For Sale | $281,005 | -- | $206 / Sq Ft |
Tax History Compared to Growth
Tax History
| Year | Tax Paid | Tax Assessment Tax Assessment Total Assessment is a certain percentage of the fair market value that is determined by local assessors to be the total taxable value of land and additions on the property. | Land | Improvement |
|---|---|---|---|---|
| 2024 | -- | $57,325 | $5,000 | $52,325 |
| 2023 | -- | $57,325 | $5,000 | $52,325 |
Agents Affiliated with this Home
-
Anthony Parker

Seller's Agent in 2025
Anthony Parker
United Real Estate Middle Tennessee
(931) 321-6890
58 Total Sales
-
Tim Richards
T
Buyer's Agent in 2025
Tim Richards
Richards Property Solutions, LLC dba as RPM Titan
1 Total Sale
-
Sydney Saghi

Seller's Agent in 2022
Sydney Saghi
D.R. Horton
(719) 375-4397
88 Total Sales
Map
Source: Realtracs
MLS Number: 2767915
APN: 059021B B 02700
- 156 Grayson Cir
- 105 Grayson Cir
- 118 Olivia Cir
- 0 Highway 99 Unit RTC2867476
- 138 Olivia Cir
- 208 Sunnyside Dr
- 147 Olivia Cir
- 234 Addison Ave
- 123 Stammer Farms Blvd
- 1108 Harper Landing
- 116 Stammer Farms Blvd
- 1103 Harper Landing
- 1102 Harper Landing
- 603 Harper Landing
- 1101 Harper Landing
- 406 N Horton Pkwy
- 532 Renee Way
- 1004 Taylor Cir
- 1002 Taylor Cir
- 1001 Taylor Cir
