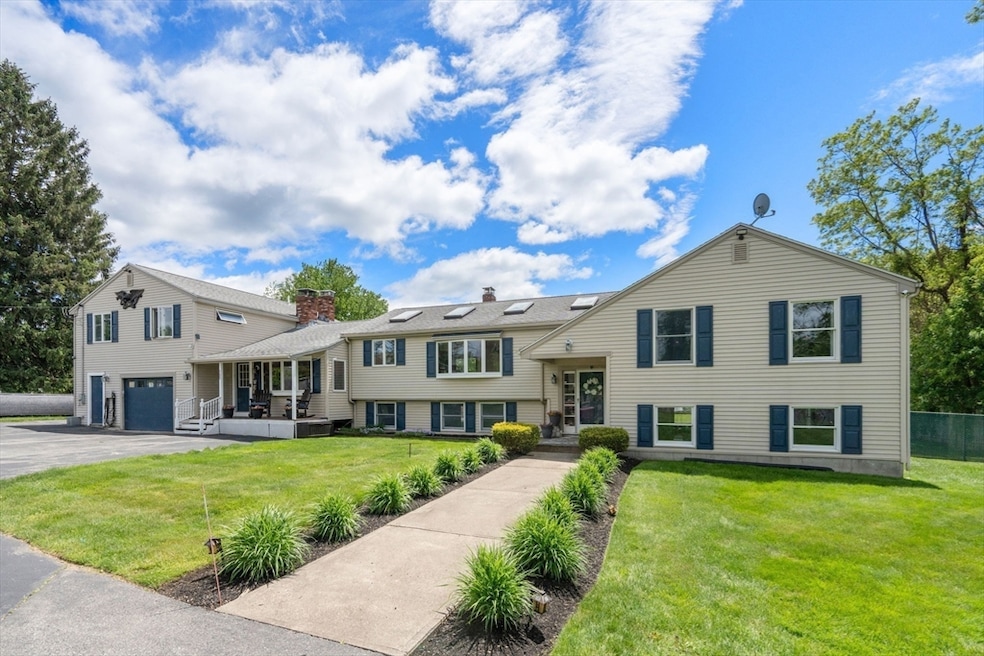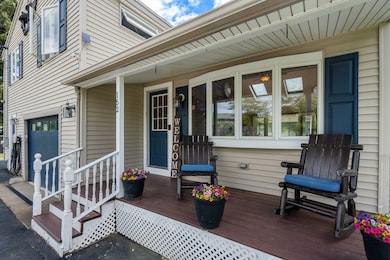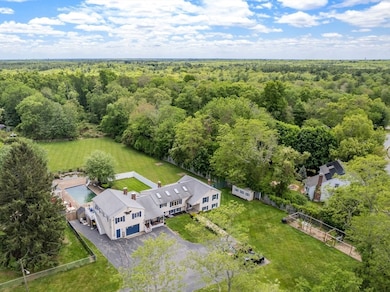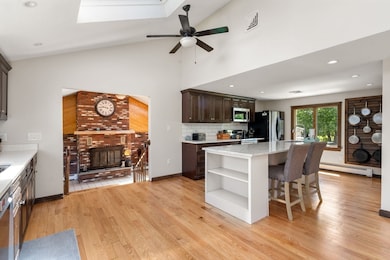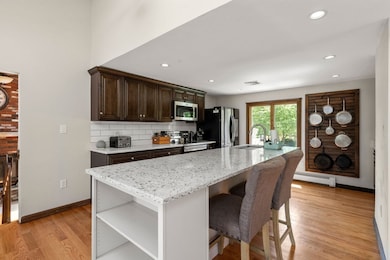
152 Hancock St Abington, MA 02351
Estimated payment $6,455/month
Highlights
- Hot Property
- Home Theater
- 1.74 Acre Lot
- Golf Course Community
- Cabana
- Custom Closet System
About This Home
This remarkable property truly has it all! The main house features four bedrooms, three and a half bathrooms, an oversized one-car garage, and a fully finished basement. Above the garage, you’ll find a charming in-law suite complete with its own kitchen, bedroom, full bathroom, and a private deck overlooking the in-ground pool and beautifully landscaped yard.Recent updates include newly refinished hardwood floors, a fully remodeled kitchen with a coffee bar, new vinyl fencing, a new pool cover, and a new pump. The property also boasts a pool house with its own kitchen, a spacious yard, a cozy fire pit, and even horseshoe pits for added fun.For animal lovers, there’s room to add a chicken coop, and gardening enthusiasts will appreciate the large fenced-in area ideal for growing vegetables.Whether you're hosting family gatherings or planning something as special as a wedding reception, this home is perfect for entertaining or simply enjoying a luxurious lifestyle.
Home Details
Home Type
- Single Family
Est. Annual Taxes
- $12,367
Year Built
- Built in 1970 | Remodeled
Lot Details
- 1.74 Acre Lot
- Near Conservation Area
- Fenced Yard
- Stone Wall
- Landscaped Professionally
- Level Lot
- Garden
Parking
- 1 Car Attached Garage
- Driveway
- Open Parking
- Off-Street Parking
Home Design
- Split Level Home
- Frame Construction
- Shingle Roof
- Concrete Perimeter Foundation
Interior Spaces
- Wet Bar
- Recessed Lighting
- Decorative Lighting
- French Doors
- Living Room with Fireplace
- Home Theater
- Sun or Florida Room
- Home Security System
- Electric Dryer Hookup
Kitchen
- Kitchen Island
- Solid Surface Countertops
Flooring
- Wood
- Wall to Wall Carpet
- Tile
Bedrooms and Bathrooms
- 5 Bedrooms
- Primary Bedroom on Main
- Custom Closet System
- Walk-In Closet
Finished Basement
- Walk-Out Basement
- Basement Fills Entire Space Under The House
- Laundry in Basement
Pool
- Cabana
- In Ground Pool
- Spa
- Outdoor Shower
Outdoor Features
- Deck
- Enclosed patio or porch
- Gazebo
- Outdoor Storage
Utilities
- Central Air
- 2 Cooling Zones
- 3 Heating Zones
- Heating System Uses Oil
- Baseboard Heating
- Electric Water Heater
- Cable TV Available
Listing and Financial Details
- Assessor Parcel Number M:29 L:71,922542
Community Details
Recreation
- Golf Course Community
- Tennis Courts
- Park
- Bike Trail
Additional Features
- No Home Owners Association
- Shops
Map
Home Values in the Area
Average Home Value in this Area
Tax History
| Year | Tax Paid | Tax Assessment Tax Assessment Total Assessment is a certain percentage of the fair market value that is determined by local assessors to be the total taxable value of land and additions on the property. | Land | Improvement |
|---|---|---|---|---|
| 2025 | $12,367 | $946,900 | $266,300 | $680,600 |
| 2024 | $11,323 | $846,300 | $244,600 | $601,700 |
| 2023 | $10,179 | $716,300 | $216,200 | $500,100 |
| 2022 | $10,214 | $671,100 | $192,600 | $478,500 |
| 2021 | $9,860 | $598,300 | $177,200 | $421,100 |
| 2020 | $10,254 | $603,200 | $172,600 | $430,600 |
| 2019 | $10,392 | $597,600 | $165,700 | $431,900 |
| 2018 | $9,796 | $549,700 | $165,700 | $384,000 |
| 2017 | $10,087 | $549,700 | $165,700 | $384,000 |
| 2016 | $9,230 | $514,800 | $159,100 | $355,700 |
| 2015 | $7,871 | $463,000 | $159,100 | $303,900 |
Property History
| Date | Event | Price | Change | Sq Ft Price |
|---|---|---|---|---|
| 05/26/2025 05/26/25 | For Sale | $969,000 | +61.5% | $279 / Sq Ft |
| 07/16/2018 07/16/18 | Sold | $600,000 | 0.0% | $164 / Sq Ft |
| 06/13/2018 06/13/18 | Pending | -- | -- | -- |
| 06/03/2018 06/03/18 | Price Changed | $599,900 | -4.0% | $164 / Sq Ft |
| 04/22/2018 04/22/18 | For Sale | $625,000 | -- | $170 / Sq Ft |
Purchase History
| Date | Type | Sale Price | Title Company |
|---|---|---|---|
| Quit Claim Deed | -- | None Available | |
| Not Resolvable | $600,000 | -- | |
| Deed | $300,000 | -- |
Mortgage History
| Date | Status | Loan Amount | Loan Type |
|---|---|---|---|
| Open | $90,000 | Second Mortgage Made To Cover Down Payment | |
| Closed | $40,000 | Second Mortgage Made To Cover Down Payment | |
| Open | $350,000 | Stand Alone Refi Refinance Of Original Loan | |
| Previous Owner | $460,000 | New Conventional | |
| Previous Owner | $280,000 | Credit Line Revolving | |
| Previous Owner | $133,500 | No Value Available | |
| Previous Owner | $200,000 | No Value Available |
About the Listing Agent

Anne Galvin has over 20 years of experience in the real estate industry, making her one of the most knowledgeable and experienced professionals in her field. She has a wide range of expertise and has worked with various clients, including buyers, sellers, investors, and developers, throughout all phases of their projects.
As the broker and owner of the Galvin Group, which she started in 2008, Anne was able to achieve record-breaking sales despite challenging market conditions. She is
Anne's Other Listings
Source: MLS Property Information Network (MLS PIN)
MLS Number: 73379812
APN: ABIN-000029-000000-000071
- 0 Rose Place Unit 73345898
- 20 Crabtree Ln
- 63 Crabtree Ln
- 150 Margaret Rd
- 10 Mccue Cir
- 290 Lincoln St
- 62 George h Gillespie Way
- 324 Colonel Hunt Dr
- 4 W Chapel St
- 197 Bedford St
- 0 Brockton Ave
- 10 Bank St
- 40 Bedford St
- 129 Highfields Rd
- 930 Brockton Ave
- 676 Bedford St
- 25 Shaw Ave
- 925 Washington St
- 0 Bedford St
- 186 Chapel St
