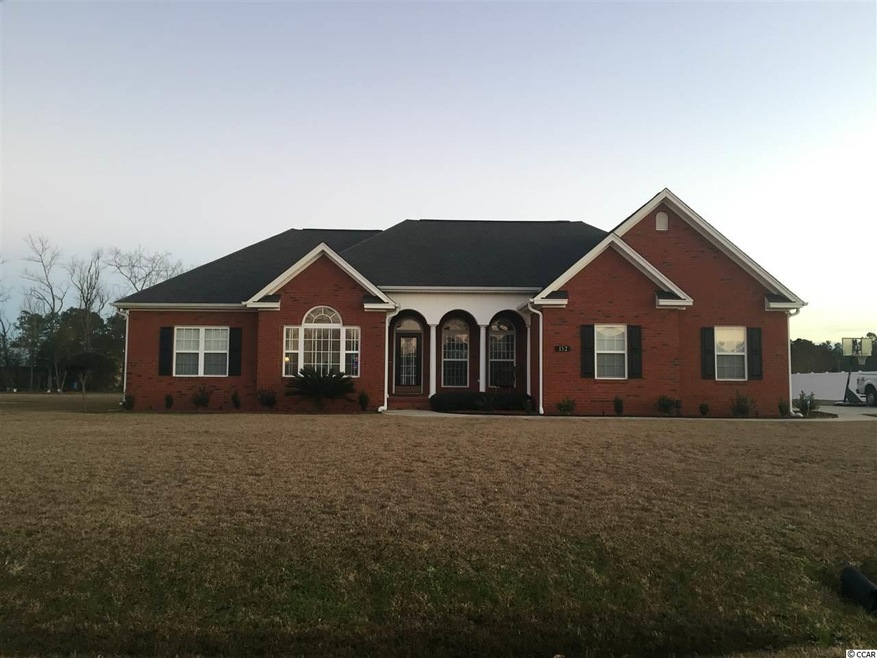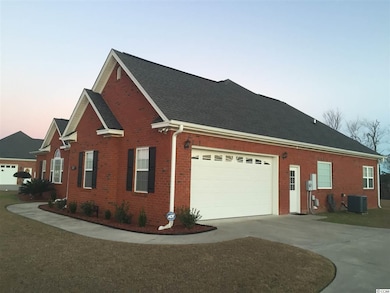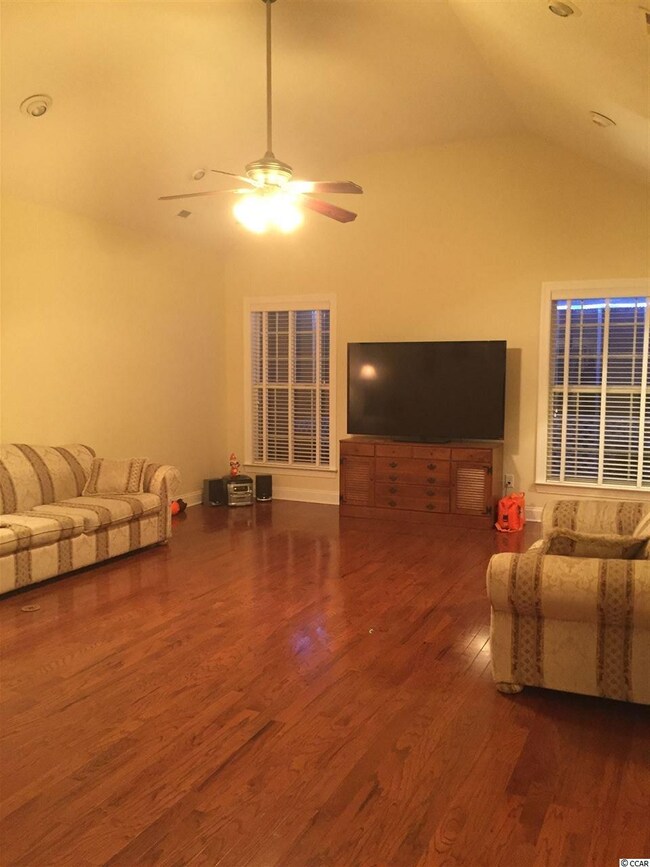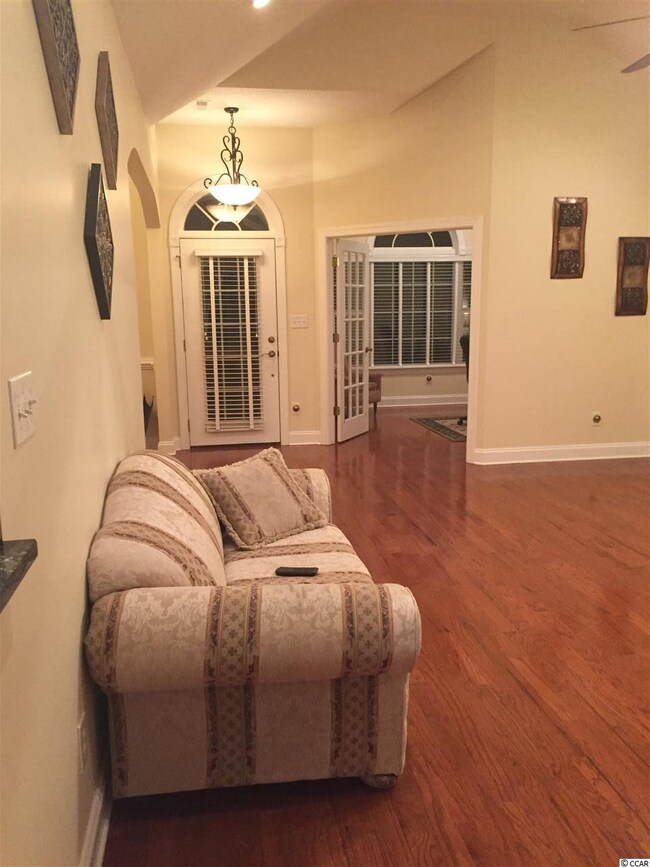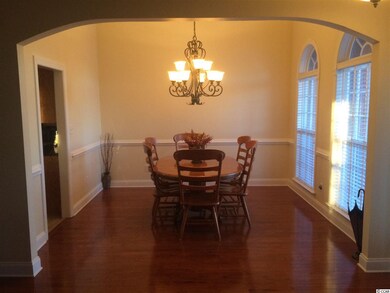
Estimated Value: $389,733 - $456,000
Highlights
- RV or Boat Parking
- Sitting Area In Primary Bedroom
- Traditional Architecture
- Midland Elementary School Rated A-
- Vaulted Ceiling
- Whirlpool Bathtub
About This Home
As of September 2016From the moment you walk into this home, you will want to call it yours! And you can! You will be greeted in the Great Family room with shiny, polished hardwood floors, extended ceiling fan and neutral wall colors to add your own "pop" of color, if you so desire. Daytime rays of sunshine enter this home through its double, immense windows in the formal dining area providing for a pleasant dining experience. The kitchen features ceramic tile flooring, golden colored cabinetry, black exquisite granite counter tops, with stainless steel appliances making for a perfect kitchen space. The carpeted master bedroom has its own sitting area and walk in closet which leads into a double vanity bathroom with a whirlpool tub and stand alone shower area. Guest bedrooms are connected with the use of a Jack and Jill style bathroom, but each have their very own sink area. Like to have your own space for "thinking outside the box" or a little study time with out the distraction-not to worry, this home has its very own den/study room just for you! Want to enjoy the outdoors while your kids play in their large backyard-the breezy, screened in porch is a comfortable, relaxing area made to do just this! CALL TODAY TO VIEW THIS MAGNIFICENT HOME!
Last Agent to Sell the Property
Realty ONE Group Dockside License #72075 Listed on: 01/13/2016

Home Details
Home Type
- Single Family
Est. Annual Taxes
- $831
Year Built
- Built in 2006
Lot Details
- 0.54 Acre Lot
- Rectangular Lot
- Property is zoned FA
HOA Fees
- $10 Monthly HOA Fees
Parking
- 2 Car Attached Garage
- Side Facing Garage
- Garage Door Opener
- RV or Boat Parking
Home Design
- Traditional Architecture
- Slab Foundation
- Wood Frame Construction
- Vinyl Siding
- Four Sided Brick Exterior Elevation
- Tile
Interior Spaces
- 2,150 Sq Ft Home
- Vaulted Ceiling
- Ceiling Fan
- Window Treatments
- Entrance Foyer
- Formal Dining Room
- Den
- Screened Porch
- Carpet
- Attic Fan
Kitchen
- Breakfast Area or Nook
- Breakfast Bar
- Range
- Microwave
- Dishwasher
- Stainless Steel Appliances
- Kitchen Island
- Solid Surface Countertops
- Disposal
Bedrooms and Bathrooms
- 3 Bedrooms
- Sitting Area In Primary Bedroom
- Primary Bedroom on Main
- Split Bedroom Floorplan
- Walk-In Closet
- Bathroom on Main Level
- Dual Vanity Sinks in Primary Bathroom
- Whirlpool Bathtub
- Shower Only
Laundry
- Laundry Room
- Washer and Dryer Hookup
Home Security
- Storm Windows
- Storm Doors
- Fire and Smoke Detector
Schools
- Aynor Elementary School
- Aynor Middle School
- Aynor High School
Utilities
- Central Heating and Cooling System
- Underground Utilities
- Water Heater
- Phone Available
- Cable TV Available
Additional Features
- Certified Good Cents
- Wood patio
- Outside City Limits
Ownership History
Purchase Details
Home Financials for this Owner
Home Financials are based on the most recent Mortgage that was taken out on this home.Purchase Details
Purchase Details
Home Financials for this Owner
Home Financials are based on the most recent Mortgage that was taken out on this home.Purchase Details
Home Financials for this Owner
Home Financials are based on the most recent Mortgage that was taken out on this home.Purchase Details
Similar Homes in the area
Home Values in the Area
Average Home Value in this Area
Purchase History
| Date | Buyer | Sale Price | Title Company |
|---|---|---|---|
| Judkins Charles F | $243,000 | -- | |
| Looney Destry D | $175,000 | -- | |
| Squires Dennis | -- | None Available | |
| Squires Dennis | $295,000 | None Available | |
| Brown Charles Everett | $77,000 | -- |
Mortgage History
| Date | Status | Borrower | Loan Amount |
|---|---|---|---|
| Previous Owner | Squires Dennis | $81,650 | |
| Previous Owner | Squires Dennis | $280,250 |
Property History
| Date | Event | Price | Change | Sq Ft Price |
|---|---|---|---|---|
| 09/27/2016 09/27/16 | Sold | $243,000 | -6.5% | $113 / Sq Ft |
| 08/25/2016 08/25/16 | Pending | -- | -- | -- |
| 01/13/2016 01/13/16 | For Sale | $259,900 | -- | $121 / Sq Ft |
Tax History Compared to Growth
Tax History
| Year | Tax Paid | Tax Assessment Tax Assessment Total Assessment is a certain percentage of the fair market value that is determined by local assessors to be the total taxable value of land and additions on the property. | Land | Improvement |
|---|---|---|---|---|
| 2024 | $831 | $8,754 | $1,802 | $6,952 |
| 2023 | $831 | $8,754 | $1,802 | $6,952 |
| 2021 | $728 | $8,754 | $1,802 | $6,952 |
| 2020 | $632 | $8,754 | $1,802 | $6,952 |
| 2019 | $632 | $8,754 | $1,802 | $6,952 |
| 2018 | $0 | $9,236 | $1,788 | $7,448 |
| 2017 | $857 | $9,236 | $1,788 | $7,448 |
| 2016 | -- | $7,824 | $1,788 | $6,036 |
| 2015 | $730 | $7,824 | $1,788 | $6,036 |
| 2014 | $674 | $7,824 | $1,788 | $6,036 |
Agents Affiliated with this Home
-
Cindy Cupps
C
Seller's Agent in 2016
Cindy Cupps
Realty ONE Group Dockside
(843) 254-7569
20 Total Sales
-
Michael Cole

Seller Co-Listing Agent in 2016
Michael Cole
Realty ONE Group DocksideSouth
(843) 907-7607
22 Total Sales
-
Paul Schroeder

Buyer's Agent in 2016
Paul Schroeder
Realty One Group Dockside Cnwy
(843) 467-3952
71 Total Sales
Map
Source: Coastal Carolinas Association of REALTORS®
MLS Number: 1601100
APN: 27615020011
- 153 Highmeadow Ln
- 646 Sunny Pond Ln
- 2327 King Farm Rd Unit Lot 7
- 2275 King Farm Rd Unit 9
- 2323 King Farm Rd Unit 8
- 237 Copperwood Loop
- 630 Heartwood Dr
- 2128 W Homewood Rd
- 5086 Highway 319 E
- 364 Copperwood Loop
- 4426 Still Pond Rd
- TBD Mount Pisgah Cemetery Rd
- TBD Sunset Dr
- 122 Westfield Cir Unit Lot 4
- 4196 Highway 319 E
- 1930 W Homewood Rd
- 4890 S Carolina 319
- 3837 Mayfield Dr
- Lot 3 Allentown Dr
- Lot 2 Allentown Dr
- 152 Highmeadow Ln Unit Keighley Estates
- 152 Highmeadow Ln
- 156 Highmeadow Ln
- 149 Highmeadow Ln
- 165 Highmeadow Ln
- 160 Highmeadow Ln
- 144 Highmeadow Ln
- 157 Highmeadow Ln
- 145 Highmeadow Ln
- 157 Highmeadow Ln
- 164 Highmeadow Ln Unit Keighley Estates
- 164 Highmeadow Ln
- 140 Highmeadow Ln
- 137 Highmeadow Ln
- 161 Highmeadow Ln
- 808 Charing Ct
- 408 Green Park Ct
- 405 Green Park Ct Unit Keighley Estates
- 405 Green Park Ct
- Lot 99 Highmeadow Ln
