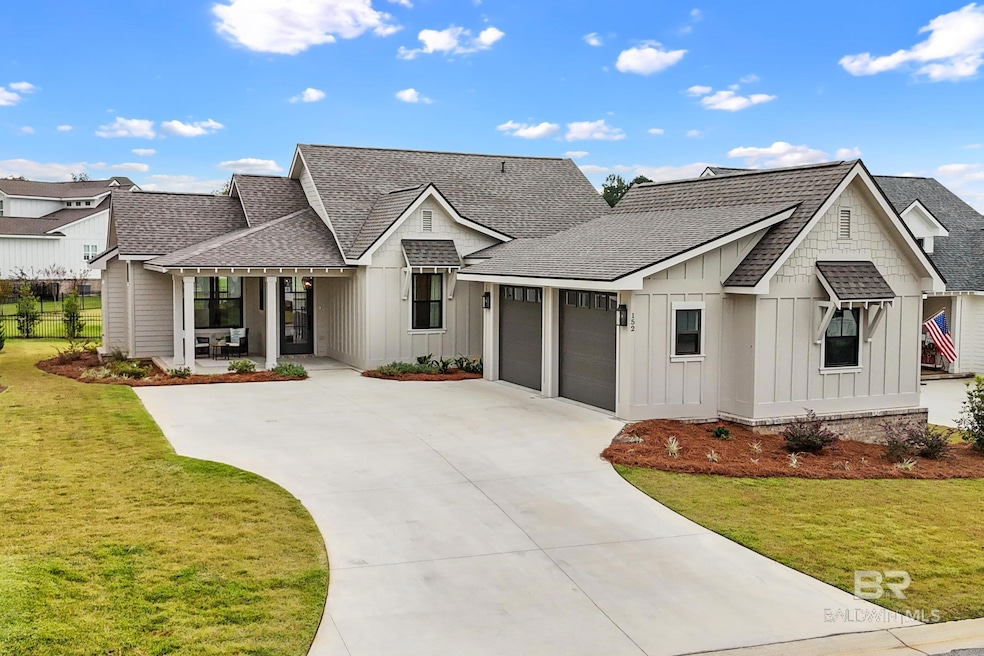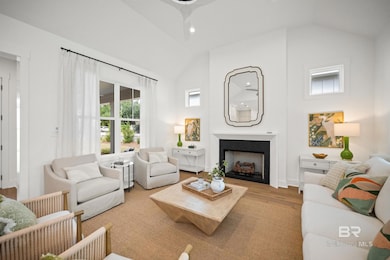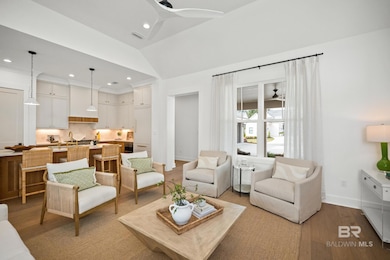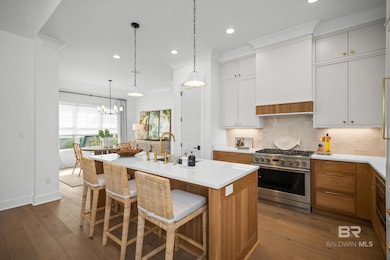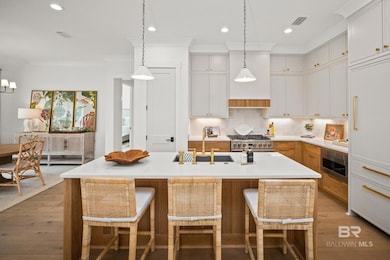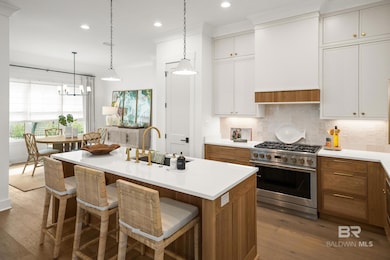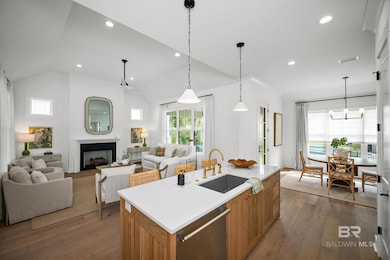152 Hyacinth St Fairhope, AL 36532
Point Clear NeighborhoodEstimated payment $4,844/month
Total Views
219
3
Beds
2
Baths
1,679
Sq Ft
$416
Price per Sq Ft
Highlights
- Steam Room
- New Construction
- Vaulted Ceiling
- Fairhope West Elementary School Rated A-
- Gated Community
- Wood Flooring
About This Home
Popular Fairhope Plan, Expansive great room with soring 14 ft ceilings and fireplace. Spacious Dining room, Thermador 6 burner gas range, Panel covered refrigerator fluted paneled wood toned cabinetry. Full plate glass mirrored wall in primary bathroom, tall backsplash with wall faucets in antique brass. 10 ft ceilings, 7'8" doorways, front and back porches, drop zone and covered breezeway to the double car garage. Enjoy full Lakewood Club Golf membership, tennis, pickleball, croquet, fitness center, swimming, etc. Take a look today! Buyer to verify all information during due diligence.
Home Details
Home Type
- Single Family
Est. Annual Taxes
- $2,700
Year Built
- Built in 2025 | New Construction
Lot Details
- 8,060 Sq Ft Lot
- South Facing Home
- Corner Lot
- Level Lot
- Sprinkler System
HOA Fees
- $935 Monthly HOA Fees
Home Design
- Cottage
- Slab Foundation
- Dimensional Roof
- Composition Roof
- Concrete Fiber Board Siding
Interior Spaces
- 1,679 Sq Ft Home
- 1-Story Property
- Vaulted Ceiling
- Ceiling Fan
- 1 Fireplace
- Property Views
Kitchen
- Gas Range
- Microwave
- Dishwasher
- Disposal
Flooring
- Wood
- Tile
Bedrooms and Bathrooms
- 3 Bedrooms
- Split Bedroom Floorplan
- En-Suite Bathroom
- Walk-In Closet
- 2 Full Bathrooms
- Dual Vanity Sinks in Primary Bathroom
- Private Water Closet
- Primary Bathroom includes a Walk-In Shower
Home Security
- Fire and Smoke Detector
- Termite Clearance
Parking
- Detached Garage
- Automatic Garage Door Opener
Outdoor Features
- Front Porch
Schools
- Fairhope West Elementary School
- Fairhope Middle School
- Fairhope High School
Utilities
- Cooling Available
- Heat Pump System
Listing and Financial Details
- Home warranty included in the sale of the property
- Legal Lot and Block 250 / 250
- Assessor Parcel Number 054609300000041.029
Community Details
Overview
- Association fees include management, ground maintenance, taxes-common area
Recreation
- Tennis Courts
- Community Pool
- Community Spa
Additional Features
- Steam Room
- Gated Community
Map
Create a Home Valuation Report for This Property
The Home Valuation Report is an in-depth analysis detailing your home's value as well as a comparison with similar homes in the area
Home Values in the Area
Average Home Value in this Area
Property History
| Date | Event | Price | List to Sale | Price per Sq Ft |
|---|---|---|---|---|
| 11/10/2025 11/10/25 | For Sale | $699,000 | -- | $416 / Sq Ft |
Source: Baldwin REALTORS®
Source: Baldwin REALTORS®
MLS Number: 387872
Nearby Homes
- 156 Hyacinth St
- The Grand 7 Plan at The Colony at The Grand
- Driftwood - Plan 12 at The Colony at The Grand
- Fairhope 2 Plan at The Colony at The Grand
- Eastern Shore 6 Plan at The Colony at The Grand
- Jubilee - Plan 14 at The Colony at The Grand
- Marina - Plan 9B at The Colony at The Grand
- Pineda C Plan at The Colony at The Grand
- Sweetwater 3 Plan at The Colony at The Grand
- Magnolia 5 Plan at The Colony at The Grand
- Julep 10C Plan at The Colony at The Grand
- 876 Geranium Dr
- 848 Geranium Dr
- 852 Geranium Dr
- 892 Geranium Dr
- 249 Cuban Lily Dr
- 300 Cuban Lily Dr
- 309 Cuban Lily Dr
- 849 Apricot Ln
- 108 Thyme Ln
- 18172 S Section St
- 3 Twin Echo Ct Unit 3B
- 11 Twin Echo Ct Unit 11A
- 15 Twin Echo Ct Unit 15A
- 7684 Twin Beech Rd
- 18113 Brigitte Mitchell Ln
- 19156 Heard Rd
- 17460 Pandion Ridge Unit C-1
- 371 S Church St
- 108 Davison Loop
- 159 Orange Ave
- 571 Dogwood Ave
- 359 Wisteria St
- 357 Azalea St
- 25 Laurel Ave
- 710 S Mobile St Unit 43
- 139 Destrehan Rd
- 252 S Bayview St
- 18117 Scenic Highway 98 Unit 305
- 199 Spring Run Dr
