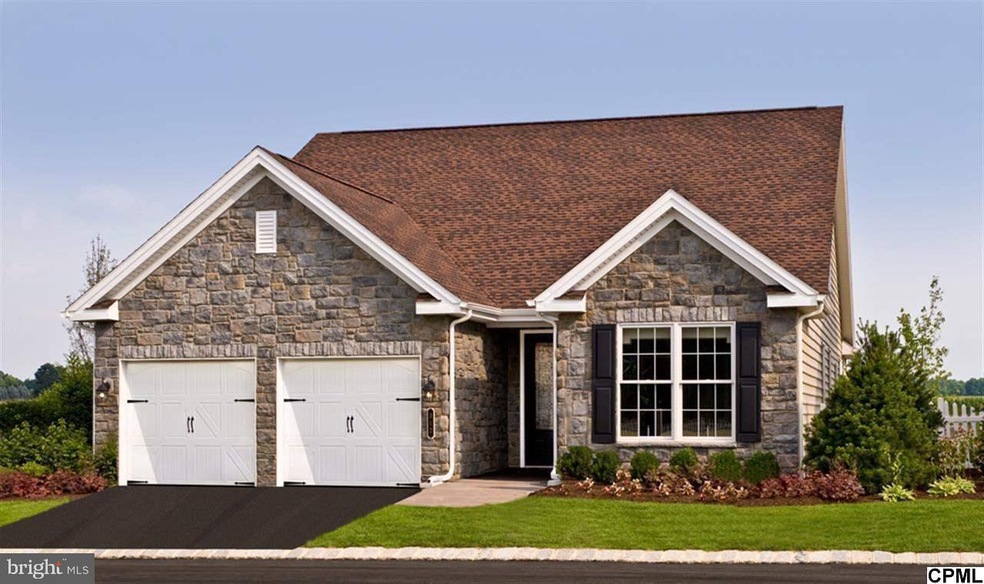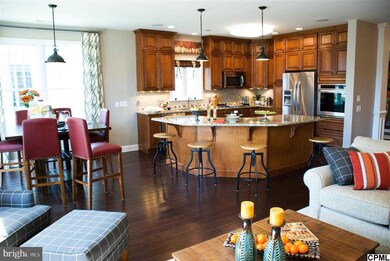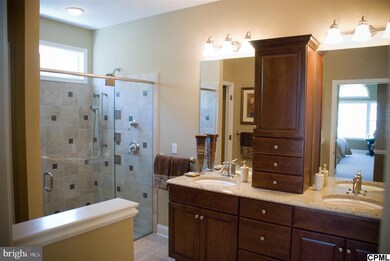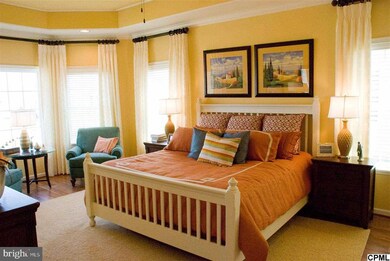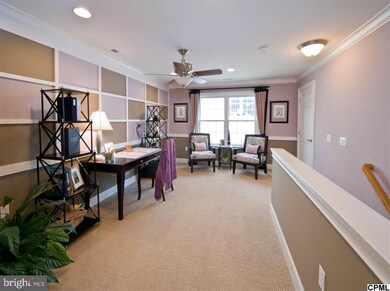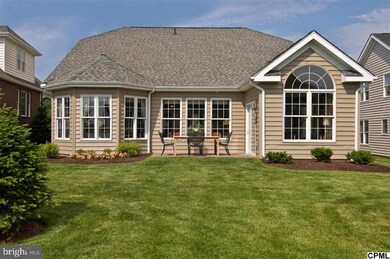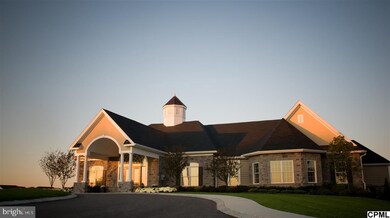
152 Independence Way Mechanicsburg, PA 17050
Silver Spring NeighborhoodHighlights
- Fitness Center
- Senior Community
- Great Room
- New Construction
- Traditional Architecture
- Community Pool
About This Home
As of October 2015Model Photos. Others available at Silver Spring 55+ Adult Lifestyle Community. If you choose to build the 2br/2bth Washington I Model, it features 1st fl Master Suite & optional 2nd fl 3bed/bath & loft. Designer kits. Magnificent Clubhouse! I-G pool, massage, fitness, media & billiard rms. 9' ceilings, lndscpng package, patio or deck, underground util., 2car garage w/opener. Delivery approx 180 days. Custom program available.
Last Agent to Sell the Property
Traditions Realty License #RM421988 Listed on: 10/09/2014
Home Details
Home Type
- Single Family
Est. Annual Taxes
- $3,272
HOA Fees
- $199 Monthly HOA Fees
Parking
- 2 Car Attached Garage
- Garage Door Opener
- Driveway
Home Design
- New Construction
- Traditional Architecture
- Brick Exterior Construction
- Fiberglass Roof
- Asphalt Roof
- Stone Siding
- Vinyl Siding
- Stick Built Home
Interior Spaces
- 1,779 Sq Ft Home
- Property has 1 Level
- Entrance Foyer
- Great Room
- Breakfast Room
- Formal Dining Room
- Den
- Storage Room
- Laundry Room
- Fire and Smoke Detector
Kitchen
- Electric Oven or Range
- Microwave
- Disposal
Bedrooms and Bathrooms
- 2 Bedrooms
- En-Suite Primary Bedroom
- 2 Full Bathrooms
Utilities
- Forced Air Heating and Cooling System
- 150 Amp Service
- Cable TV Available
Listing and Financial Details
- Home warranty included in the sale of the property
- Assessor Parcel Number 282
Community Details
Overview
- Senior Community
- Silver Spring Subdivision
Amenities
- Party Room
Recreation
- Tennis Courts
- Fitness Center
- Community Pool
Ownership History
Purchase Details
Home Financials for this Owner
Home Financials are based on the most recent Mortgage that was taken out on this home.Similar Homes in Mechanicsburg, PA
Home Values in the Area
Average Home Value in this Area
Purchase History
| Date | Type | Sale Price | Title Company |
|---|---|---|---|
| Warranty Deed | $383,033 | None Available |
Mortgage History
| Date | Status | Loan Amount | Loan Type |
|---|---|---|---|
| Open | $50,000 | New Conventional |
Property History
| Date | Event | Price | Change | Sq Ft Price |
|---|---|---|---|---|
| 06/04/2025 06/04/25 | Pending | -- | -- | -- |
| 05/22/2025 05/22/25 | For Sale | $494,900 | +29.2% | $269 / Sq Ft |
| 10/27/2015 10/27/15 | Sold | $383,033 | +19.8% | $215 / Sq Ft |
| 10/09/2014 10/09/14 | Pending | -- | -- | -- |
| 10/09/2014 10/09/14 | For Sale | $319,840 | -- | $180 / Sq Ft |
Tax History Compared to Growth
Tax History
| Year | Tax Paid | Tax Assessment Tax Assessment Total Assessment is a certain percentage of the fair market value that is determined by local assessors to be the total taxable value of land and additions on the property. | Land | Improvement |
|---|---|---|---|---|
| 2025 | $5,589 | $346,800 | $0 | $346,800 |
| 2024 | $5,317 | $346,800 | $0 | $346,800 |
| 2023 | $5,048 | $346,800 | $0 | $346,800 |
| 2022 | $4,924 | $346,800 | $0 | $346,800 |
| 2021 | $4,818 | $346,800 | $0 | $346,800 |
| 2020 | $4,728 | $346,800 | $0 | $346,800 |
| 2019 | $4,650 | $346,800 | $0 | $346,800 |
| 2018 | $4,571 | $346,800 | $0 | $346,800 |
| 2017 | $4,491 | $346,800 | $0 | $346,800 |
| 2016 | -- | $346,800 | $0 | $346,800 |
Agents Affiliated with this Home
-
Paula Hunt Zizzi

Seller's Agent in 2025
Paula Hunt Zizzi
Iron Valley Real Estate of Central PA
(717) 701-2703
34 in this area
51 Total Sales
-
David Biddison
D
Seller's Agent in 2015
David Biddison
Traditions Realty
(267) 546-2274
7 in this area
191 Total Sales
Map
Source: Bright MLS
MLS Number: 1003659741
APN: 38-23-0571-001-U282
- 34 Bare Rd
- 116 Independence Way
- 49 Greenspring Dr
- 6 Briar Gate Rd
- 323 Valor Dr
- 423 General Dr
- 226 Loyal Dr
- 228 Loyal Dr
- 31 Presidents Dr
- 39 Presidents Dr
- 44 Danbury Dr
- 103 Notting Hill Ct
- 104 Notting Hill Ct
- 53 Presidents Dr
- 13 Ridgeway Dr
- 304 Founders Way
- 112 Easterly Dr
- 80 Presidents Dr
- 287 Founders Way
- 56 Longwood Dr
