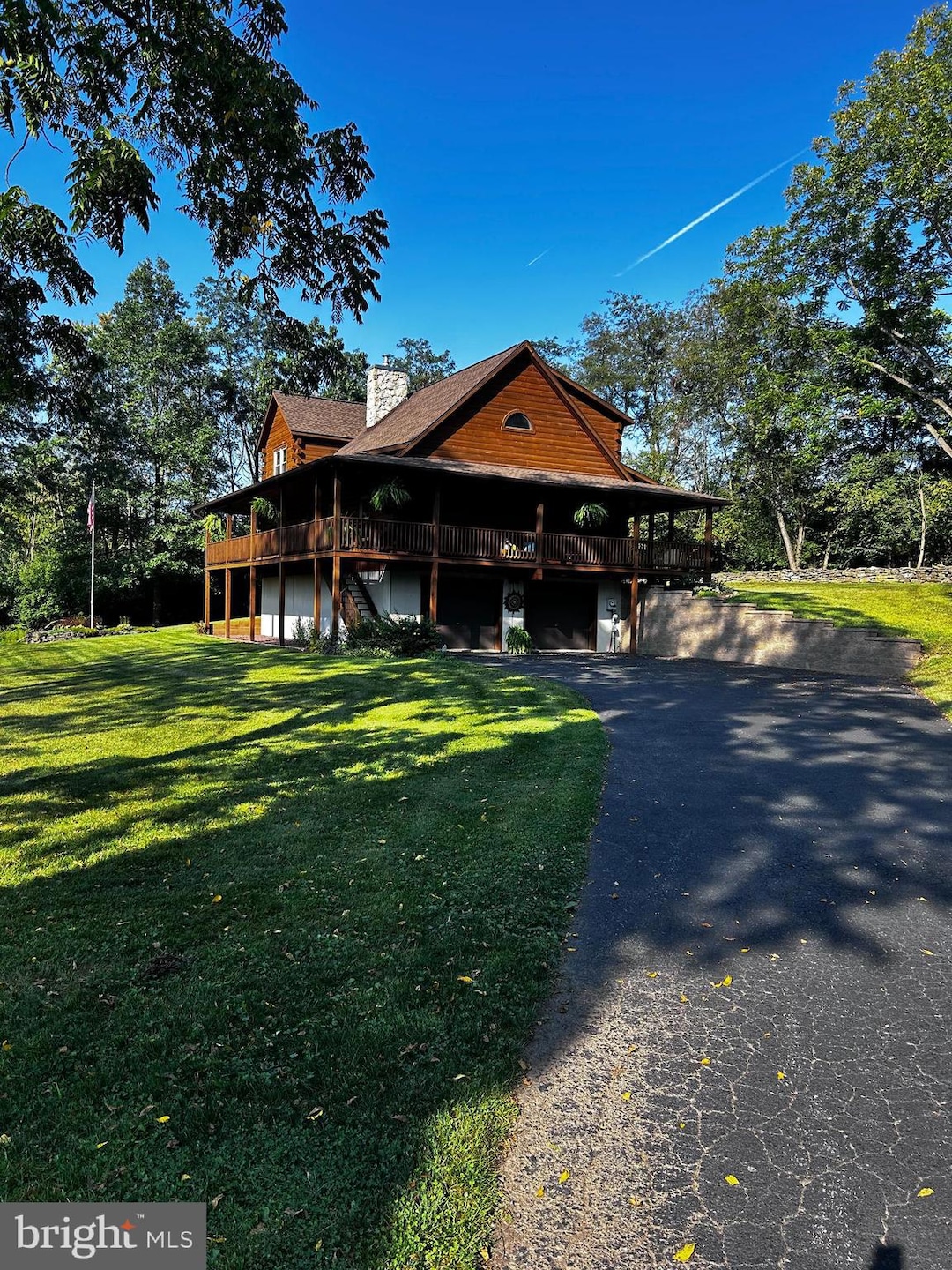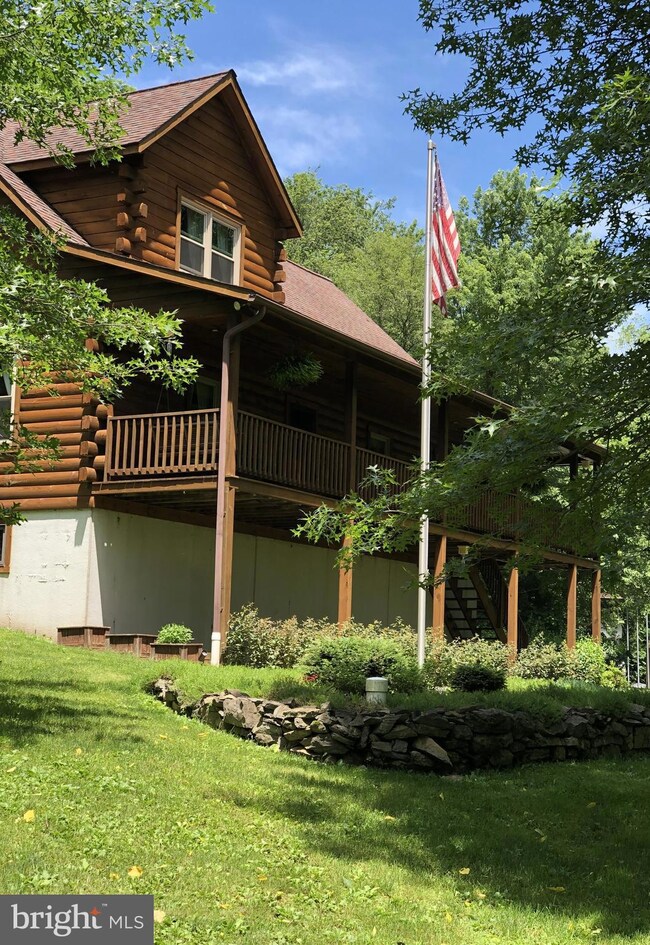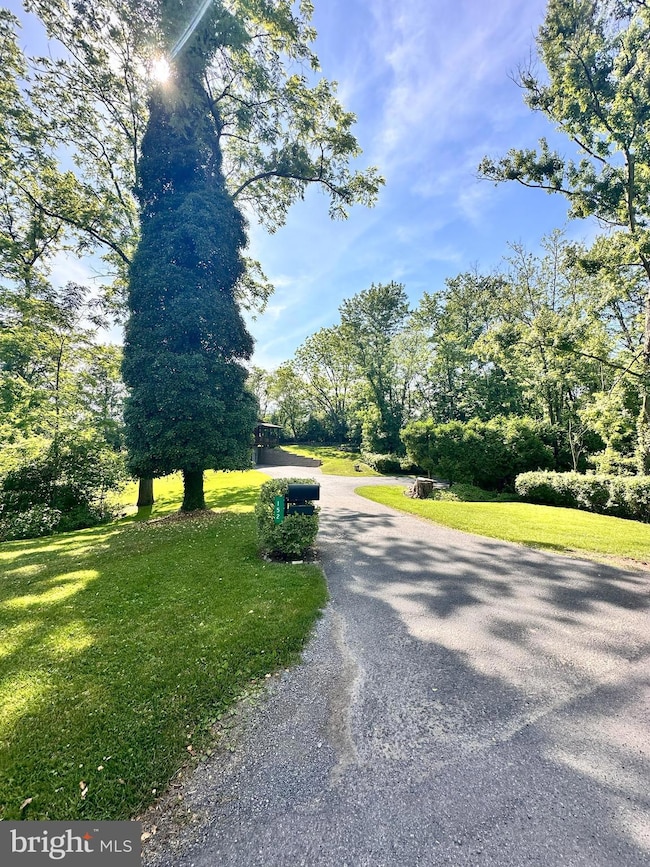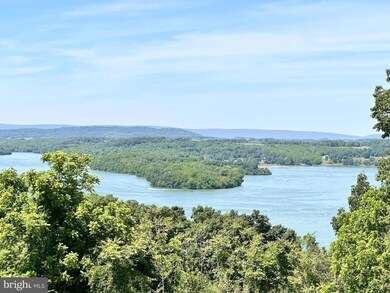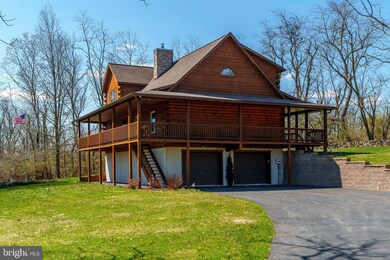
152 Justa Rd Wernersville, PA 19565
Lower Heidelberg NeighborhoodHighlights
- 7.88 Acre Lot
- Open Floorplan
- Loft
- Wilson High School Rated A-
- Engineered Wood Flooring
- No HOA
About This Home
As of March 2025Back on the Market! Buyer could not perform, no fault on seller's end!
Outstanding, beautiful custom built Gingrich log home on 7.88 gross acres. Area is zoned R1 for low density housing = privacy!
Escape to your private retreat with this beautifully crafted 3-bedroom log home, nestled on picturesque, wooded land backing up to state game lands with it's own mini stream. This inviting home exudes rustic elegance with its natural wood finishes providing a perfect sanctuary for relaxation and outdoor enthusiasts alike.
Features an environmentally conscious/eco friendly, money saving Geothermal heat pump/ac system, 3 bedrooms, large loft with a closet, 3 bathrooms, spacious open concept kitchen/dining room/living room with ceiling to floor beautiful stone front fireplace. The kitchen features custom cherry cabinets and an island providing ample cabinet and workspace.
Oversized 2 car garage that enters the utility room and large workshop/storage area with a bathroom. No need to go in the main house to clean up! Huge driveway with extra parking area and a big shed with electric for your outdoor equipment/extra storage needs.
Situated fronting scenic hiking trails on state game lands and near Blue Marsh Lake, this property offers endless recreational opportunities. Enjoy a day of exploration on the hiking trails, go cast a line in the lake, hunt (in season) or perhaps take your boat for a spin.
The expansive lot ensures plenty of space for gardening, outdoor activities, or simply savoring the serene surroundings from your wrap around porch that covers approximately ¾ of the exterior of your new home.
Whether you’re looking for a peaceful retreat or a base for your outdoor adventures, this log home provides the ideal blend of comfort and nature.
Experience the best of both worlds with modern amenities and the allure of a tranquil, nature filled setting. Your dream log home awaits!
Home Details
Home Type
- Single Family
Est. Annual Taxes
- $8,790
Year Built
- Built in 1998
Lot Details
- 7.88 Acre Lot
- Property is in excellent condition
- Zoning described as R1 - Low Density
Parking
- 2 Car Direct Access Garage
- 4 Driveway Spaces
- Basement Garage
- Oversized Parking
- Parking Storage or Cabinetry
- Garage Door Opener
Home Design
- Log Cabin
- Wood Walls
- Shingle Roof
- Log Siding
- Concrete Perimeter Foundation
Interior Spaces
- 2,415 Sq Ft Home
- Property has 2 Levels
- Open Floorplan
- Wood Ceilings
- Stone Fireplace
- Gas Fireplace
- Loft
- Workshop
- Home Security System
Kitchen
- Country Kitchen
- Dishwasher
- Kitchen Island
Flooring
- Engineered Wood
- Vinyl
Bedrooms and Bathrooms
- En-Suite Bathroom
Basement
- Walk-Out Basement
- Garage Access
Eco-Friendly Details
- Energy-Efficient Windows
- Energy-Efficient HVAC
Outdoor Features
- Shed
- Outbuilding
Utilities
- Central Air
- Heat Pump System
- Geothermal Heating and Cooling
- 200+ Amp Service
- Water Treatment System
- Well
- Electric Water Heater
- Water Conditioner is Owned
- On Site Septic
Community Details
- No Home Owners Association
- Built by Gingrich Builders
Listing and Financial Details
- Tax Lot 3604
- Assessor Parcel Number 49-4368-04-81-3604
Ownership History
Purchase Details
Home Financials for this Owner
Home Financials are based on the most recent Mortgage that was taken out on this home.Purchase Details
Purchase Details
Map
Similar Homes in Wernersville, PA
Home Values in the Area
Average Home Value in this Area
Purchase History
| Date | Type | Sale Price | Title Company |
|---|---|---|---|
| Deed | $650,000 | None Listed On Document | |
| Interfamily Deed Transfer | -- | None Available | |
| Deed | $37,000 | -- |
Mortgage History
| Date | Status | Loan Amount | Loan Type |
|---|---|---|---|
| Open | $316,000 | New Conventional |
Property History
| Date | Event | Price | Change | Sq Ft Price |
|---|---|---|---|---|
| 03/14/2025 03/14/25 | Sold | $650,000 | -7.1% | $269 / Sq Ft |
| 02/07/2025 02/07/25 | Pending | -- | -- | -- |
| 01/15/2025 01/15/25 | For Sale | $699,900 | 0.0% | $290 / Sq Ft |
| 11/02/2024 11/02/24 | Pending | -- | -- | -- |
| 10/18/2024 10/18/24 | Price Changed | $699,900 | -4.1% | $290 / Sq Ft |
| 08/18/2024 08/18/24 | Price Changed | $729,900 | -2.7% | $302 / Sq Ft |
| 07/26/2024 07/26/24 | Price Changed | $749,900 | -3.2% | $311 / Sq Ft |
| 06/06/2024 06/06/24 | Price Changed | $774,900 | -3.1% | $321 / Sq Ft |
| 05/03/2024 05/03/24 | Price Changed | $799,900 | -3.0% | $331 / Sq Ft |
| 04/02/2024 04/02/24 | For Sale | $825,000 | -- | $342 / Sq Ft |
Tax History
| Year | Tax Paid | Tax Assessment Tax Assessment Total Assessment is a certain percentage of the fair market value that is determined by local assessors to be the total taxable value of land and additions on the property. | Land | Improvement |
|---|---|---|---|---|
| 2025 | $3,030 | $192,200 | $64,900 | $127,300 |
| 2024 | $8,569 | $192,200 | $64,900 | $127,300 |
| 2023 | $8,277 | $192,200 | $64,900 | $127,300 |
| 2022 | $8,085 | $192,200 | $64,900 | $127,300 |
| 2021 | $7,679 | $192,200 | $64,900 | $127,300 |
| 2020 | $7,679 | $192,200 | $64,900 | $127,300 |
| 2019 | $7,469 | $192,200 | $64,900 | $127,300 |
| 2018 | $7,329 | $192,200 | $64,900 | $127,300 |
| 2017 | $7,133 | $192,200 | $64,900 | $127,300 |
| 2016 | $2,467 | $192,200 | $64,900 | $127,300 |
| 2015 | $2,467 | $192,200 | $64,900 | $127,300 |
| 2014 | $2,457 | $192,200 | $64,900 | $127,300 |
Source: Bright MLS
MLS Number: PABK2040780
APN: 49-4368-04-81-3604
- 777 Brownsville Rd
- 961 N Church Rd
- 821 N Church Rd
- 22 Lisa Rd
- 217 Steely Rd
- 988 Baywood Ave
- 255 Gaul Rd
- 7 Fox Grove Dr
- 16 Zerbe Dr
- 11 Sabrina St
- 140 Evans Hill Rd
- 374 Mountain Blvd
- 389 Mountain Blvd
- 67 W Charles St
- 217 E Wilson Ave
- 7 Laura Ct
- 132 W Gaul St
- 60 Mountain Blvd
- 5 E Penn Ave
- 115 Grande Blvd
