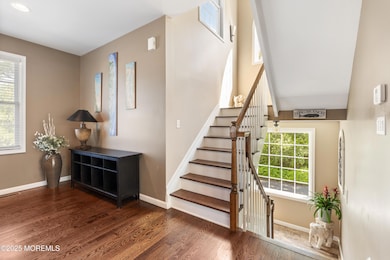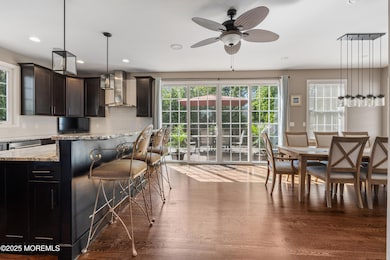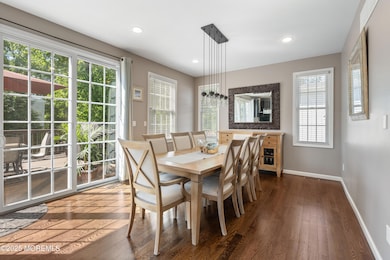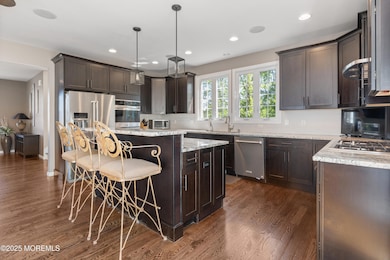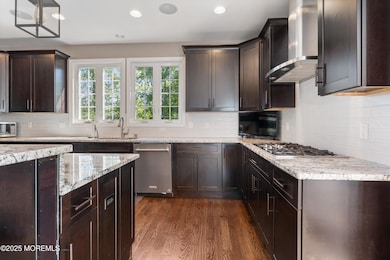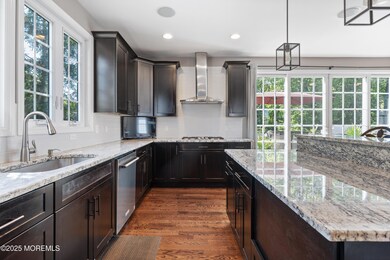
152 Kingsley St Long Branch, NJ 07740
Estimated payment $5,573/month
Highlights
- Spa
- Wood Burning Stove
- Corner Lot
- Deck
- Wood Flooring
- Granite Countertops
About This Home
Located in highly sought-after North Long Branch, this beautifully maintained 10-year-old home is less than a mile from the beach. Featuring an open and airy first floor with gleaming hardwood floors and 9-foot ceilings, this home is perfect for both relaxation and entertaining. The modern kitchen with newer appliances seamlessly flows into a spacious deck (16' x 24') with sliding glass doors, offering a fantastic outdoor space with a grill, fire pit, and ample room for gatherings. Upstairs, the home features 3 generously sized bedrooms, including a Primary Suite with a vaulted ceiling, walk-in closet, and an ensuite bath. The second floor also boasts a second full bath and a convenient laundry area. The ground offers a 400 sq ft bonus with French doors that open to a new 6 person hot tub The oversized one-car garage is equipped with built-in cabinets and a workbench, offering plenty of storage and workspace.This home combines modern amenities with thoughtful design in a prime location, making it a must-see!
Home Details
Home Type
- Single Family
Est. Annual Taxes
- $9,848
Year Built
- Built in 2016
Lot Details
- 5,663 Sq Ft Lot
- Lot Dimensions are 50 x 111
- Fenced
- Corner Lot
Parking
- 1 Car Attached Garage
- Oversized Parking
- Workshop in Garage
- Driveway
Home Design
- Shingle Roof
- Shingle Siding
Interior Spaces
- 1,938 Sq Ft Home
- 2-Story Property
- Ceiling height of 9 feet on the main level
- Wood Burning Stove
- Window Treatments
- Sliding Doors
- Living Room
- Dining Room
- Home Security System
Kitchen
- Double Oven
- Gas Cooktop
- Stove
- Dishwasher
- Kitchen Island
- Granite Countertops
Flooring
- Wood
- Porcelain Tile
- Ceramic Tile
Bedrooms and Bathrooms
- 3 Bedrooms
- Walk-In Closet
- Primary Bathroom is a Full Bathroom
- Dual Vanity Sinks in Primary Bathroom
- Primary Bathroom includes a Walk-In Shower
Laundry
- Dryer
- Washer
Outdoor Features
- Spa
- Deck
- Shed
- Storage Shed
- Outdoor Grill
Schools
- Anastasia Elementary School
- Long Branch Middle School
- Long Branch High School
Utilities
- Forced Air Zoned Heating and Cooling System
- Natural Gas Water Heater
Community Details
- No Home Owners Association
Listing and Financial Details
- Assessor Parcel Number 27-00453-0000-00013
Map
Home Values in the Area
Average Home Value in this Area
Tax History
| Year | Tax Paid | Tax Assessment Tax Assessment Total Assessment is a certain percentage of the fair market value that is determined by local assessors to be the total taxable value of land and additions on the property. | Land | Improvement |
|---|---|---|---|---|
| 2024 | $9,329 | $640,700 | $214,100 | $426,600 |
| 2023 | $9,329 | $600,700 | $189,100 | $411,600 |
| 2022 | $9,105 | $455,000 | $161,800 | $293,200 |
| 2021 | $9,105 | $455,000 | $131,800 | $323,200 |
| 2020 | $9,510 | $455,000 | $125,800 | $329,200 |
| 2019 | $9,406 | $447,500 | $115,800 | $331,700 |
| 2018 | $9,118 | $431,300 | $111,800 | $319,500 |
| 2017 | $8,687 | $421,500 | $104,800 | $316,700 |
| 2016 | $2,259 | $111,800 | $111,800 | $0 |
| 2015 | $1,652 | $74,200 | $74,200 | $0 |
| 2014 | $3,694 | $174,800 | $88,600 | $86,200 |
Property History
| Date | Event | Price | Change | Sq Ft Price |
|---|---|---|---|---|
| 05/22/2025 05/22/25 | For Sale | $849,000 | -- | $438 / Sq Ft |
Purchase History
| Date | Type | Sale Price | Title Company |
|---|---|---|---|
| Deed | -- | -- | |
| Deed | $160,000 | -- | |
| Deed | $84,000 | -- | |
| Deed | $84,500 | -- |
Mortgage History
| Date | Status | Loan Amount | Loan Type |
|---|---|---|---|
| Open | $120,000 | Credit Line Revolving | |
| Closed | $64,000 | Credit Line Revolving | |
| Open | $270,000 | New Conventional | |
| Closed | $153,600 | New Conventional | |
| Previous Owner | $143,000 | No Value Available | |
| Previous Owner | $83,313 | FHA | |
| Previous Owner | $84,000 | FHA |
Similar Homes in Long Branch, NJ
Source: MOREMLS (Monmouth Ocean Regional REALTORS®)
MLS Number: 22515071
APN: 27-00453-0000-00013
- 15 Airsdale Ave
- 28 Bayview Ct
- 154 Airsdale Ave
- 24 Shore Dr
- 103 Shore Dr
- 6 Port Au Peck Ave
- 55 Sunset Ave
- 9 Manahassett Park Dr
- 86 Shrewsbury Dr
- 323 Florence Ave
- 27 Wardell Cir
- 580 Patten Ave Unit 53
- 580 Patten Ave Unit 83
- 580 Patten Ave Unit 51
- 580 Patten Ave Unit 18
- 172 Chelton Ave
- 50 Valentine St Unit 14B
- 50 Valentine St Unit 19A
- 142 Rosewood Ave
- 36 Monmouth Blvd

