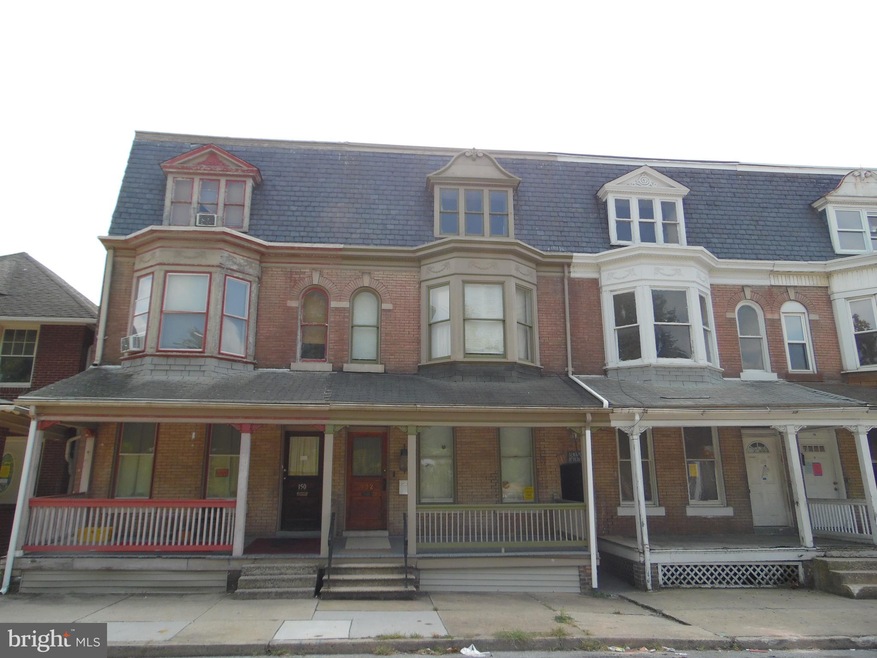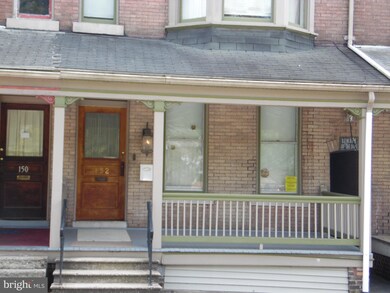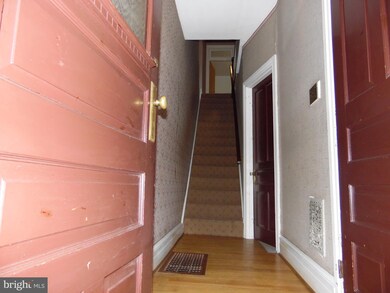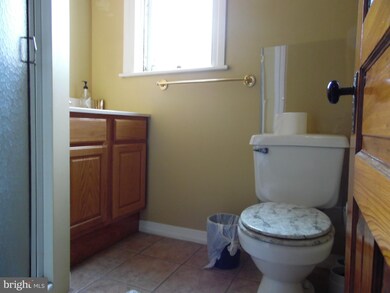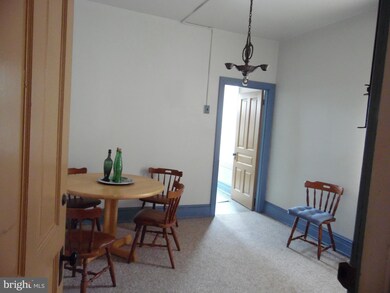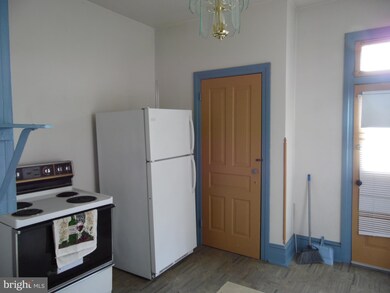
152 Lafayette St York, PA 17401
Southwest York NeighborhoodEstimated Value: $127,000 - $180,000
Highlights
- Colonial Architecture
- No HOA
- 2 Car Detached Garage
- Wood Flooring
- Den
- 3-minute walk to Penn Park
About This Home
As of November 2019This home is located at 152 Lafayette St, York, PA 17401 since 19 September 2019 and is currently estimated at $149,652, approximately $62 per square foot. This property was built in 1900. 152 Lafayette St is a home located in York County with nearby schools including McKinley School, Hannah Penn Middle School, and William Penn Senior High School.
Townhouse Details
Home Type
- Townhome
Year Built
- Built in 1900
Lot Details
- 2,340 Sq Ft Lot
- North Facing Home
Parking
- 2 Car Detached Garage
- Oversized Parking
- Parking Storage or Cabinetry
Home Design
- Colonial Architecture
- Brick Exterior Construction
- Rubber Roof
Interior Spaces
- 2,380 Sq Ft Home
- Property has 3 Levels
- Living Room
- Dining Room
- Den
- Basement Fills Entire Space Under The House
Flooring
- Wood
- Partially Carpeted
- Vinyl
Bedrooms and Bathrooms
- 7 Bedrooms
Schools
- William Penn High School
Utilities
- Window Unit Cooling System
- Back Up Electric Heat Pump System
- 100 Amp Service
- Natural Gas Water Heater
Community Details
- No Home Owners Association
- York City Subdivision
Listing and Financial Details
- Tax Lot 0015
- Assessor Parcel Number 08-152-03-0015-00-00000
Ownership History
Purchase Details
Home Financials for this Owner
Home Financials are based on the most recent Mortgage that was taken out on this home.Purchase Details
Home Financials for this Owner
Home Financials are based on the most recent Mortgage that was taken out on this home.Purchase Details
Similar Homes in York, PA
Home Values in the Area
Average Home Value in this Area
Purchase History
| Date | Buyer | Sale Price | Title Company |
|---|---|---|---|
| Elliott Jessica A | $66,000 | None Available | |
| Valverde Victor | $55,000 | None Available | |
| Messerly Brian P | $26,000 | -- |
Mortgage History
| Date | Status | Borrower | Loan Amount |
|---|---|---|---|
| Previous Owner | Messerly Brian P | $30,000 | |
| Previous Owner | Messerly Brian P | $31,000 | |
| Previous Owner | Messerly Brian P | $81,000 |
Property History
| Date | Event | Price | Change | Sq Ft Price |
|---|---|---|---|---|
| 11/05/2019 11/05/19 | Sold | $66,000 | -9.5% | $28 / Sq Ft |
| 10/19/2019 10/19/19 | Pending | -- | -- | -- |
| 09/19/2019 09/19/19 | For Sale | $72,900 | +32.5% | $31 / Sq Ft |
| 07/20/2018 07/20/18 | Sold | $55,000 | -15.4% | $23 / Sq Ft |
| 07/01/2018 07/01/18 | Pending | -- | -- | -- |
| 05/10/2018 05/10/18 | For Sale | $65,000 | -- | $27 / Sq Ft |
Tax History Compared to Growth
Tax History
| Year | Tax Paid | Tax Assessment Tax Assessment Total Assessment is a certain percentage of the fair market value that is determined by local assessors to be the total taxable value of land and additions on the property. | Land | Improvement |
|---|---|---|---|---|
| 2025 | $3,651 | $57,790 | $8,940 | $48,850 |
| 2024 | $3,588 | $57,790 | $8,940 | $48,850 |
| 2023 | $3,588 | $57,790 | $8,940 | $48,850 |
| 2022 | $3,567 | $57,790 | $8,940 | $48,850 |
| 2021 | $3,469 | $57,790 | $8,940 | $48,850 |
| 2020 | $3,387 | $57,790 | $8,940 | $48,850 |
| 2019 | $3,381 | $57,790 | $8,940 | $48,850 |
| 2018 | $3,381 | $57,790 | $8,940 | $48,850 |
| 2017 | $3,426 | $57,790 | $8,940 | $48,850 |
| 2016 | -- | $57,790 | $8,940 | $48,850 |
| 2015 | $2,869 | $57,790 | $8,940 | $48,850 |
| 2014 | $2,869 | $57,790 | $8,940 | $48,850 |
Agents Affiliated with this Home
-
Andy Chock
A
Seller's Agent in 2019
Andy Chock
McCallister Myers & Associates
7 Total Sales
-
Cody Smith

Buyer's Agent in 2019
Cody Smith
EXP Realty, LLC
(717) 858-8865
53 Total Sales
-
Mary Beier
M
Seller's Agent in 2018
Mary Beier
Berkshire Hathaway HomeServices Homesale Realty
(717) 332-5941
1 in this area
20 Total Sales
-

Seller Co-Listing Agent in 2018
Donna Gibellino
Berkshire Hathaway HomeServices Homesale Realty
-

Buyer's Agent in 2018
Salvador Galdamez
Berkshire Hathaway Home Services Homesale Realty
Map
Source: Bright MLS
MLS Number: PAYK124232
APN: 08-152-03-0015.00-00000
- 215 W Maple St
- 71 W Boundary Ave
- 620 S Pershing Ave
- 509 Cooper Place
- 633 Cleveland Ave
- 293 W Cottage Place
- 332 W Maple St
- 816 S Beaver St
- 156 S Pershing Ave
- 312 W Princess St
- 119 S Beaver St
- 106 S Pershing Ave
- 444 S Queen St
- 49 E Springettsbury Ave
- 225 E South St
- 211 E Cottage Place
- 18 S George St Unit 34
- 458 W Princess St
- 310 E South St
- 230 E Poplar St
- 152 Lafayette St
- 154 Lafayette St
- 150 Lafayette St
- 156 Lafayette St
- 158 Lafayette St
- 148 Lafayette St
- 160 Lafaytte
- 144 Lafayette St
- 162 Lafayette St
- 164 Lafayette St
- 160 Lafayette St
- 132 Lafayette St
- 128 Lafayette St
- 469 S Pershing Ave
- 471 S Pershing Ave
- 171 W Maple St
- 169 W Maple St
- 173 W Maple St
- 167 W Maple St
- 473 S Pershing Ave
