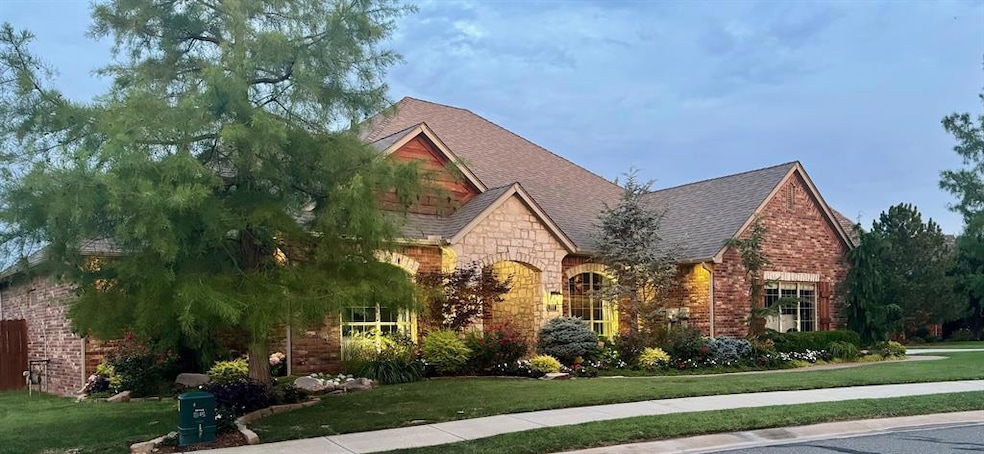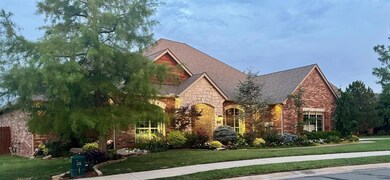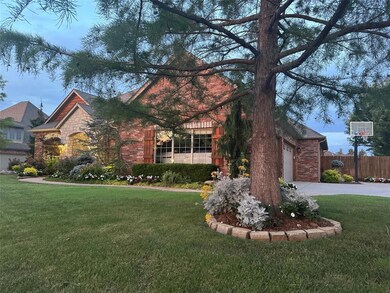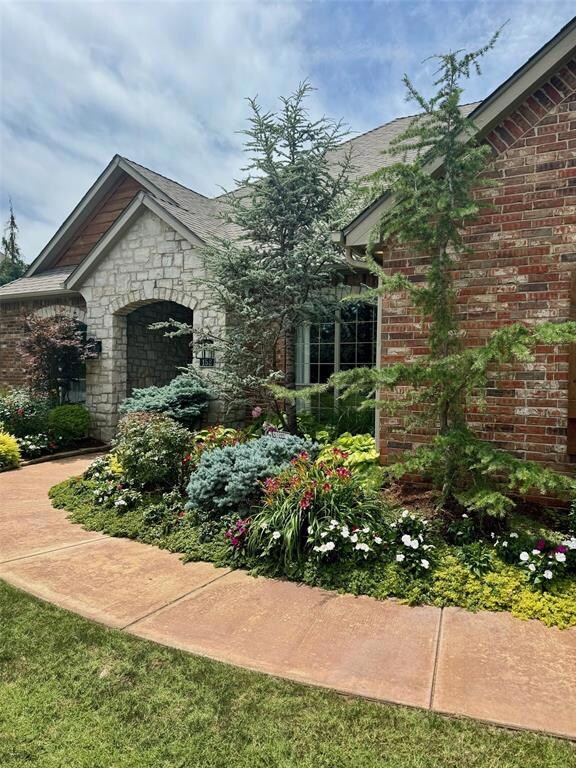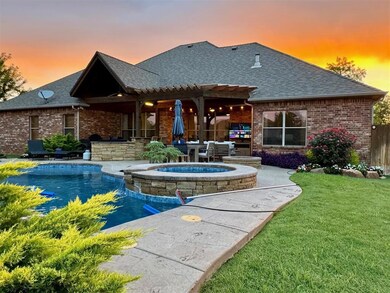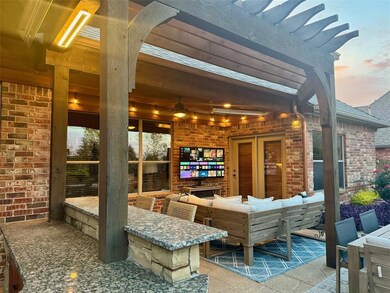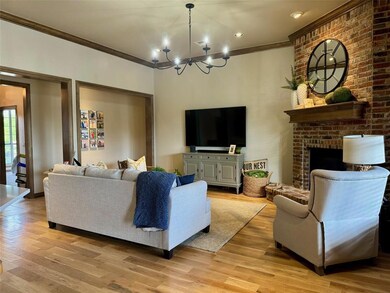
152 Ledgemont Dr Edmond, OK 73013
Stonebridge NeighborhoodHighlights
- Concrete Pool
- Traditional Architecture
- Covered patio or porch
- Orvis Risner Elementary School Rated A
- Wood Flooring
- 3 Car Attached Garage
About This Home
As of December 2024Charming Family Retreat in Serene Neighborhood- Welcome to your slice of paradise in the gated neighborhood of Lakewood of Stonebridge. This stunning home has been meticulously maintained by the current owner for the past 15yrs. Updated in 2020, this home offers the perfect blend of luxury, comfort, and convenience. Step inside and be greeted by an abundance of natural light flowing through the open-concept living spaces, accentuating the contemporary design and upscale finishes throughout. The recently updated interior boasts sleek hardwood floors, designer lighting fixtures, and fresh paint, creating an inviting ambiance that's perfect for both relaxation and entertainment. The heart of this home is undoubtedly the kitchen, featuring stainless steel appliances, quartz countertops, custom cabinetry and a butcher block island. Escape to the master suite, complete with a luxurious en-suite bathroom and a walk-in closet, completely remodeled in 2020. Three additional bedrooms offer ample space for guests, home offices, or a growing family. All square footage is on one level, no funky upstairs rooms with pitched ceilings or stairs to deal with. One of the two living areas in this home, is currently a movie buffs dream with a projection wall, perfect for movie nights! Step outside and discover your own private oasis. Featuring granite countertop bar and kitchen area, state-of-the-art pool and hot tub (which was just refinished in March 2022), covered outdoor living area, pergola, and mature landscaping, providing the perfect setting for outdoor relaxation and enjoyment. Convenient access to nearby amenities, including Kilpatrick Turnpike, Chisholm Creek, or get downtown OKC in 15min or less, everything you need is just moments away! Don't miss out on the opportunity to call this exquisite property your own.
Last Agent to Sell the Property
April Bow
Ken Carpenter Realty Listed on: 07/11/2024
Home Details
Home Type
- Single Family
Est. Annual Taxes
- $4,349
Year Built
- Built in 2005
Lot Details
- 0.32 Acre Lot
- Wood Fence
HOA Fees
- $79 Monthly HOA Fees
Parking
- 3 Car Attached Garage
- Driveway
Home Design
- Traditional Architecture
- Slab Foundation
- Brick Frame
- Composition Roof
Interior Spaces
- 2,625 Sq Ft Home
- 1-Story Property
- Gas Log Fireplace
Flooring
- Wood
- Carpet
- Tile
Bedrooms and Bathrooms
- 4 Bedrooms
- 3 Full Bathrooms
Pool
- Concrete Pool
- Spa
- Fence Around Pool
- Diving Board
Outdoor Features
- Covered patio or porch
- Fire Pit
Schools
- Orvis Risner Elementary School
- Cimarron Middle School
- Memorial High School
Utilities
- Central Heating and Cooling System
Community Details
- Association fees include gated entry, greenbelt, pool, rec facility
- Mandatory home owners association
Listing and Financial Details
- Legal Lot and Block 1 / 9
Ownership History
Purchase Details
Home Financials for this Owner
Home Financials are based on the most recent Mortgage that was taken out on this home.Purchase Details
Home Financials for this Owner
Home Financials are based on the most recent Mortgage that was taken out on this home.Purchase Details
Home Financials for this Owner
Home Financials are based on the most recent Mortgage that was taken out on this home.Purchase Details
Purchase Details
Home Financials for this Owner
Home Financials are based on the most recent Mortgage that was taken out on this home.Purchase Details
Home Financials for this Owner
Home Financials are based on the most recent Mortgage that was taken out on this home.Purchase Details
Home Financials for this Owner
Home Financials are based on the most recent Mortgage that was taken out on this home.Similar Homes in Edmond, OK
Home Values in the Area
Average Home Value in this Area
Purchase History
| Date | Type | Sale Price | Title Company |
|---|---|---|---|
| Warranty Deed | $570,000 | Legacy Title Of Oklahoma | |
| Warranty Deed | -- | Chicago Title Oklahoma Co | |
| Interfamily Deed Transfer | -- | Chicago Title Oklahoma Co | |
| Warranty Deed | -- | Chicago Title Oklahoma Co | |
| Warranty Deed | -- | None Available | |
| Warranty Deed | -- | None Available | |
| Corporate Deed | $295,000 | Stewart Abstract & Title | |
| Joint Tenancy Deed | $295,000 | Stewart Abstract & Title | |
| Joint Tenancy Deed | $305,000 | Capitol Abstract & Title |
Mortgage History
| Date | Status | Loan Amount | Loan Type |
|---|---|---|---|
| Previous Owner | $175,000 | Credit Line Revolving | |
| Previous Owner | $96,000 | Credit Line Revolving | |
| Previous Owner | $305,600 | New Conventional | |
| Previous Owner | $305,600 | New Conventional | |
| Previous Owner | $262,000 | New Conventional | |
| Previous Owner | $38,400 | Credit Line Revolving | |
| Previous Owner | $282,000 | New Conventional | |
| Previous Owner | $280,250 | Purchase Money Mortgage | |
| Previous Owner | $280,250 | Purchase Money Mortgage | |
| Previous Owner | $30,500 | Stand Alone Second | |
| Previous Owner | $244,000 | Fannie Mae Freddie Mac |
Property History
| Date | Event | Price | Change | Sq Ft Price |
|---|---|---|---|---|
| 12/13/2024 12/13/24 | Sold | $570,000 | -5.0% | $217 / Sq Ft |
| 07/13/2024 07/13/24 | Pending | -- | -- | -- |
| 07/11/2024 07/11/24 | For Sale | $599,999 | -- | $229 / Sq Ft |
Tax History Compared to Growth
Tax History
| Year | Tax Paid | Tax Assessment Tax Assessment Total Assessment is a certain percentage of the fair market value that is determined by local assessors to be the total taxable value of land and additions on the property. | Land | Improvement |
|---|---|---|---|---|
| 2024 | $4,349 | $43,803 | $7,736 | $36,067 |
| 2023 | $4,349 | $41,718 | $7,534 | $34,184 |
| 2022 | $4,158 | $39,732 | $8,387 | $31,345 |
| 2021 | $3,941 | $37,840 | $8,096 | $29,744 |
| 2020 | $3,884 | $36,850 | $9,078 | $27,772 |
| 2019 | $4,190 | $39,558 | $8,908 | $30,650 |
| 2018 | $4,014 | $37,675 | $0 | $0 |
| 2017 | $3,981 | $37,537 | $8,310 | $29,227 |
| 2016 | $3,784 | $35,749 | $8,633 | $27,116 |
| 2015 | $3,948 | $37,349 | $8,633 | $28,716 |
| 2014 | $3,790 | $35,899 | $8,633 | $27,266 |
Agents Affiliated with this Home
-
A
Seller's Agent in 2024
April Bow
Ken Carpenter Realty
(405) 639-9777
-
Johnny Haynes

Buyer's Agent in 2024
Johnny Haynes
ShowOKC Real Estate
(405) 488-5304
1 in this area
12 Total Sales
Map
Source: MLSOK
MLS Number: 1124942
APN: 205481800
- 4301 Rhode Island Ave
- 3909 Montclair Dr
- 3917 Normandy Rd
- 73 Bonaire Dr
- 14127 Crossing Way E
- 4632 Olde Village Cir
- 13501 Fox Hollow Ridge
- 601 Pepperdine Ave
- 13504 Fox Creek Dr
- 13613 Pin Oak
- 13425 Creek Pointe Ln
- 14029 N Everest Ave
- 13500 Creekside Dr
- 3700 Meadow Ln
- 2232 Butternut Place
- 13500 Green Cedar Ln
- 2233 Red Elm Dr
- 512 Harward Ct
- 13308 Creekside Dr
- 3208 Meadow Ln
