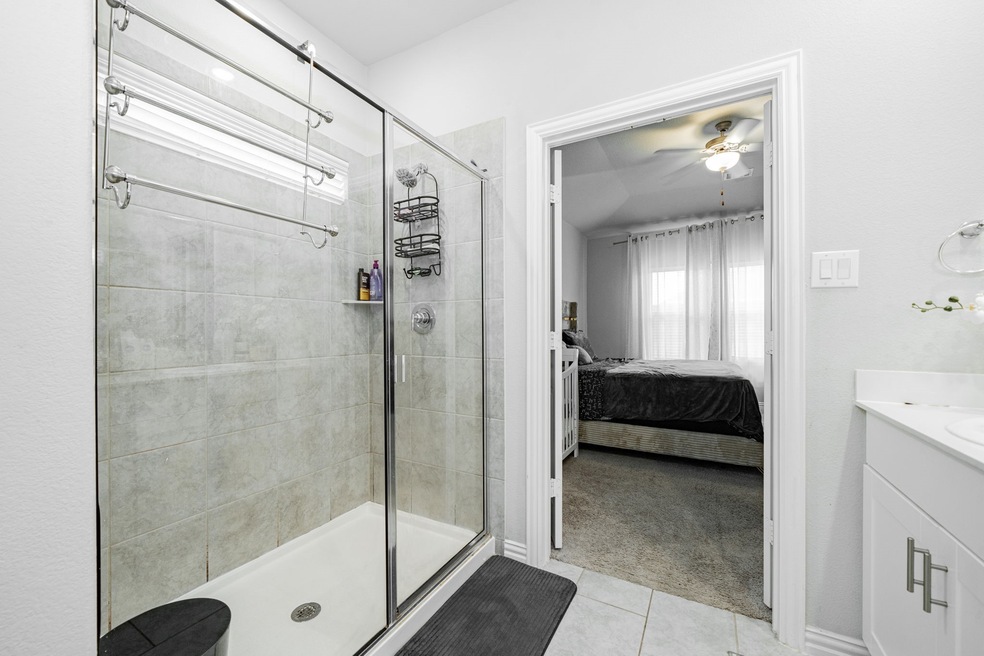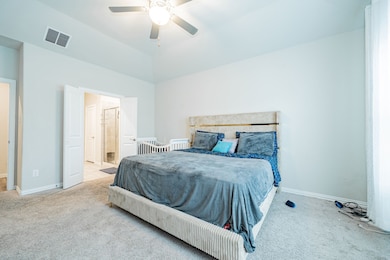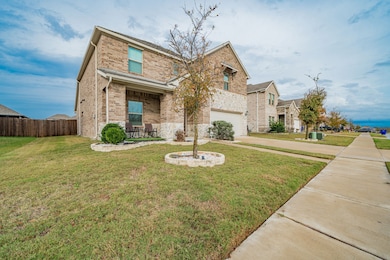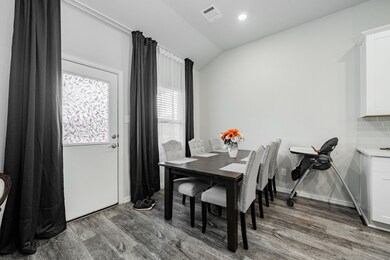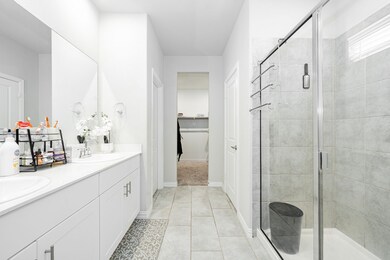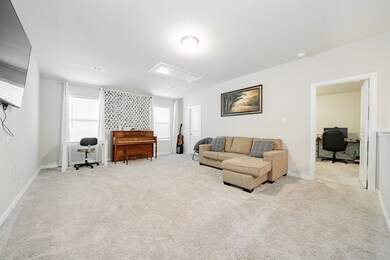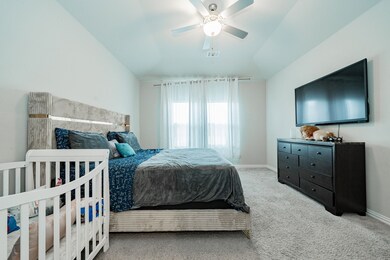152 Lisa Ln Royse City, TX 75189
Estimated payment $2,684/month
Highlights
- Open Floorplan
- Traditional Architecture
- Covered Patio or Porch
- Vaulted Ceiling
- Granite Countertops
- 2 Car Attached Garage
About This Home
Rockwall County Gem – 3% Assumable FHA Loan Welcome home to this beautifully maintained 3-bedroom, 3-bath property offering modern style, comfortable living, and standout features throughout. Enjoy an inviting open-concept kitchen with energy-efficient appliances, sleek cabinetry, and a large quartz island that flows perfectly into the main living area with luxury flooring. This home offers incredible flexibility with two separate living spaces—one upstairs and one downstairs—plus a welcoming flex room or private office near the front entry. The first-floor primary suite provides a peaceful retreat with a split-bedroom layout for added privacy. Upstairs, secondary bedrooms and a spacious living area create the perfect setup for family, guests, or entertainment. Step outside to a cheerful backyard complete with garden space, a covered patio, and an extended deck—ideal for relaxing or hosting. The generous yard offers plenty of room to add a future pool if desired. Located in a friendly, quiet community with walking trails, a dog park, and convenient nearby amenities. A rare chance to assume a 3% Assumable FHA Loan (Restrictions Apply) Schedule your tour today.
Home Details
Home Type
- Single Family
Est. Annual Taxes
- $7,905
Year Built
- Built in 2020
Lot Details
- 6,621 Sq Ft Lot
- Wood Fence
- Landscaped
- Interior Lot
- Back Yard
HOA Fees
- $45 Monthly HOA Fees
Parking
- 2 Car Attached Garage
- Driveway
Home Design
- Traditional Architecture
- Brick Exterior Construction
- Slab Foundation
- Composition Roof
Interior Spaces
- 2,476 Sq Ft Home
- 2-Story Property
- Open Floorplan
- Vaulted Ceiling
- Decorative Lighting
- Stacked Washer and Dryer
Kitchen
- Electric Range
- Microwave
- Dishwasher
- Granite Countertops
- Disposal
Flooring
- Carpet
- Ceramic Tile
- Luxury Vinyl Plank Tile
Bedrooms and Bathrooms
- 3 Bedrooms
- Walk-In Closet
- Double Vanity
Home Security
- Home Security System
- Smart Home
- Fire and Smoke Detector
Schools
- Fort Elementary School
- Royse City High School
Utilities
- Central Heating
- Cable TV Available
Additional Features
- ENERGY STAR Qualified Equipment
- Covered Patio or Porch
Community Details
- Association fees include all facilities, management, ground maintenance
- Village Association Management Association
- Frost Farm Subdivision
Listing and Financial Details
- Legal Lot and Block 15 / E
- Assessor Parcel Number 000000071913
Map
Home Values in the Area
Average Home Value in this Area
Tax History
| Year | Tax Paid | Tax Assessment Tax Assessment Total Assessment is a certain percentage of the fair market value that is determined by local assessors to be the total taxable value of land and additions on the property. | Land | Improvement |
|---|---|---|---|---|
| 2025 | $7,832 | $379,299 | $85,000 | $294,299 |
| 2023 | $7,832 | $375,573 | $91,800 | $283,773 |
| 2022 | $8,602 | $367,560 | $83,300 | $284,260 |
| 2021 | $3,301 | $137,575 | $85,000 | $52,575 |
| 2020 | $115 | $4,560 | $4,560 | $0 |
Property History
| Date | Event | Price | List to Sale | Price per Sq Ft | Prior Sale |
|---|---|---|---|---|---|
| 11/22/2025 11/22/25 | For Sale | $375,000 | +7.5% | $151 / Sq Ft | |
| 06/29/2021 06/29/21 | Sold | -- | -- | -- | View Prior Sale |
| 05/24/2021 05/24/21 | Pending | -- | -- | -- | |
| 05/17/2021 05/17/21 | Price Changed | $348,852 | +2.0% | $140 / Sq Ft | |
| 04/14/2021 04/14/21 | Price Changed | $341,852 | +2.7% | $137 / Sq Ft | |
| 04/01/2021 04/01/21 | Price Changed | $332,852 | +0.5% | $133 / Sq Ft | |
| 03/19/2021 03/19/21 | Price Changed | $331,352 | +1.5% | $133 / Sq Ft | |
| 02/03/2021 02/03/21 | For Sale | $326,352 | -- | $131 / Sq Ft |
Source: North Texas Real Estate Information Systems (NTREIS)
MLS Number: 21116108
APN: 71913
- 537 Janette Ct
- 133 Lisa Ln
- 349 Fire Rock Dr
- 819 Brilliance Dr
- Silverbell Plan at Ambergrove
- Barbara Plan at Ambergrove
- Evan Plan at Ambergrove
- Joseph Plan at Ambergrove
- Paige Plan at Ambergrove
- Hampton Plan at Ambergrove
- Colin Plan at Ambergrove
- Hawthorn Plan at Ambergrove
- Willow Plan at Ambergrove
- 362 Fire Rock Dr
- 320 Sun Harvest Dr
- 324 Sun Harvest Dr
- 328 Sun Harvest Dr
- 332 Sun Harvest Dr
- 336 Sun Harvest Dr
- 427 Pendant Dr
- 525 Janette Ct
- 330 Fire Rock Dr
- 380 Mohan Dr
- 435 Pendant Dr
- 104 Anson Dr
- 201 Corcovado Ave
- 1617 Rushpea Dr
- 109 Corcovado Ave
- 1801 Rushpea Dr
- 220 Ame Ln
- 301 Cookston Ln
- 521 Sandy Ln
- 1116 Blue Ridge Place
- 2307 Rocky Mountain Dr
- 1332 Pierce Ln
- 1331 Black Canyon Ave
- 1201 Evergreen St
- 2051 Liberty Crossing Ave
- 2039 Liberty Crossing Ave
- 3041 Wind Knot Way
