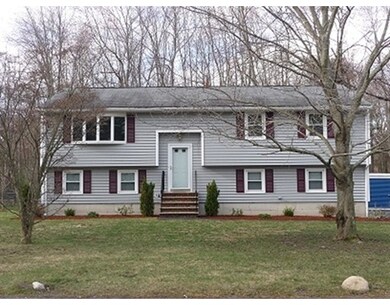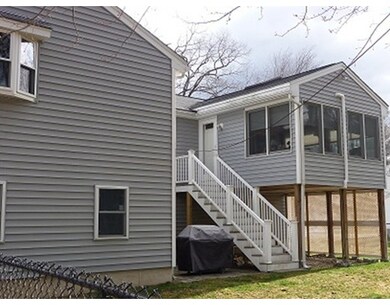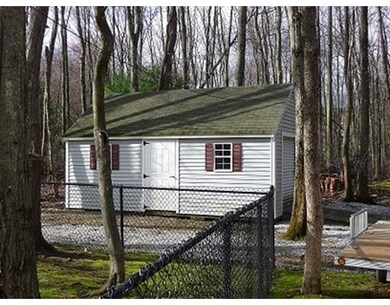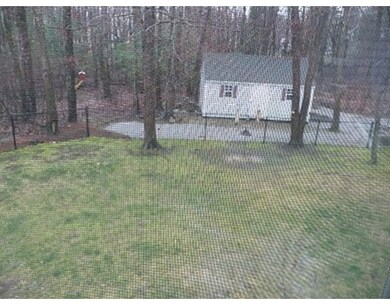
152 Maple St Methuen, MA 01844
The North End NeighborhoodAbout This Home
As of May 2021Your search is over on this one! Spacious home that has been maintained nicely in the CGS School neighborhood. This home contains many updates throughout, windows, a added garage stall for a 3 car garage, generator hook- up, security alarm just to name a few. If those items aren't enough it also sits on a large lot (partially fenced) with a 12x20 shed! The dining area leads out to a sun- room that has vaulted ceilings, two skylights and a high efficiency heat/ air condition wall unit with access to exterior. A very large master bedroom with sitting area, recessed lighting and his/her closets (one being a large walk- in). Finished basement has ½ bath, laundry area, outside access to a patio and. Close to Salem, NH for tax free shopping, and easy highway access.
Last Agent to Sell the Property
Better Homes and Gardens Real Estate - The Masiello Group Listed on: 03/29/2016

Last Buyer's Agent
Joe Pinto
RE/MAX American Dream

Home Details
Home Type
Single Family
Est. Annual Taxes
$6,675
Year Built
1984
Lot Details
0
Listing Details
- Lot Description: Wooded, Easements, Fenced/Enclosed, Level
- Property Type: Single Family
- Other Agent: 2.00
- Lead Paint: Unknown
- Special Features: None
- Property Sub Type: Detached
- Year Built: 1984
Interior Features
- Appliances: Range, Dishwasher, Disposal, Refrigerator
- Has Basement: Yes
- Number of Rooms: 5
- Amenities: Shopping, Golf Course, Medical Facility, Highway Access, Public School
- Electric: Circuit Breakers
- Energy: Insulated Windows, Backup Generator
- Flooring: Tile, Wall to Wall Carpet, Laminate
- Interior Amenities: Security System, Cable Available
- Basement: Full, Finished, Walk Out, Interior Access, Garage Access, Sump Pump
- Bedroom 2: First Floor, 11X13
- Bedroom 3: First Floor, 11X9
- Kitchen: First Floor, 11X11
- Laundry Room: Basement
- Living Room: First Floor, 16X13
- Master Bedroom: First Floor, 16X29
- Master Bedroom Description: Ceiling Fan(s), Closet - Walk-in, Flooring - Wall to Wall Carpet, Window(s) - Picture, Recessed Lighting
- Dining Room: First Floor, 11X11
- Family Room: Basement, 18X25
- Oth1 Room Name: Sun Room
- Oth1 Dimen: 14X14
- Oth1 Dscrp: Skylight, Ceiling - Cathedral, Ceiling Fan(s), Flooring - Wall to Wall Carpet, Exterior Access, Slider
Exterior Features
- Roof: Asphalt/Fiberglass Shingles
- Construction: Frame
- Exterior: Vinyl
- Exterior Features: Porch - Enclosed, Patio, Storage Shed, Fenced Yard
- Foundation: Poured Concrete
Garage/Parking
- Garage Parking: Under, Garage Door Opener
- Garage Spaces: 3
- Parking: Off-Street, Paved Driveway
- Parking Spaces: 5
Utilities
- Cooling: Wall AC
- Heating: Hot Water Baseboard, Gas
- Heat Zones: 2
- Hot Water: Natural Gas, Tank, Leased Heater
- Sewer: City/Town Sewer
- Water: City/Town Water
Schools
- Elementary School: Cgs
- Middle School: Cgs
- High School: Methuen High
Lot Info
- Zoning: RB
Ownership History
Purchase Details
Home Financials for this Owner
Home Financials are based on the most recent Mortgage that was taken out on this home.Purchase Details
Home Financials for this Owner
Home Financials are based on the most recent Mortgage that was taken out on this home.Purchase Details
Similar Homes in the area
Home Values in the Area
Average Home Value in this Area
Purchase History
| Date | Type | Sale Price | Title Company |
|---|---|---|---|
| Not Resolvable | $585,000 | None Available | |
| Not Resolvable | $365,000 | -- | |
| Deed | $92,000 | -- |
Mortgage History
| Date | Status | Loan Amount | Loan Type |
|---|---|---|---|
| Open | $385,000 | Purchase Money Mortgage | |
| Closed | $385,000 | Purchase Money Mortgage | |
| Previous Owner | $353,479 | FHA | |
| Previous Owner | $124,000 | No Value Available |
Property History
| Date | Event | Price | Change | Sq Ft Price |
|---|---|---|---|---|
| 05/17/2021 05/17/21 | Sold | $585,000 | +6.4% | $264 / Sq Ft |
| 03/22/2021 03/22/21 | Pending | -- | -- | -- |
| 03/17/2021 03/17/21 | For Sale | $549,900 | +50.7% | $248 / Sq Ft |
| 05/26/2016 05/26/16 | Sold | $365,000 | -3.7% | $164 / Sq Ft |
| 04/14/2016 04/14/16 | Pending | -- | -- | -- |
| 03/29/2016 03/29/16 | For Sale | $379,000 | -- | $171 / Sq Ft |
Tax History Compared to Growth
Tax History
| Year | Tax Paid | Tax Assessment Tax Assessment Total Assessment is a certain percentage of the fair market value that is determined by local assessors to be the total taxable value of land and additions on the property. | Land | Improvement |
|---|---|---|---|---|
| 2025 | $6,675 | $630,900 | $296,300 | $334,600 |
| 2024 | $6,693 | $616,300 | $270,200 | $346,100 |
| 2023 | $6,309 | $539,200 | $240,200 | $299,000 |
| 2022 | $6,042 | $463,000 | $200,200 | $262,800 |
| 2021 | $5,736 | $434,900 | $190,200 | $244,700 |
| 2020 | $5,700 | $424,100 | $190,200 | $233,900 |
| 2019 | $5,460 | $384,800 | $170,100 | $214,700 |
| 2018 | $5,280 | $370,000 | $170,100 | $199,900 |
| 2017 | $5,092 | $347,600 | $170,100 | $177,500 |
| 2016 | $4,889 | $330,100 | $160,100 | $170,000 |
| 2015 | $4,765 | $326,400 | $160,100 | $166,300 |
Agents Affiliated with this Home
-
J
Seller's Agent in 2021
Joe Pinto
RE/MAX
-

Buyer's Agent in 2021
Julie D'Arcangelo
Coldwell Banker Realty
(978) 490-8465
1 in this area
180 Total Sales
-

Seller's Agent in 2016
Judy Speight
Better Homes and Gardens Real Estate - The Masiello Group
(978) 273-0367
17 Total Sales
Map
Source: MLS Property Information Network (MLS PIN)
MLS Number: 71978791
APN: METH-000708-000069-000010C
- 75 Cox Ln
- 257 Howe St
- 5 Rolling Ridge Ln
- 117 Rolling Ridge Ln
- 139 North St
- 2 Sadie Ln
- 35 Colonial Dr
- 8 Guy St
- 203 Lawrence Rd
- 3 Bramble Hill Rd
- 7 Primrose Ln
- 80 Pond St Unit 4
- 90 Adams Ave
- 33 Kensington Ave
- 8 Senter St
- 66 Washington St
- 109 Phoebe St Unit 109
- 13 Becky Dr
- VP Washington St
- 29 Elmwood Ave






