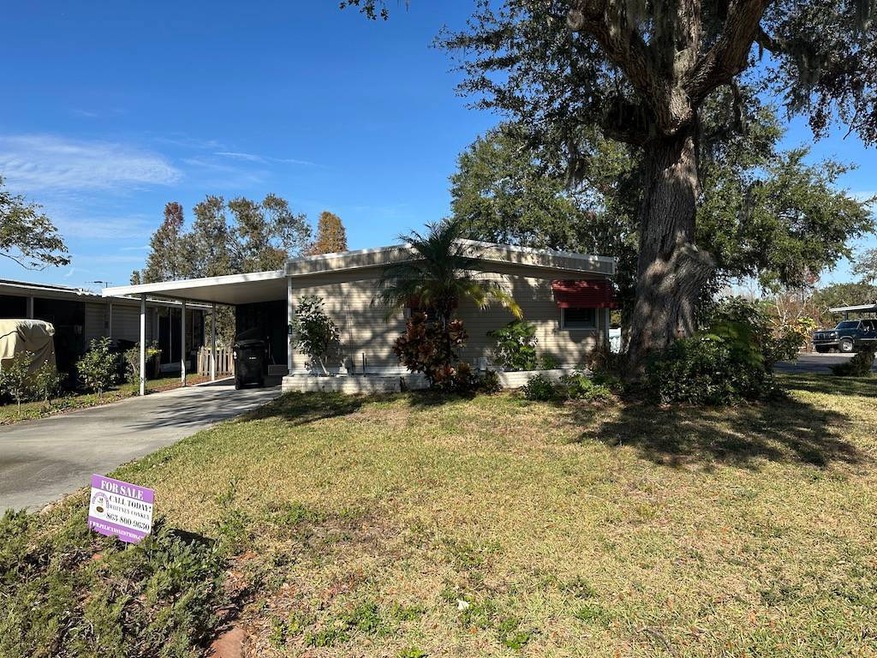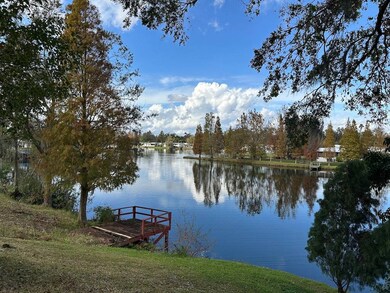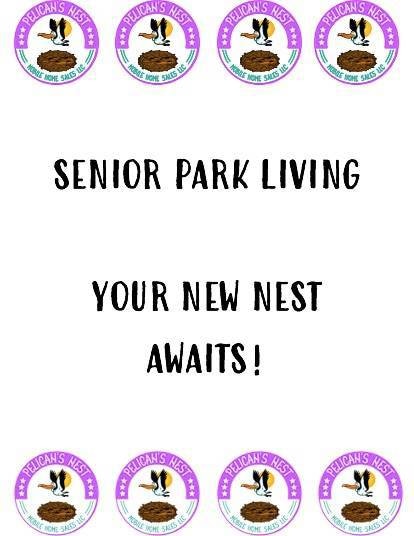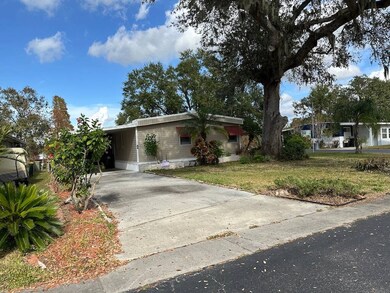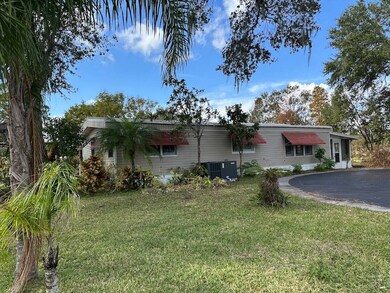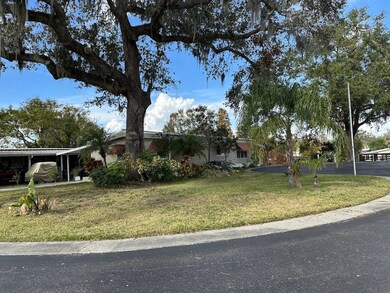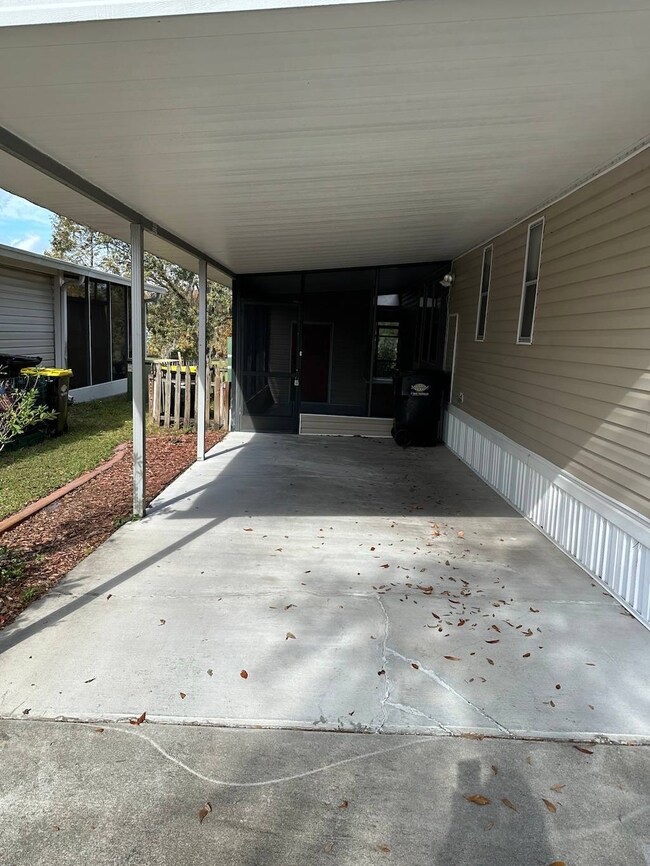
152 Moller Way Lakeland, FL 33813
Lakeland Highlands NeighborhoodEstimated payment $453/month
Highlights
- Lake Front
- Fitness Center
- Clubhouse
- Docks
- Senior Community
- Main Floor Primary Bedroom
About This Home
EXPERIENCE THIS BEAUTIFULLY RENOVATED CORNER LOT HOME OVERLOOKING THE WATER! Spend your days watching the swans swim through the pond from the comfort of your sunroom. This home features vinyl plank flooring throughout. The entire inside of the home has been freshly painted. Gorgeous plantation shutters through the entire home. Very spacious living room and dining area. Tons of closet and storage space. Two sheds outside for additional storage. You can't beat the amount of storage inside and outside this home!!! Call today! **Home is being sold unfurnished, as is** Highland Village is a 55+ community located in south Lakeland, FL, with numerous waterfront properties. Highland Village has so much to offer! Amenities include pool, fitness center, library, community room, horseshoes, shuffleboard courts, fishing dock and more. Laundry facilities are also available. Up to two pets, under 40lbs, with breed restrictions, allowed. Within minutes of shopping, restaurants, and entertainment. 80/20 rule allows for residents to be 45+. Rentals allowed. Motorcycles allowed. Lot Rent is $1,064 per month and includes water, sewer, trash, and tree maintenance. Measurements are L x W KITCHEN: 14 x 12 • Vinyl Plank Flooring • Standard Lighting • Refrigerator - Whirlpool with Ice Maker • Range - GE • Dishwasher - GE • Microwave - Hotpoint - built-in • Garbage Disposal • Breakfast Bar • Pantry(s) - 1 LIVING ROOM: 19 x 11 • Vinyl Plank Flooring • Window Coverings • Ceiling Fan with Light • Faux Wood Style Accent Wall • Coat Closet DINING ROOM: 11 x 11 • Vinyl Plank Flooring • Window Coverings • Chandelier • Built-in Hutch/Buffet HALLWAY: • Linen Closet • Broom Closet MAIN BATH: 7 x 8 • Vinyl Plank Flooring • Window Coverings • Single Sink • Tub-Shower • Mirrored Medicine Cabinet PRIMARY BEDROOM: 15 x 14 • Vinyl Plank Flooring • Window Coverings • Ceiling Fan with Light • Closet: Walk-in: 3 x 5 and 3 x 7 PRIMARY BATHROOM: 11 x 5 • Vinyl Plank Flooring • Window Coverings • Single Sink • Walk-in Shower • Mirrored Medicine Cabinet GUEST BEDROOM: 10 x 11 • Vinyl Plank Flooring • Window Coverings • Closet: Walk-in: 3 x 5 SUNROOM: 19 x 10 • Vinyl Plank Flooring • Ceiling Fan with Light • Refrigerator - Whirlpool • Located Off: Living Room • Overlooking the Water SCREEN ROOM: 34 x 10 • Epoxy Concrete Flooring • Two Sheds Within • Laundry Within • Bike Storage Area • Located Off: Entrance LAUNDRY: • Washer - Maytag • Dryer - Maytag • Located Off: Inside Shed SHED: 7 x 8 • Indoor/Outdoor Carpet Flooring • Shelving • Dog Door Leading into Dog Run • Laundry Located Inside SHED: 7 x 5 • Indoor/Outdoor Carpet Flooring • Workbench • Shelving DOG RUN: 17 x 4 • Wood Fence • Dog Door Leading into Shed EXTERIOR: • Vinyl Siding • Single Pane Windows • Single Carport • Roof Type: Metal • AC: Goodman COMMUNITY: • Clubhouse with Community Room • Heated Swimming Pool • Horseshoes • Billiard Room • Fitness Center • Shuffleboard Courts • Library • Laundry Facilities The above information and the condition of this property is not guaranteed. All measurements are approximate. It is the buyer's responsibility to confirm all measurements, current fees, current lot rent, rules and regulations, or pass-on costs associated with this home, and particular park with the community office. This mobile home is sold "As Is" as described in the description above. This mobile home is sold in as is condition with no warranties or guarantees.
Property Details
Home Type
- Mobile/Manufactured
Year Built
- Built in 1980
Lot Details
- Lake Front
- Cul-De-Sac
- Corner Lot
- Landscaped with Trees
- Land Lease of $1,064
Home Design
- Metal Roof
- Vinyl Siding
Interior Spaces
- 1,342 Sq Ft Home
- Living Room
- Dining Room
- Screened Porch
- Lake Views
Kitchen
- Oven
- Microwave
- Dishwasher
- Disposal
Bedrooms and Bathrooms
- 2 Bedrooms
- Primary Bedroom on Main
- En-Suite Primary Bedroom
- Walk-In Closet
- 2 Full Bathrooms
Laundry
- Laundry Room
- Dryer
- Washer
Parking
- Carport
- Driveway
Outdoor Features
- Docks
- Shed
Utilities
- Central Air
Community Details
Overview
- Senior Community
- Highland Village Mobile Home Community, Lakeland, Fl (#3562) Community
Amenities
- Clubhouse
- Recreation Room
- Laundry Facilities
Recreation
- Fitness Center
- Community Pool
Pet Policy
- Pets Allowed
Map
Home Values in the Area
Average Home Value in this Area
Property History
| Date | Event | Price | Change | Sq Ft Price |
|---|---|---|---|---|
| 06/11/2025 06/11/25 | Pending | -- | -- | -- |
| 04/23/2025 04/23/25 | Price Changed | $69,000 | -13.8% | $51 / Sq Ft |
| 03/04/2025 03/04/25 | Price Changed | $80,000 | -20.0% | $60 / Sq Ft |
| 12/23/2024 12/23/24 | Price Changed | $100,000 | 0.0% | $75 / Sq Ft |
| 12/23/2024 12/23/24 | For Sale | $100,000 | +185.7% | $75 / Sq Ft |
| 09/20/2024 09/20/24 | Off Market | $35,000 | -- | -- |
| 08/19/2024 08/19/24 | Pending | -- | -- | -- |
| 05/29/2024 05/29/24 | Price Changed | $35,000 | -12.5% | $26 / Sq Ft |
| 05/09/2024 05/09/24 | For Sale | $40,000 | -- | $30 / Sq Ft |
Similar Homes in Lakeland, FL
Source: My State MLS
MLS Number: 11279751
- 151 Moller Way
- 211 Cayuta Ave
- 223 Cayuta Ave
- 210 Cayuta
- 63 Morganthau Dr
- 5933 Lake Victoria Dr
- 250 Odessa Dr
- 5685 Lake Victoria Dr
- 16 Morganthau Dr
- 166 Hadley Rd
- 256 Odessa Dr
- 102 Moller Way
- 251 Odessa Dr
- 546 Scott Lake Creek Ln
- 398 Evie Way
- 192 Prentice Way
- 183 Prentice Way
- 288 Belcher St Unit 367
- 368 Evie Way
- 5789 Lake Victoria Dr
