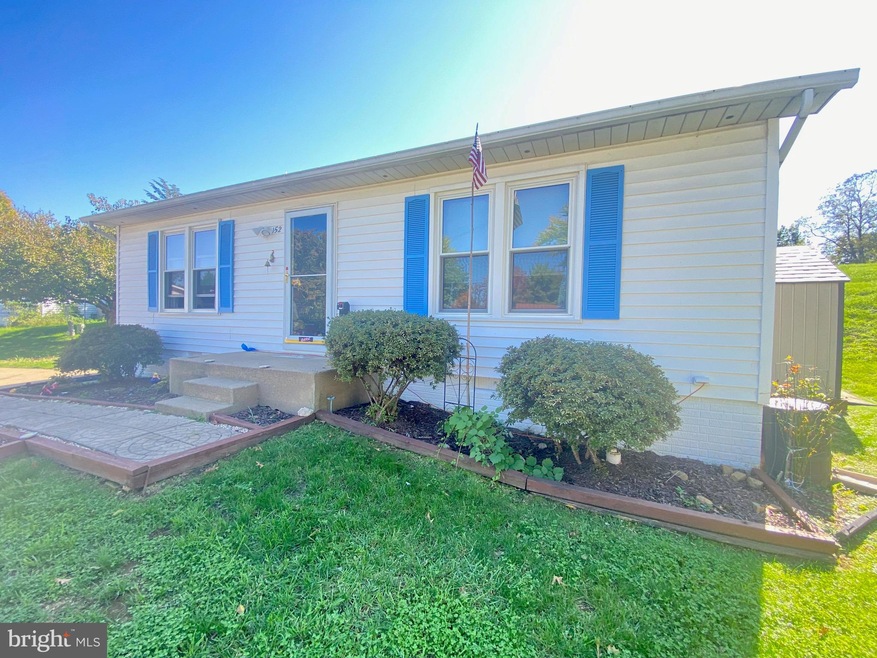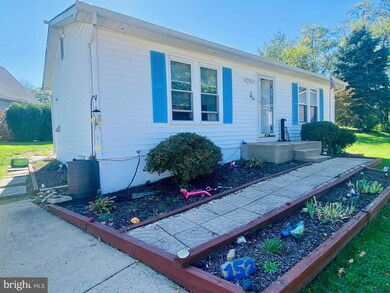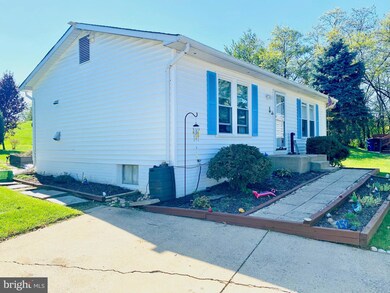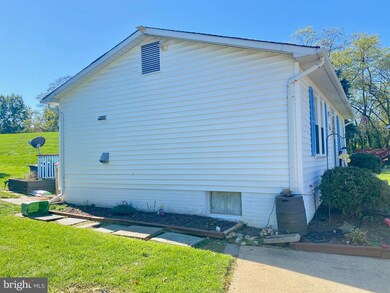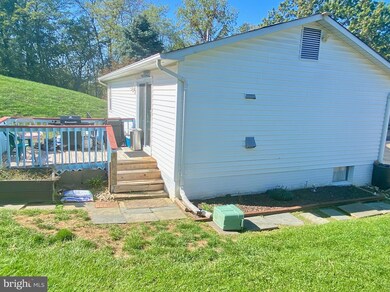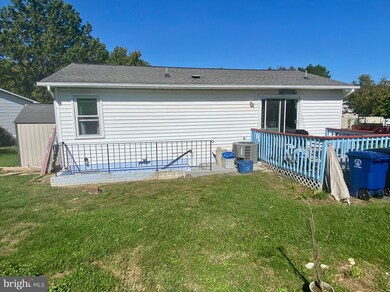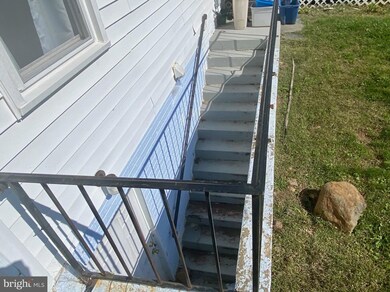
152 Oak View Dr SE Leesburg, VA 20175
Highlights
- Living Room
- Bungalow
- Walk-Up Access
- Loudoun County High School Rated A-
- Central Air
- Heat Pump System
About This Home
As of September 2024***AUCTION***List price is STARTING BID only. Price TBD at Live Auction on Wednesday, August 28, 2024 at 2:00 p.m. Eastern. ***Property Tour: Wednesday, August 21, 2024, at 4:00 p.m. SHARP. Please contact showing contact in listing for more information.
The seller inherited this home, and has no need to continue ownership. This equates to a wonderful opportunity for you to purchase a solid move-in ready home in the Town of Leesburg at the PRICE YOU BID!!
Live On-Site Auction w/Live Real Time Online Simulcast Bidding for Your Convenience!!
Need a Mortgage?....Just click on one of the lenders in the "Financing" menu above.
Home Tour: Wednesday, August 21 @ 4:00 PM SHARP! (Feel free to bring your inspector/contractor).
Well maintained 2 BR/2 BA ranch/rambler style brick home w/full partially finished walk-out basement on .11 +/- acre lot in the Oak View neighborhood of Loudoun County, VA
This quality home measures 864 +/- finished sf. on the main level and 864 +/- sf. basement, and features an eat-in kitchen (all appliances convey), living room, partially finished walk-out basement
Wood flooring on main level & carpet in basement
New rear deck ideal for entertaining of family meals
Heating: heat pump; Cooling: central AC
Public water & sewer; electric water heater
8'x10' storage shed
Other Features: Move-in ready home; clean established neighborhood; cul-de-sac lot assuring less traffic for playing children; concrete driveway; home is located near commuter lots
Internet: Comcast Xfinity
Conveniently located only minutes from Rts. 7 & 15, 7 miles from Ashburn, 13 miles from Maryland State line, 16 miles from Dulles International Airport, and a short drive to Tysons Corner, Arlington, Frederick, MD & DC!!
Tax Map: 232-40-1914-000; Deed Book: 202306150023106; Zoning: LB-R6; Yearly real estate taxes: $3,624.34; Home was built in 1986 and has vinyl exterior; WE GUARANTEE A FREE & CLEAR DEED
Only $200,000 Suggested Starting Bid!!
INTERIOR PHOTOS COMING SOON!!
Last Agent to Sell the Property
RE/MAX Supercenter License #0225191567 Listed on: 07/22/2024

Home Details
Home Type
- Single Family
Est. Annual Taxes
- $4,359
Year Built
- Built in 1986
Lot Details
- 4,792 Sq Ft Lot
- Property is zoned LB:R6
HOA Fees
- $35 Monthly HOA Fees
Parking
- Driveway
Home Design
- Bungalow
- Block Foundation
- Vinyl Siding
Interior Spaces
- Property has 2 Levels
- Living Room
Bedrooms and Bathrooms
- 2 Main Level Bedrooms
Partially Finished Basement
- Walk-Up Access
- Interior Basement Entry
Utilities
- Central Air
- Heat Pump System
- Electric Water Heater
Community Details
- Oak View Subdivision
Listing and Financial Details
- Tax Lot 30
- Assessor Parcel Number 232401914000
Ownership History
Purchase Details
Purchase Details
Purchase Details
Home Financials for this Owner
Home Financials are based on the most recent Mortgage that was taken out on this home.Purchase Details
Home Financials for this Owner
Home Financials are based on the most recent Mortgage that was taken out on this home.Purchase Details
Home Financials for this Owner
Home Financials are based on the most recent Mortgage that was taken out on this home.Purchase Details
Home Financials for this Owner
Home Financials are based on the most recent Mortgage that was taken out on this home.Similar Homes in Leesburg, VA
Home Values in the Area
Average Home Value in this Area
Purchase History
| Date | Type | Sale Price | Title Company |
|---|---|---|---|
| Warranty Deed | $407,000 | Optima Title | |
| Gift Deed | -- | -- | |
| Warranty Deed | $191,000 | -- | |
| Deed | $150,000 | -- | |
| Deed | $119,500 | -- | |
| Deed | $118,000 | -- |
Mortgage History
| Date | Status | Loan Amount | Loan Type |
|---|---|---|---|
| Previous Owner | $44,000 | New Conventional | |
| Previous Owner | $146,500 | New Conventional | |
| Previous Owner | $148,824 | No Value Available | |
| Previous Owner | $121,850 | VA | |
| Previous Owner | $118,650 | No Value Available |
Property History
| Date | Event | Price | Change | Sq Ft Price |
|---|---|---|---|---|
| 07/21/2025 07/21/25 | Price Changed | $589,500 | -1.7% | $398 / Sq Ft |
| 06/23/2025 06/23/25 | For Sale | $599,500 | +47.3% | $405 / Sq Ft |
| 09/30/2024 09/30/24 | Sold | $407,000 | +103.5% | $314 / Sq Ft |
| 07/22/2024 07/22/24 | For Sale | $200,000 | -- | $154 / Sq Ft |
Tax History Compared to Growth
Tax History
| Year | Tax Paid | Tax Assessment Tax Assessment Total Assessment is a certain percentage of the fair market value that is determined by local assessors to be the total taxable value of land and additions on the property. | Land | Improvement |
|---|---|---|---|---|
| 2024 | $3,587 | $414,630 | $158,600 | $256,030 |
| 2023 | $3,624 | $414,210 | $158,600 | $255,610 |
| 2022 | $3,186 | $357,940 | $148,600 | $209,340 |
| 2021 | $3,061 | $312,370 | $118,600 | $193,770 |
| 2020 | $3,221 | $311,170 | $118,600 | $192,570 |
| 2019 | $3,038 | $290,680 | $118,600 | $172,080 |
| 2018 | $2,909 | $268,110 | $98,600 | $169,510 |
| 2017 | $2,886 | $256,540 | $98,600 | $157,940 |
| 2016 | $2,884 | $251,900 | $0 | $0 |
| 2015 | $465 | $155,760 | $0 | $155,760 |
| 2014 | $456 | $150,570 | $0 | $150,570 |
Agents Affiliated with this Home
-
Alexsandra Rodriguez

Seller's Agent in 2025
Alexsandra Rodriguez
First Decision Realty LLC
(571) 888-0974
170 Total Sales
-
Scott Cleveland

Seller's Agent in 2024
Scott Cleveland
RE/MAX
(540) 621-0278
4 in this area
461 Total Sales
-
datacorrect BrightMLS
d
Buyer's Agent in 2024
datacorrect BrightMLS
Non Subscribing Office
Map
Source: Bright MLS
MLS Number: VALO2076316
APN: 232-40-1914
- 130 Oak View Dr SE
- 111 Oak View Dr SE
- 125 Oak View Dr SE
- 557 Rockbridge Dr SE
- 269 High Rail Terrace SE
- 415 Bicksler Square SE
- 831 Vanderbilt Terrace SE
- 653 Constellation Square SE Unit J
- 673 Constellation Square SE Unit H
- 114 Fort Evans Rd SE Unit A
- 119 Prosperity Ave SE Unit C
- 230 South St SE
- 321 Harrison St SE
- 333 Harrison St SE
- 205 Hawks View Square SE
- 236 Hawks View Square SE
- 221 Shirley Square SE
- 431 S King St
- 503 Sunset View Terrace SE Unit 102
- 3 Stationmaster St SE Unit 201
