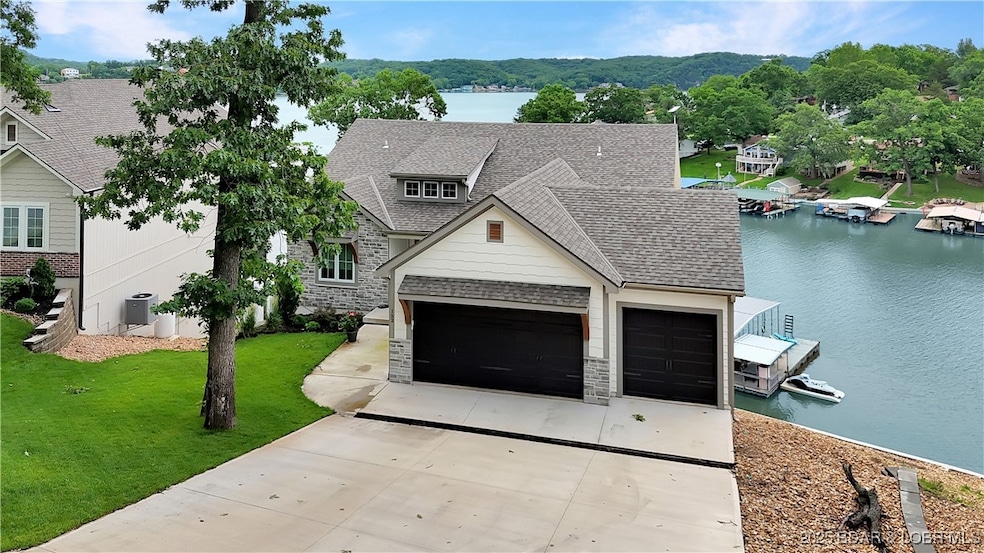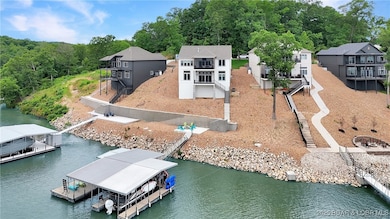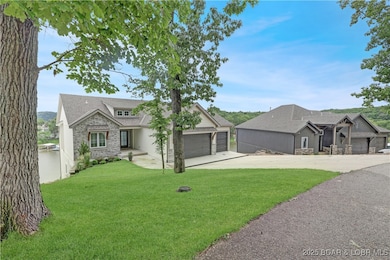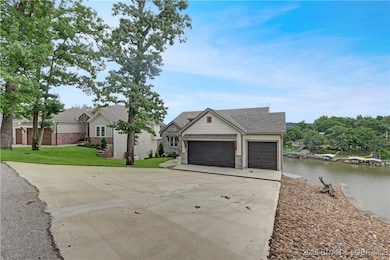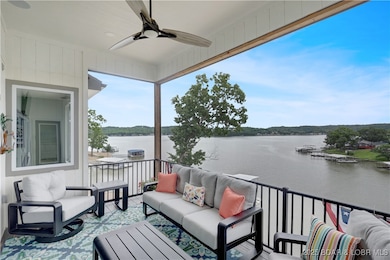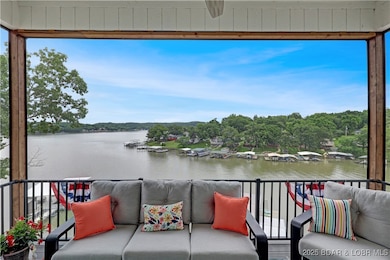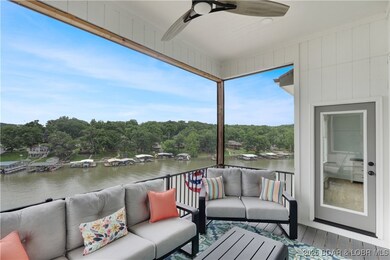
$1,299,000
- 5 Beds
- 4.5 Baths
- 4,100 Sq Ft
- 59 Lakeway Ln
- Climax Springs, MO
Custom-built flagship home at Shores of Eagle’s View—a premier development from Eagle 1 Construction LLC. This home is spacious, smartly designed with comfortably modern finishes, and positioned on a gently sloped 146-ft lakefront lot with calm water at the 53 MM. 6-beds, 4.5 baths, and over 4,400 square feet of living space make this an ideal option for full-time living, a second home, or rental
Joseph Cope Coldwell Banker Lake Country
