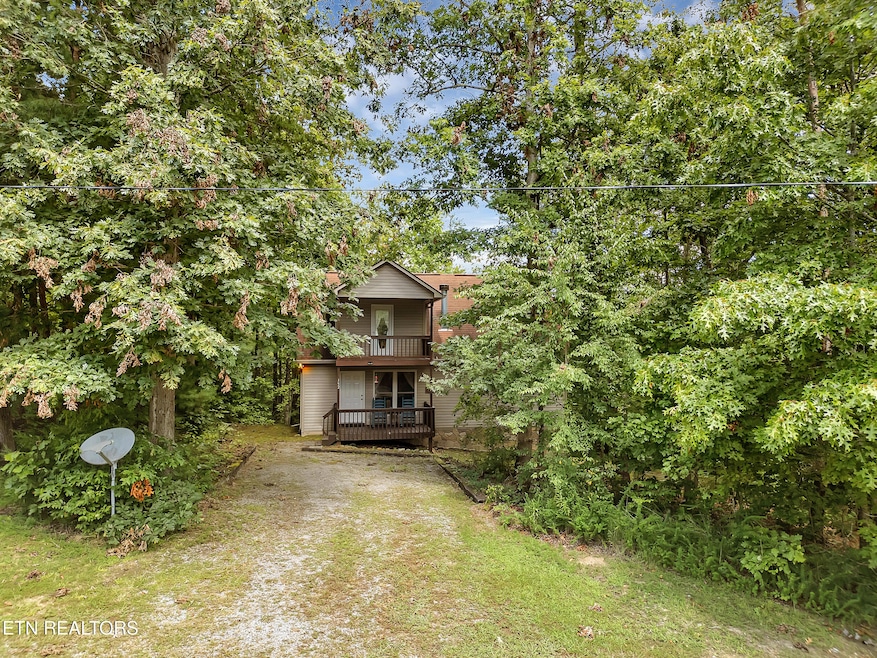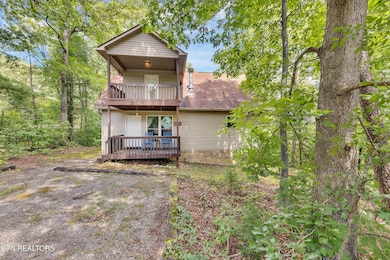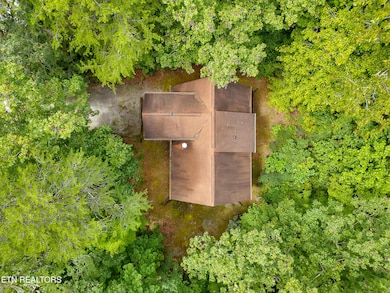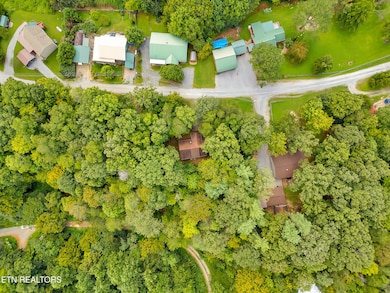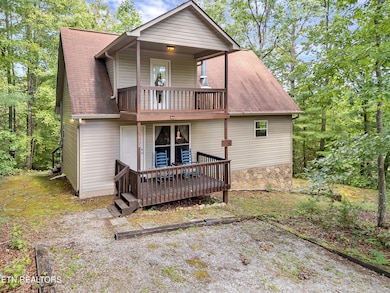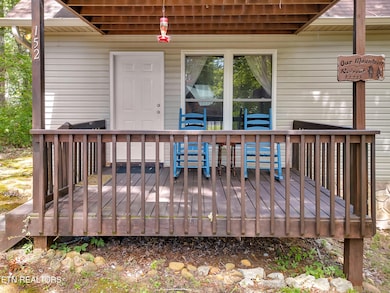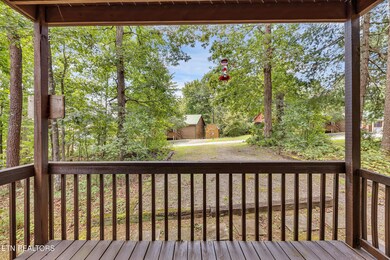152 Pine Hollow Way Newport, TN 37821
Estimated payment $1,757/month
Highlights
- Countryside Views
- Wooded Lot
- No HOA
- Deck
- Traditional Architecture
- Balcony
About This Home
COZY CABIN FEEL NESTLED CLOSEBY THE GREAT SMOKEY MOUNTAINS! This 1 ACRE lot has a wooded aesthetic to the grounds yet TWO DRIVEWAYS for extra parking and convenience! Comcast Internet available. Enjoy a few rocking chairs on the front porch or balcony and rock the days away...
When the beautiful leaves and the chill of autumn set in you can enjoy brightly colored leaves and the crackle of a fireplace to escape the hustle and bustle of the world!
Whether you want to enjoy the abundance of amenities and tourism in Pigeon Forge & Gatlinburg or just escape into the Great Smokey Mountains for wildlife and nature; you'll be less than a hour from Sevierville to access it all!
This 2 Story Basement home with double hvac units would be great for year-round living or to be used as a vacation home. Indoors you'll find a Primary Suite with walk-in Closet and a living room with fireplace. The main level floorplan is quite useful and has a small deck that opens from dining room. The upper level features a large bedroom, full bathroom and a second room that opens to the front balcony... lots of potential uses!
The lower level features a half bath and large, open finished area that also opens to the one car basement garage. Come and tour this home today! Drone photography was used.
Home Details
Home Type
- Single Family
Est. Annual Taxes
- $794
Year Built
- Built in 2004
Lot Details
- 1.03 Acre Lot
- Level Lot
- Wooded Lot
Parking
- 1 Car Attached Garage
- Basement Garage
Property Views
- Countryside Views
- Forest Views
Home Design
- Traditional Architecture
- Block Foundation
- Vinyl Siding
Interior Spaces
- 2,040 Sq Ft Home
- Wood Burning Fireplace
- Partially Finished Basement
- Walk-Out Basement
- Washer and Dryer Hookup
Kitchen
- Range
- Dishwasher
Flooring
- Carpet
- Laminate
- Tile
Bedrooms and Bathrooms
- 2 Bedrooms
- Walk-In Closet
Outdoor Features
- Balcony
- Deck
Utilities
- Central Heating and Cooling System
- Septic Tank
- Internet Available
Community Details
- No Home Owners Association
- Great View Acres Subdivision
Listing and Financial Details
- Assessor Parcel Number 093L B 005.00
Map
Home Values in the Area
Average Home Value in this Area
Tax History
| Year | Tax Paid | Tax Assessment Tax Assessment Total Assessment is a certain percentage of the fair market value that is determined by local assessors to be the total taxable value of land and additions on the property. | Land | Improvement |
|---|---|---|---|---|
| 2024 | $794 | $31,025 | $5,625 | $25,400 |
| 2023 | $794 | $31,025 | $5,625 | $25,400 |
| 2022 | $796 | $31,025 | $5,625 | $25,400 |
| 2021 | $796 | $31,025 | $5,625 | $25,400 |
| 2020 | $796 | $31,025 | $5,625 | $25,400 |
| 2019 | $813 | $28,725 | $5,625 | $23,100 |
| 2018 | $813 | $28,725 | $5,625 | $23,100 |
| 2017 | $833 | $28,725 | $5,625 | $23,100 |
| 2016 | $743 | $28,725 | $5,625 | $23,100 |
| 2015 | $734 | $28,725 | $5,625 | $23,100 |
| 2014 | $734 | $28,725 | $5,625 | $23,100 |
| 2013 | $734 | $30,600 | $5,625 | $24,975 |
Property History
| Date | Event | Price | List to Sale | Price per Sq Ft |
|---|---|---|---|---|
| 11/07/2025 11/07/25 | Price Changed | $321,000 | -0.3% | $157 / Sq Ft |
| 11/01/2025 11/01/25 | Price Changed | $322,000 | -0.3% | $158 / Sq Ft |
| 10/25/2025 10/25/25 | Price Changed | $323,000 | -0.3% | $158 / Sq Ft |
| 10/17/2025 10/17/25 | Price Changed | $324,000 | -0.3% | $159 / Sq Ft |
| 09/26/2025 09/26/25 | Price Changed | $325,000 | -4.4% | $159 / Sq Ft |
| 09/20/2025 09/20/25 | For Sale | $339,900 | -- | $167 / Sq Ft |
Purchase History
| Date | Type | Sale Price | Title Company |
|---|---|---|---|
| Deed | $112,000 | -- | |
| Deed | $15,000 | -- | |
| Warranty Deed | $15,000 | -- |
Source: East Tennessee REALTORS® MLS
MLS Number: 1316078
APN: 093L-B-005.00
- Lot 42/43 Deerfoot Rd
- 208 Deerfoot Rd
- 3001 Doolittle Way
- 3078 Winding Way
- 3018 Rivers Edge Dr
- 122 Quail Roost Dr
- Par 001.08 Mountain Shadow Way
- 355 Laurel Way
- 0 Cove Hollow Rd
- Lot 57 Cove Hollow Rd
- Lot 56 Cove Hollow Rd
- 3099 Mica Way
- 2720 Early Rd
- 2977 Arch Rd
- 0 Scenic View Dr
- Par 023.04 Driftwood Rd
- 6018 Larkmoor Rd
- 3267 Cosby Creek Rd
- 0 Martin Way
- 2035 O'Neil Rd Unit C
- 2035 O'Neil Rd Unit A
- 275 Sub Rd
- 103 Boone Rd
- 1426 Mountain Ranch Rd
- 264 Sonshine Ridge Rd Unit ID1051674P
- 4355 Wilhite Rd Unit 2
- 4355 Wilhite Rd Unit 3
- 4355 Wilhite Rd Unit 1
- 4557 Hooper Hwy Unit ID1051752P
- 545 6th St Unit 545 6th street
- 4945 Ledford Rd Unit ID1051753P
- 4949 Ledford Rd Unit ID1051743P
- 152 Baxter Rd Unit ID1224114P
- 152 Baxter Rd Unit ID1221043P
- 584 Flatwoods Way
- 580 Jessica Way
- 563 Travis Way
- 574 Banjo Way
- 565 Travis Way
