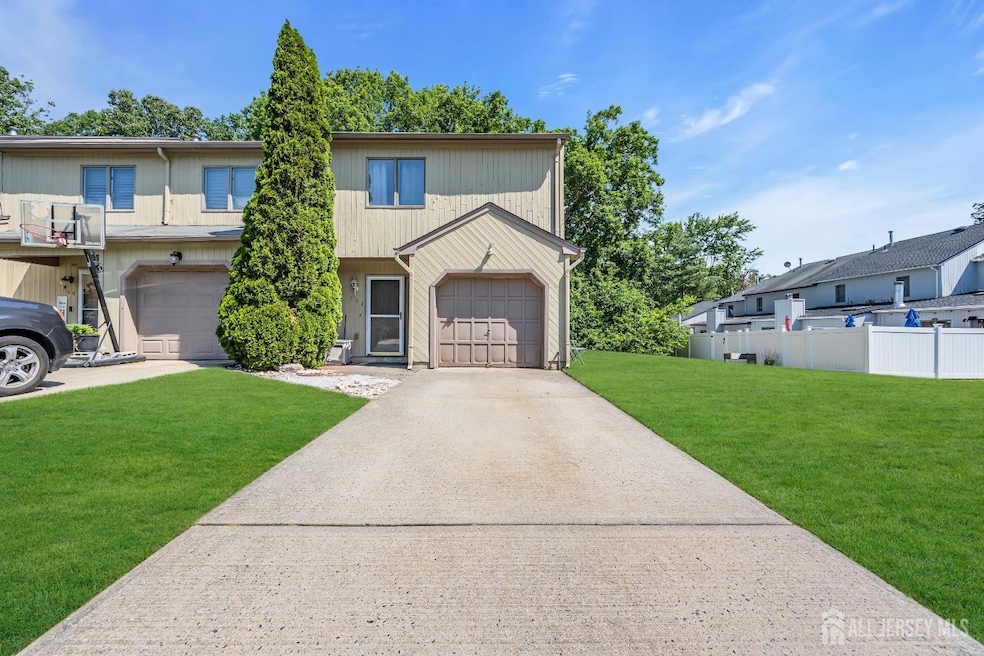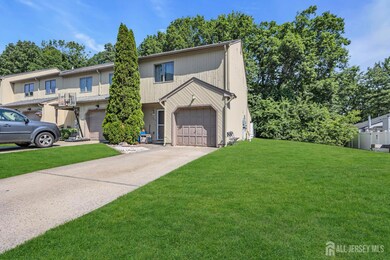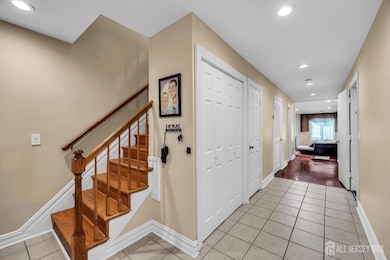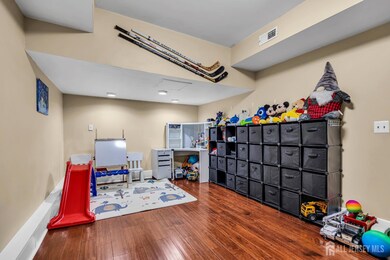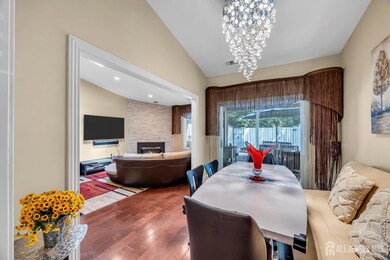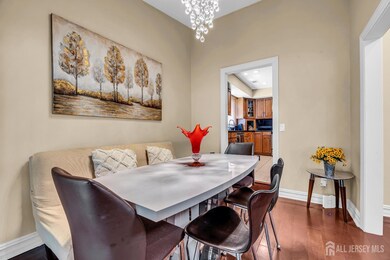152 Redpine Loop Old Bridge, NJ 08857
Highlights
- Indoor Pool
- Cathedral Ceiling
- Attic
- Old Bridge High School Rated A-
- Wood Flooring
- 1 Fireplace
About This Home
Welcome to this stunning turn key end unit townhouse in Old Bridge, New Jersey! This beautifully maintained home features 3 spacious bedrooms and 2.5 modern bathrooms, offering ample space. The open concept living and dining areas are perfect for entertaining, featuring hardwood floors, custom window treatments and abundant natural light. The updated kitchen comes complete with stainless steel appliances and granite countertops. Not to mention all fully renovated bathrooms. Additional features include a garage converted to playroom perfect for a home office or recreation room. Outside, enjoy a private fenced in yard with jacuzzi hot tub, ideal for relaxing or hosting summer barbecues. Close to transportation, major roadways and all shopping come and see this beauty today!
Townhouse Details
Home Type
- Townhome
Est. Annual Taxes
- $6,939
Year Built
- Built in 1985
Lot Details
- Lot Dimensions are 100.00 x 22.00
- Fenced
Parking
- Attached Garage
Home Design
- Slab Foundation
Interior Spaces
- 1,722 Sq Ft Home
- 2-Story Property
- Cathedral Ceiling
- 1 Fireplace
- Shades
- Drapes & Rods
- Entrance Foyer
- Living Room
- Formal Dining Room
- Library
- Attic Fan
- Home Security System
- Washer and Dryer
Kitchen
- Gas Oven or Range
- Stove
- Microwave
- Dishwasher
- Granite Countertops
Flooring
- Wood
- Ceramic Tile
Bedrooms and Bathrooms
- 3 Bedrooms
Pool
- Indoor Pool
- In Ground Pool
Outdoor Features
- Patio
- Shed
Utilities
- Forced Air Heating System
- Gas Water Heater
- Cable TV Available
Listing and Financial Details
- Tenant pays for grounds care, all utilities, association fees, cable TV, electricity, sewer, gas, hot water, water
- 12 Month Lease Term
Community Details
Overview
- Property has a Home Owners Association
- Oakwoods Park Subdivision
Recreation
- Tennis Courts
- Community Playground
- Community Indoor Pool
Pet Policy
- No Pets Allowed
Additional Features
- Maintenance Expense $276
- Fire and Smoke Detector
Map
Source: All Jersey MLS
MLS Number: 2514901R
APN: 15-17101-0000-00035
