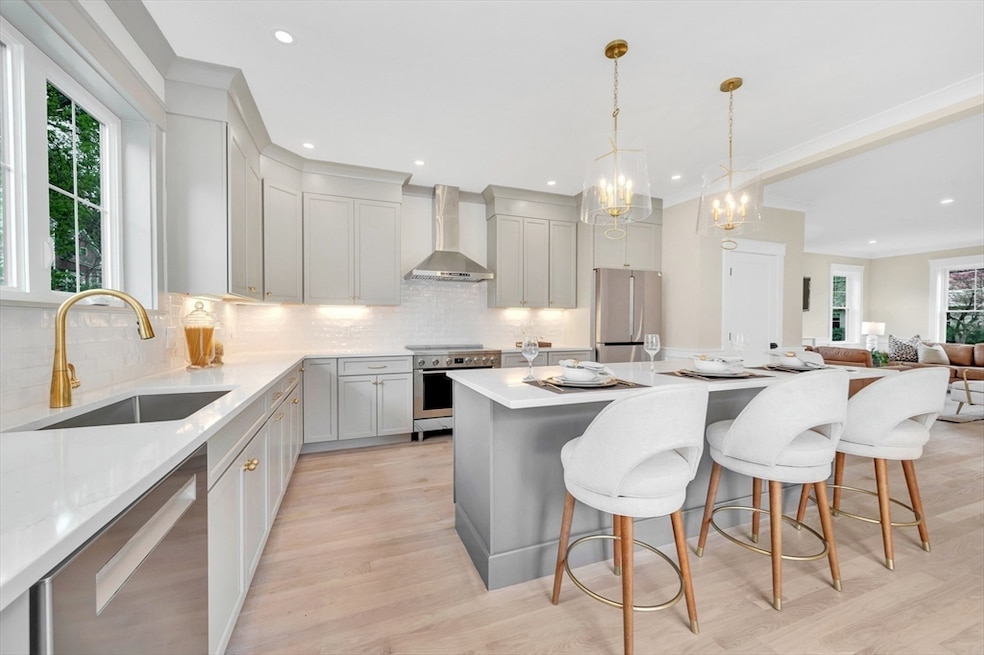
152 Renfrew St Arlington, MA 02476
Arlington Heights NeighborhoodEstimated payment $10,543/month
Highlights
- Open Floorplan
- Custom Closet System
- Deck
- Dallin Elementary School Rated A
- Colonial Architecture
- 1-minute walk to Florence Playground
About This Home
Arlington Heights New Construction steps to the Dallin Elementary School! This 4 bedroom home offers the opportunity you've been waiting for! The open living room w/ fireplace flows into the generously sized kitchen w/ island seating, pendant lighting, stainless appliances & plenty of cabinets for storage. The slider to the deck allows for easy in/out grilling on those warm summer nights! Dining room with french doors separates the 1st floor office. The 2nd flr features 2 bedrooms w/ custom closets, laundry, full bath w/ double sinks & primary suite. The primary boast cathedral ceilings, walk-in custom closet & full bath complete w/ soaking tub. The 3rd floor suite is perfect for guests or will quickly be claimed by your teens, w/ it's own full bath & space for a sitting area. Finished basement w/ half bath is a perfect family room, plus unfinished area for storage. Newly landscaped w/ stone walk, level lot & new driveway. Easy access to Rt 2 & 128, coffee shops & dining areas nearby!
Home Details
Home Type
- Single Family
Est. Annual Taxes
- $8,261
Year Built
- Built in 2025
Lot Details
- 5,998 Sq Ft Lot
- Property is zoned R1
Home Design
- Colonial Architecture
- Frame Construction
- Cellulose Insulation
- Shingle Roof
- Concrete Perimeter Foundation
Interior Spaces
- Open Floorplan
- Crown Molding
- Cathedral Ceiling
- Recessed Lighting
- Decorative Lighting
- Insulated Windows
- Window Screens
- French Doors
- Living Room with Fireplace
- Home Office
Kitchen
- Range
- Microwave
- Dishwasher
- Stainless Steel Appliances
- Kitchen Island
- Solid Surface Countertops
- Disposal
Flooring
- Wood
- Ceramic Tile
Bedrooms and Bathrooms
- 4 Bedrooms
- Primary bedroom located on second floor
- Custom Closet System
- Walk-In Closet
- Dual Vanity Sinks in Primary Bathroom
- Soaking Tub
- Bathtub Includes Tile Surround
- Separate Shower
Laundry
- Laundry on upper level
- Electric Dryer Hookup
Finished Basement
- Walk-Out Basement
- Basement Fills Entire Space Under The House
- Interior and Exterior Basement Entry
- Sump Pump
Parking
- 3 Car Parking Spaces
- Driveway
- Open Parking
- Off-Street Parking
Outdoor Features
- Deck
- Rain Gutters
Location
- Property is near public transit
- Property is near schools
Schools
- Dallin Elementary School
- Gibbs/Ottoson Middle School
- AHS High School
Utilities
- Ductless Heating Or Cooling System
- Central Air
- 6 Cooling Zones
- 6 Heating Zones
- Heating Available
- 200+ Amp Service
- Electric Water Heater
Listing and Financial Details
- Assessor Parcel Number M:159.0 B:0008 L:0017,330338
Community Details
Overview
- No Home Owners Association
- Arlington Heights Subdivision
Amenities
- Shops
Recreation
- Park
Map
Home Values in the Area
Average Home Value in this Area
Tax History
| Year | Tax Paid | Tax Assessment Tax Assessment Total Assessment is a certain percentage of the fair market value that is determined by local assessors to be the total taxable value of land and additions on the property. | Land | Improvement |
|---|---|---|---|---|
| 2025 | $8,261 | $767,000 | $492,000 | $275,000 |
| 2024 | $7,868 | $743,000 | $492,000 | $251,000 |
| 2023 | $7,306 | $651,700 | $438,000 | $213,700 |
| 2022 | $7,126 | $624,000 | $420,000 | $204,000 |
| 2021 | $6,999 | $617,200 | $420,000 | $197,200 |
| 2020 | $6,826 | $617,200 | $420,000 | $197,200 |
| 2019 | $6,821 | $605,800 | $420,000 | $185,800 |
| 2018 | $6,548 | $539,800 | $354,000 | $185,800 |
| 2017 | $6,403 | $509,800 | $324,000 | $185,800 |
| 2016 | $5,911 | $461,800 | $276,000 | $185,800 |
| 2015 | $5,611 | $414,100 | $240,000 | $174,100 |
Property History
| Date | Event | Price | Change | Sq Ft Price |
|---|---|---|---|---|
| 07/01/2025 07/01/25 | Pending | -- | -- | -- |
| 06/20/2025 06/20/25 | Price Changed | $1,799,900 | -1.6% | $545 / Sq Ft |
| 05/29/2025 05/29/25 | Price Changed | $1,829,900 | -3.6% | $554 / Sq Ft |
| 05/08/2025 05/08/25 | For Sale | $1,899,000 | -- | $575 / Sq Ft |
Purchase History
| Date | Type | Sale Price | Title Company |
|---|---|---|---|
| Fiduciary Deed | $850,000 | None Available | |
| Fiduciary Deed | $850,000 | None Available | |
| Deed | $6,000 | -- |
Mortgage History
| Date | Status | Loan Amount | Loan Type |
|---|---|---|---|
| Open | $1,137,500 | Commercial | |
| Closed | $1,137,500 | Commercial | |
| Previous Owner | $150,000 | Balloon | |
| Previous Owner | $100,000 | No Value Available | |
| Previous Owner | $55,000 | Unknown | |
| Previous Owner | $25,000 | No Value Available | |
| Previous Owner | $45,000 | No Value Available |
Similar Homes in the area
Source: MLS Property Information Network (MLS PIN)
MLS Number: 73372031
APN: ARLI-000159-000008-000017
- 100 Dow Ave
- 238 Wachusett Ave
- 72 Hathaway Cir
- 299 Appleton St
- 327 Appleton St
- 6 West St
- 51 Lantern Rd
- 56 Rublee St
- 15A Lanark Rd
- 37 Fountain Rd
- 59 Village Hill Rd
- 10-12 Spring Rd
- 57 Williams St
- 36 Kenilworth Rd
- 53 Crestview Rd
- 17 Sagamore Rd
- 132 Sylvia St Unit 1
- 458 Appleton St
- 11 Williams St
- 15 Indian Hill Rd






