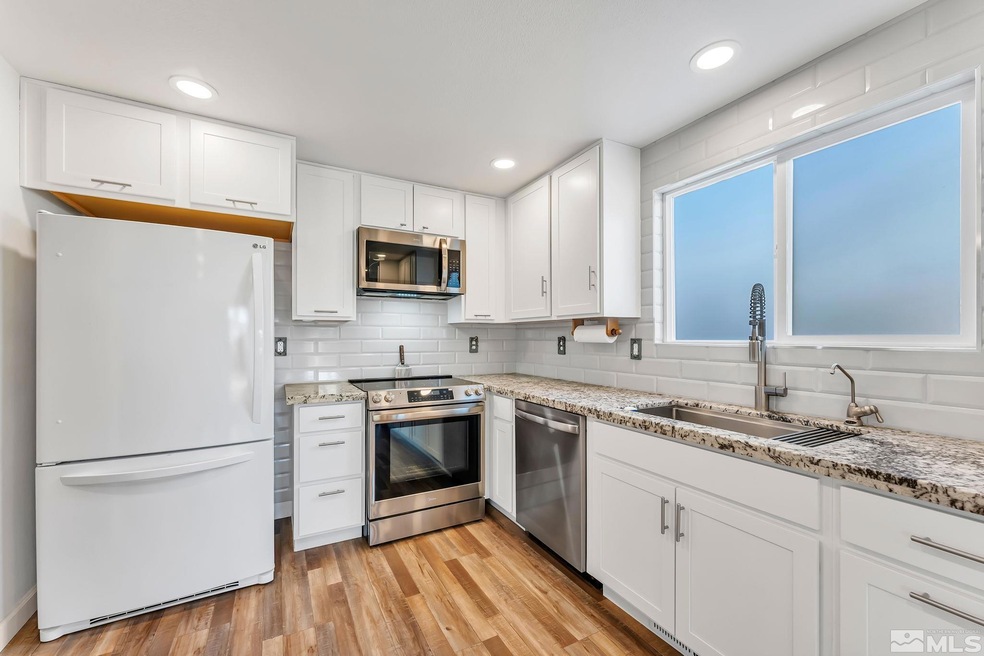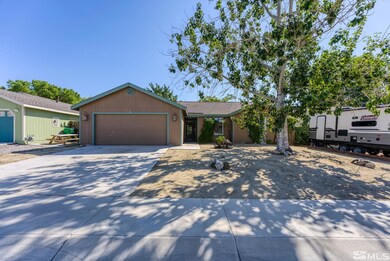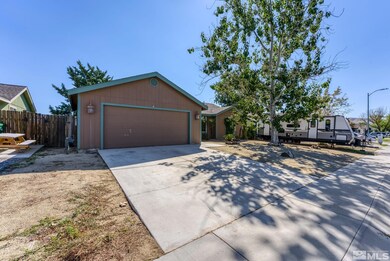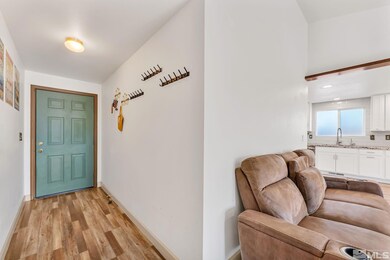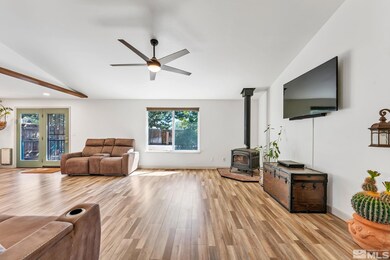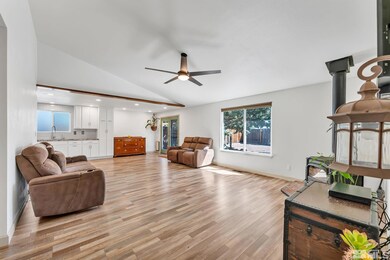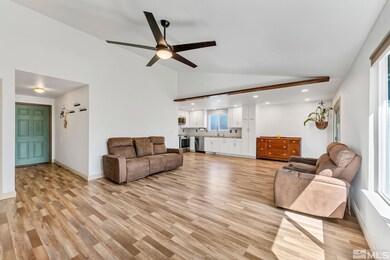
152 Rosecrest Dr Fernley, NV 89408
Estimated Value: $359,000 - $405,000
Highlights
- RV Access or Parking
- No HOA
- Double Pane Windows
- High Ceiling
- 2 Car Attached Garage
- Refrigerated Cooling System
About This Home
As of December 2023Welcome home! This beautiful single-story home in Fernley's well known flower subdivision is ready for its new owners! NO HOA! Walk into an inviting living-room with high ceilings, a fan and luxury vinyl plank flooring throughout the whole house. This home has an open concept layout where are you are invited into the kitchen where you’ll find new soft close white cabinets, new stainless steel appliances, new granite countertops, new farmhouse kitchen sink,, the windows have been upgraded throughout the house to improve energy efficiency, the water heater is three years old. Enjoy the new water softener and reverse osmosis system. Low maintenance backyard with mature landscaping and extra privacy with no rear neighbors! The wood burning stove will warm up the whole house in the winter and help keep down utility bills. Don’t miss your opportunity to live in an established neighborhood with modern upgrades throughout the home! RV parking through the backyard. Washer, dryer and refrigerator in kitchen included!
Last Agent to Sell the Property
Katherine Chitko
Keller Williams Group One Inc. License #S.185379 Listed on: 09/09/2023

Home Details
Home Type
- Single Family
Est. Annual Taxes
- $1,615
Year Built
- Built in 1999
Lot Details
- 7,405 Sq Ft Lot
- Property is Fully Fenced
- Landscaped
- Level Lot
- Open Lot
- Property is zoned sf6
Parking
- 2 Car Attached Garage
- RV Access or Parking
Home Design
- Pitched Roof
- Asphalt Roof
- Wood Siding
- Stick Built Home
Interior Spaces
- 1,348 Sq Ft Home
- 1-Story Property
- High Ceiling
- Ceiling Fan
- Free Standing Fireplace
- Double Pane Windows
- Blinds
- Family Room with Fireplace
- Living Room with Fireplace
- Crawl Space
- Fire and Smoke Detector
Kitchen
- Built-In Oven
- Microwave
- Dishwasher
- Disposal
Flooring
- Tile
- Vinyl
Bedrooms and Bathrooms
- 3 Bedrooms
- 2 Full Bathrooms
- Primary Bathroom includes a Walk-In Shower
Laundry
- Laundry Room
- Dryer
- Washer
Outdoor Features
- Patio
Schools
- Cottonwood Elementary School
- Fernley Middle School
- Fernley High School
Utilities
- Refrigerated Cooling System
- Forced Air Heating and Cooling System
- Heating System Uses Natural Gas
- Gas Water Heater
- Water Softener is Owned
Community Details
- No Home Owners Association
Listing and Financial Details
- Home warranty included in the sale of the property
- Assessor Parcel Number 02060206
Ownership History
Purchase Details
Home Financials for this Owner
Home Financials are based on the most recent Mortgage that was taken out on this home.Purchase Details
Home Financials for this Owner
Home Financials are based on the most recent Mortgage that was taken out on this home.Similar Homes in Fernley, NV
Home Values in the Area
Average Home Value in this Area
Purchase History
| Date | Buyer | Sale Price | Title Company |
|---|---|---|---|
| Marsh Dean | $356,000 | First Centennial Title | |
| Cagle Jerry | -- | Stewart Title Company |
Mortgage History
| Date | Status | Borrower | Loan Amount |
|---|---|---|---|
| Previous Owner | Cagle Jerry | $140,100 | |
| Previous Owner | Cagle Jerry Michael | $160,500 |
Property History
| Date | Event | Price | Change | Sq Ft Price |
|---|---|---|---|---|
| 12/21/2023 12/21/23 | Sold | $356,000 | -2.7% | $264 / Sq Ft |
| 12/06/2023 12/06/23 | Pending | -- | -- | -- |
| 09/08/2023 09/08/23 | For Sale | $366,000 | -- | $272 / Sq Ft |
Tax History Compared to Growth
Tax History
| Year | Tax Paid | Tax Assessment Tax Assessment Total Assessment is a certain percentage of the fair market value that is determined by local assessors to be the total taxable value of land and additions on the property. | Land | Improvement |
|---|---|---|---|---|
| 2024 | $1,771 | $91,309 | $42,000 | $49,308 |
| 2023 | $1,771 | $88,265 | $42,000 | $46,265 |
| 2022 | $1,615 | $84,799 | $42,000 | $42,799 |
| 2021 | $1,605 | $78,577 | $36,750 | $41,827 |
| 2020 | $1,565 | $76,853 | $36,750 | $40,103 |
| 2019 | $1,548 | $70,284 | $31,500 | $38,784 |
| 2018 | $1,518 | $61,340 | $23,450 | $37,890 |
| 2017 | $1,519 | $51,082 | $13,130 | $37,952 |
| 2016 | $1,336 | $38,801 | $5,780 | $33,021 |
| 2015 | $1,371 | $30,034 | $5,780 | $24,254 |
| 2014 | $1,342 | $26,503 | $5,780 | $20,723 |
Agents Affiliated with this Home
-

Seller's Agent in 2023
Katherine Chitko
Keller Williams Group One Inc.
(775) 442-4423
28 Total Sales
-
Dina Parkhouse

Buyer's Agent in 2023
Dina Parkhouse
RE/MAX
(775) 560-7055
25 Total Sales
Map
Source: Northern Nevada Regional MLS
MLS Number: 230010595
APN: 020-602-06
- 110 Farmington Way
- 120 Farmington Way
- 70 Middleton Way
- 77 Middleton Way
- 789 G St
- 1045 Rosehips Ln
- 145 Villa Park Way
- 895 D St
- 784 E St
- 633 Nader Way
- 350 Randon Ct
- 763 Canary Cir
- 97 Middleton Way
- 1090 Aster Ln
- 220 Parkland Way
- 1075 Aster Ln
- 908 Jones Way
- 1224 Mountain Rose Dr
- 915 Jill Marie Ln
- 1221 Shadow Ln
- 152 Rosecrest Dr
- 154 Rosecrest Dr
- 150 Rosecrest Dr
- 150 Rosecrest Dive
- 150 Rosecrest Dive Unit NV
- 156 Rosecrest Dr
- 148 Rosecrest Dr
- 436 Bramble Dr
- 158 Rosecrest Dr
- 146 Rosecrest Dr Unit 1G
- 333 Wildrose Dr
- 434 Bramble Dr
- 920 Shadow Ln
- 144 Rosecrest Dr
- 160 Rosecrest Dr
- 435 Bramble Dr
- 925 Westerlund Ln
- 331 Wildrose Dr
- 332 Wildrose Dr
- 162 Rosecrest Dr
