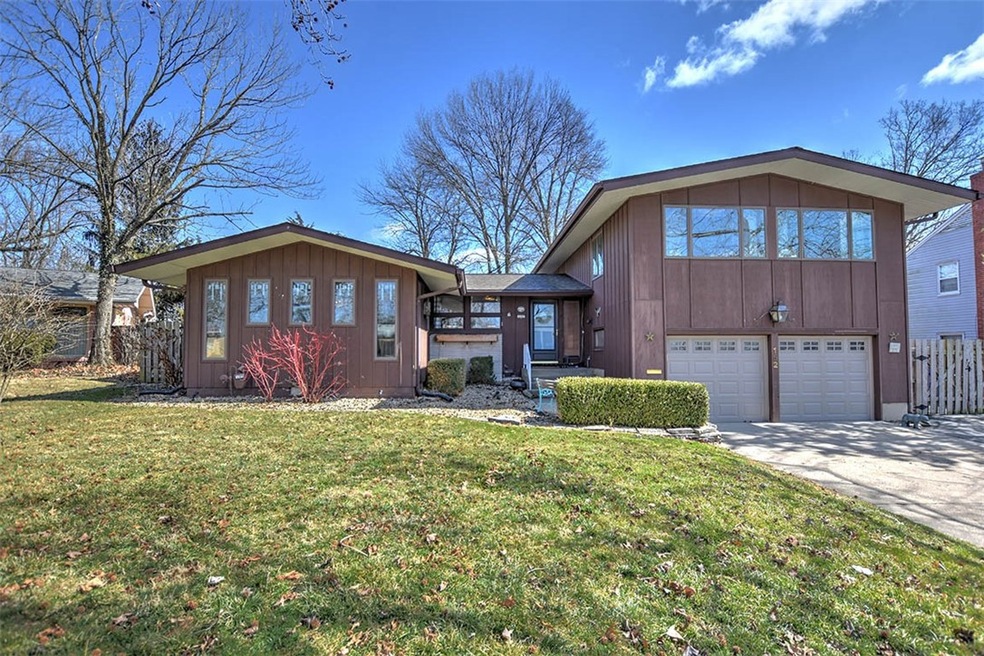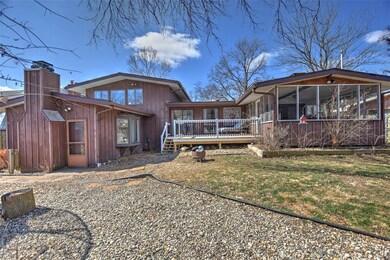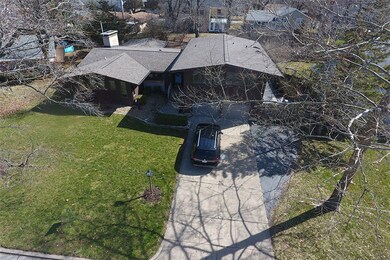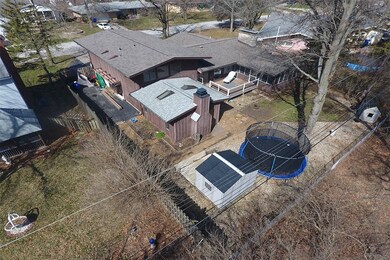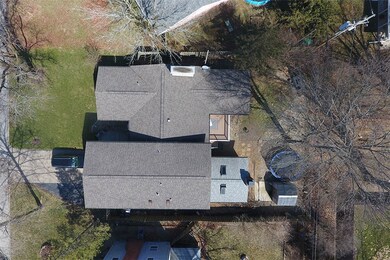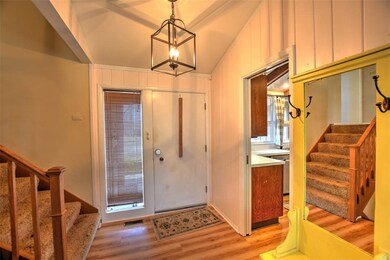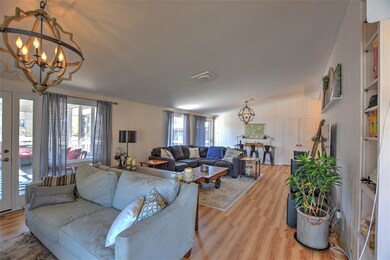
$219,900
- 4 Beds
- 2.5 Baths
- 2,639 Sq Ft
- 3044 Greenlake Dr
- Decatur, IL
Location is everything and this home checks all the boxes. This 4 bed/2.5 bath home sits on 1.33 acres in a quiet neighborhood with views of the lake in the front yard and trees surrounding the backyard. Yard extends down to a small creek behind the house. Inside, you will be greeted by an open concept living space with cathedral ceilings and large windows overlooking the backyard. There is a
Jim Fulgenzi RE/MAX Professionals
