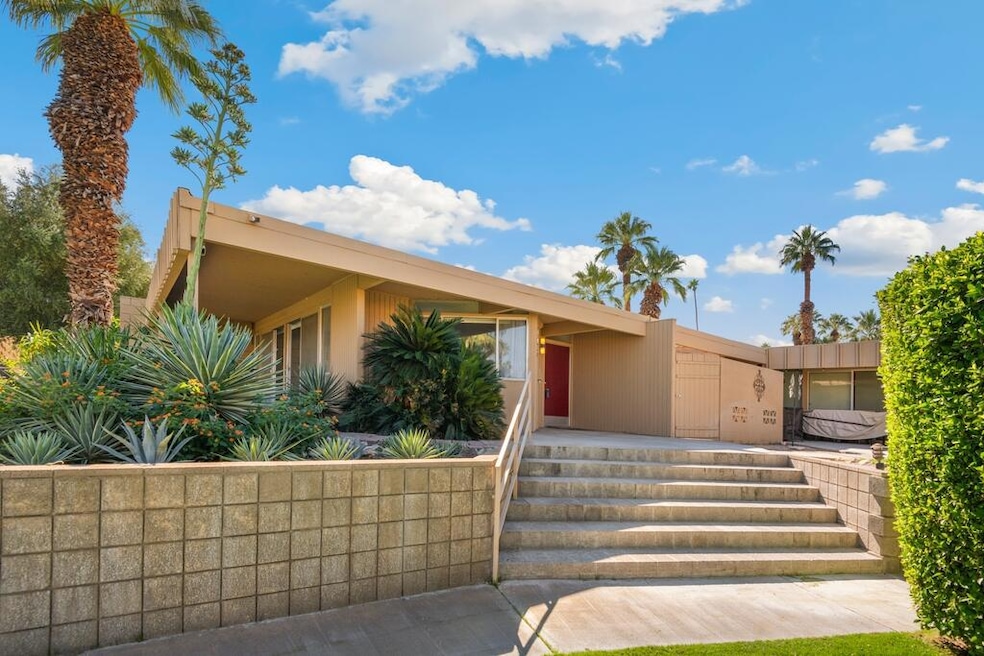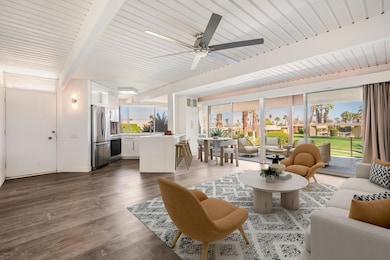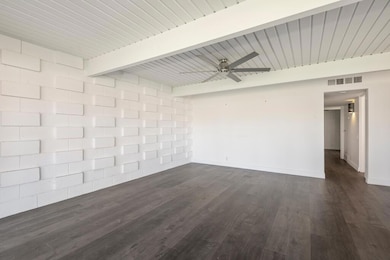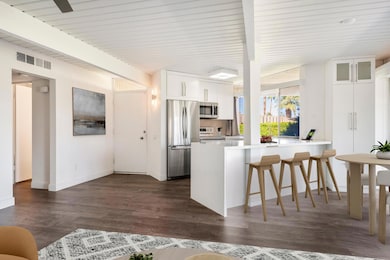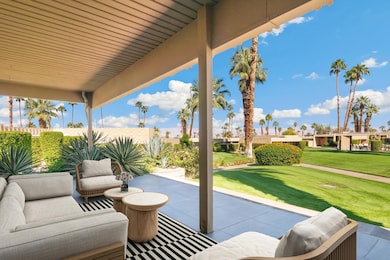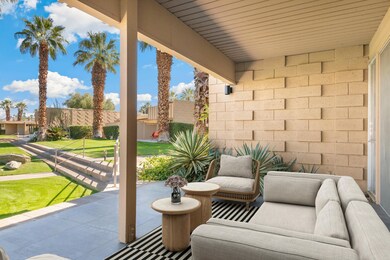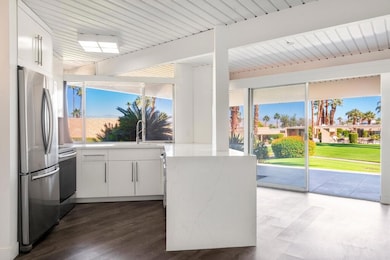152 Sandpiper St Palm Desert, CA 92260
Estimated payment $4,057/month
Highlights
- In Ground Pool
- Panoramic View
- Updated Kitchen
- Palm Desert High School Rated A
- Gated Community
- Open Floorplan
About This Home
Beautifully updated mid-century condo in the desirable Sandpiper Community of Palm Desert designed by the famous architect William Krisel. This charming 2-bedroom, 2-bathroom end-unit is one of the original William Krisel designs, built in 1959 and seamlessly blending classic architectural elements with modern conveniences! The interior features a spacious and open floor plan with beautiful beamed ceilings, laminate wood-look flooring, and updates throughout. The living room features a wall of windows with 2 sliding glass doors opening to the beautiful luxurious stone tiled patio that enjoys the cool morning sun and is shaded from the hot afternoon sun. The expansive garden, palm tree and mountain views can be enjoyed from both within the open plan living area, and from the beautiful luxurious stone tiled patio area! The remodeled kitchen has quartz counters with bar seating and included stainless steel appliances. Both of the bedrooms are generously sized with the large main suite featuring a private patio area and an updated bathroom with walk in shower. The 2nd bedroom also has a retreat area or office space, and there is an updated hall bathroom for guests and the 2nd bedroom to share. Enjoy the community pool, a common BBQ area, stunning views of the mountains, well manicured community landscaping, and this home comes with private laundry hookups with included washer and dryer, as well as an assigned carport. The HOA fees include Internet Service and an extensive TV channel lineup, as well as sewer, trash services, and water. Conveniently located close to El Paseo, also, this is 1 of 8 units out of the 24 unit community that is located within the locked gated circle for added security! Ready for its next chapter, this home is the perfect place to create lasting memories!
Listing Agent
James dienes
Redfin Corporation License #00879954 Listed on: 10/31/2025

Property Details
Home Type
- Condominium
Est. Annual Taxes
- $4,824
Year Built
- Built in 1959
Lot Details
- End Unit
- North Facing Home
- Block Wall Fence
- Drip System Landscaping
- Sprinklers on Timer
HOA Fees
- $760 Monthly HOA Fees
Property Views
- Panoramic
- City Lights
- Mountain
- Hills
- Park or Greenbelt
- Pool
Home Design
- Midcentury Modern Architecture
- Modern Architecture
- Flat Roof Shape
- Slab Foundation
- Common Roof
Interior Spaces
- 1,012 Sq Ft Home
- 1-Story Property
- Open Floorplan
- Built-In Features
- Beamed Ceilings
- Ceiling Fan
- Awning
- Drapes & Rods
- Entryway
- Great Room
- Combination Dining and Living Room
- Storage
- Laminate Flooring
Kitchen
- Updated Kitchen
- Self-Cleaning Oven
- Electric Cooktop
- Microwave
- Dishwasher
- Quartz Countertops
- Disposal
Bedrooms and Bathrooms
- 2 Bedrooms
- Remodeled Bathroom
- Secondary bathroom tub or shower combo
- Shower Only
- Shower Only in Secondary Bathroom
Laundry
- Laundry Located Outside
- Dryer
- Washer
Parking
- 1 Carport Space
- 1 Car Parking Space
- Guest Parking
- Assigned Parking
Pool
- In Ground Pool
- Fence Around Pool
Location
- Ground Level
- Property is near a park
Utilities
- Forced Air Heating and Cooling System
- Cooling System Powered By Gas
- Underground Utilities
- Gas Water Heater
- Sewer in Street
Additional Features
- No Interior Steps
- Covered Patio or Porch
Listing and Financial Details
- Assessor Parcel Number 640240006
Community Details
Overview
- Association fees include building & grounds, water, trash, sewer, insurance, cable TV
- 24 Units
- Built by William Krisel
- Sandpiper Palm Desert Subdivision
- Greenbelt
- Planned Unit Development
Amenities
- Picnic Area
- Community Mailbox
Recreation
- Community Pool
Pet Policy
- Pets Allowed with Restrictions
Security
- Resident Manager or Management On Site
- Card or Code Access
- Gated Community
Map
Home Values in the Area
Average Home Value in this Area
Tax History
| Year | Tax Paid | Tax Assessment Tax Assessment Total Assessment is a certain percentage of the fair market value that is determined by local assessors to be the total taxable value of land and additions on the property. | Land | Improvement |
|---|---|---|---|---|
| 2025 | $4,824 | $364,178 | $35,540 | $328,638 |
| 2023 | $4,824 | $350,039 | $34,161 | $315,878 |
| 2022 | $4,598 | $343,177 | $33,492 | $309,685 |
| 2021 | $4,493 | $336,449 | $32,836 | $303,613 |
| 2020 | $4,414 | $333,000 | $32,500 | $300,500 |
| 2019 | $1,801 | $117,722 | $42,037 | $75,685 |
| 2018 | $1,773 | $115,414 | $41,213 | $74,201 |
| 2017 | $1,743 | $113,152 | $40,405 | $72,747 |
| 2016 | $1,707 | $110,934 | $39,613 | $71,321 |
| 2015 | $1,711 | $109,269 | $39,019 | $70,250 |
| 2014 | $1,688 | $107,130 | $38,255 | $68,875 |
Property History
| Date | Event | Price | List to Sale | Price per Sq Ft | Prior Sale |
|---|---|---|---|---|---|
| 10/31/2025 10/31/25 | For Sale | $549,900 | +65.1% | $543 / Sq Ft | |
| 10/02/2019 10/02/19 | Sold | $333,000 | -2.1% | $329 / Sq Ft | View Prior Sale |
| 09/10/2019 09/10/19 | Pending | -- | -- | -- | |
| 09/06/2019 09/06/19 | For Sale | $340,000 | -- | $336 / Sq Ft |
Purchase History
| Date | Type | Sale Price | Title Company |
|---|---|---|---|
| Grant Deed | $333,000 | Chicago Title Inland Empire | |
| Grant Deed | $200,000 | Ticor Title Company | |
| Interfamily Deed Transfer | -- | None Available |
Mortgage History
| Date | Status | Loan Amount | Loan Type |
|---|---|---|---|
| Previous Owner | $148,000 | Commercial |
Source: California Desert Association of REALTORS®
MLS Number: 219137937
APN: 640-240-006
- 172 Sandpiper St
- 251 Sandpiper St
- 472 Sandpiper St
- 72859 El Paseo Unit 503
- 72887 El Paseo Unit 601
- 333 Sandpiper St
- 331 Sandpiper St
- 45817 California 74
- 72781 El Paseo Unit 714
- 45715 Verba Santa Dr
- 45654 Verba Santa Dr
- 73216 Shadow Mountain Dr
- 72507 El Paseo
- 72629 Pitahaya St
- 45990 Highway 74
- 72610 Beavertail St
- 73255 Shadow Mountain Dr
- 73265 Shadow Mountain Dr
- 46075 Verba Santa Dr
- 46123 Highway 74
- 142 Sandpiper St
- 133 Sandpiper St
- 161 Sandpiper St
- 261 Sandpiper St
- 483 Sandpiper St
- 72857 El Paseo Unit 502
- 715 Sandpiper St
- 72754 Pitahaya St
- 45710 Shadow Mountain Dr
- 45654 Verba Santa Dr
- 73191 Shadow Mountain Dr
- 72689 Beavertail St
- 1211 Sandpiper St
- 1202 Sandpiper St
- 73318 Shadow Mountain Dr Unit B
- 72710 Yucca Ct
- 73310 Ironwood St
- 73435 San Gorgonio Way
- 73410 Royal Palm Dr
- 73042 Willow St
