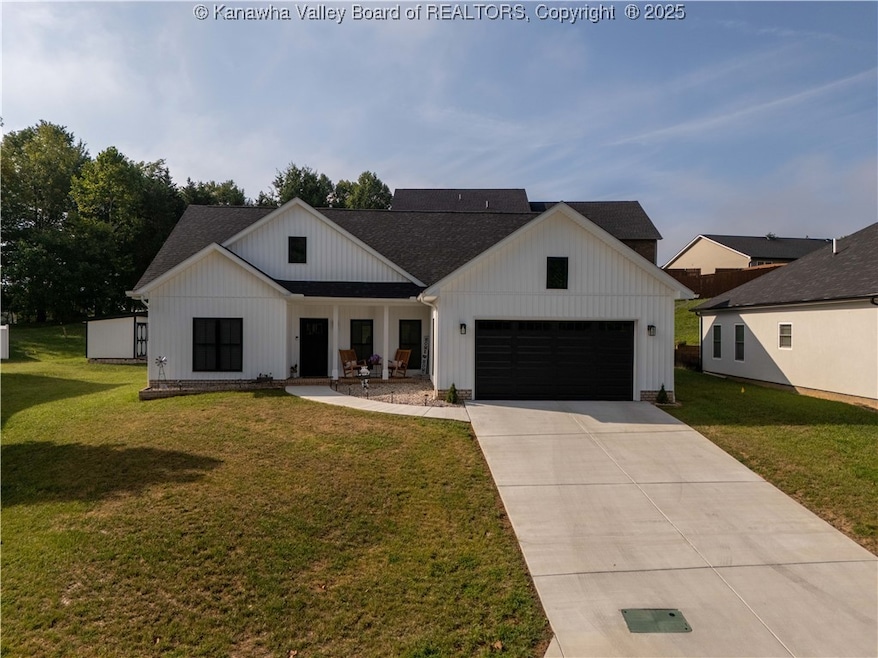
152 Scottsdale Ln Teays Valley, WV 25560
Estimated payment $2,695/month
Highlights
- Hot Property
- Porch
- Patio
- Great Room
- 2 Car Attached Garage
- Home Security System
About This Home
This newly built ranch style home, completed in December 2024, features a 3-bedroom, 2-bath layout with approximately 1780 square feet. The exterior highlights a charming white facade with black accents and a welcoming covered porch and back patio.
Inside, the home boasts an open-concept design with high-end finishes, including luxury vinyl flooring, 10-foot ceilings in the living room, and 9-foot ceilings throughout the rest of the house. The kitchen is a true standout, featuring beautiful cabinetry, stunning countertops, signature series black appliances, and a spacious island with elegant pendant lighting. Gas range, large pantry. The living areas are further enhanced by large windows and an open dining space. The bathrooms feature cultured marble accents and contemporary tiled showers, adding a touch of elegance.
Listing Agent
Better Homes and Gardens Real Estate Central License #0028060 Listed on: 09/03/2025

Home Details
Home Type
- Single Family
Est. Annual Taxes
- $2,959
Year Built
- Built in 2024
Lot Details
- 10,324 Sq Ft Lot
HOA Fees
- $21 Monthly HOA Fees
Parking
- 2 Car Attached Garage
Home Design
- Brick Exterior Construction
- Shingle Roof
- Composition Roof
- Vinyl Siding
Interior Spaces
- 1,785 Sq Ft Home
- 1-Story Property
- Pendant Lighting
- Self Contained Fireplace Unit Or Insert
- Insulated Windows
- Great Room
- Vinyl Flooring
Kitchen
- Gas Range
- Microwave
- Dishwasher
- Disposal
Bedrooms and Bathrooms
- 3 Bedrooms
- 2 Full Bathrooms
Home Security
- Home Security System
- Fire and Smoke Detector
Outdoor Features
- Patio
- Outdoor Storage
- Porch
Schools
- Winfield Elementary And Middle School
- Winfield High School
Utilities
- Forced Air Heating and Cooling System
- Heating System Uses Gas
- Heat Pump System
- Hot Water Heating System
- Cable TV Available
Community Details
- Scottsdale Subdivision
Listing and Financial Details
- Assessor Parcel Number 10-224C-0149-0000-0000
Map
Home Values in the Area
Average Home Value in this Area
Property History
| Date | Event | Price | Change | Sq Ft Price |
|---|---|---|---|---|
| 09/03/2025 09/03/25 | For Sale | $449,000 | -- | $252 / Sq Ft |
Similar Homes in the area
Source: Kanawha Valley Board of REALTORS®
MLS Number: 280041
- 75 Poinsettia Dr
- 125 Friendship Ln
- 118 Dominic Dr
- Lot 10 Crooked Creek Rd
- Lot 9 Crooked Creek Rd
- 106 Dominic Dr
- Lot 12 Crooked Creek Rd
- 148 Tyler Way
- 146 Tyler Way
- 0 Hedrick Rd Unit WVPU2000008
- 600 Hedrick Rd
- 00 Hedrick Rd
- 103 Teays Villa
- 136 Timberlake Cir
- 126 Timberlake Cir
- 0 Liberty Park Dr
- 9 Bristol Place
- 147-165 Weybridge Dr
- 100 Devonshire Dr
- 1 Hammock Oak Ct
- 98 Devonshire Dr
- 145 Sable Pointe Dr
- 40 Lambert Dr
- 100 Deitz Cir
- 3811-3850 Sleepy Hollow Dr
- 1430 14th St Unit C
- 89 Riverview Dr
- 1 Kanawha Terrace
- 107 Quiet Way
- 702 10th St Unit C
- 2648 Main St
- 5270 Dewitt Rd
- 1 Presidio Pointe
- 5096 Washington St
- 5400 Big Tyler Rd
- 846 Midkiff Dr
- 5371 Big Tyler Rd
- 101 Edview Cir
- 6908 MacCorkle Ave Unit B
- 5119 Big Tyler Rd






