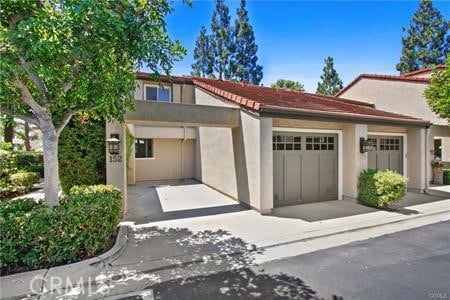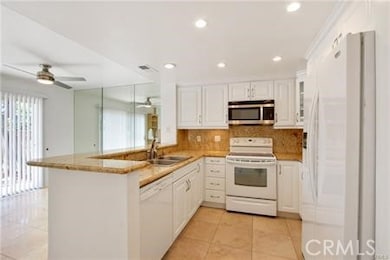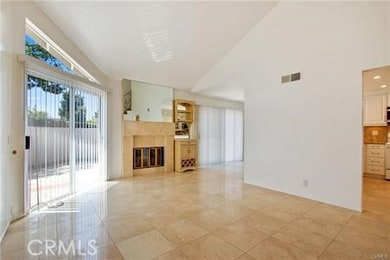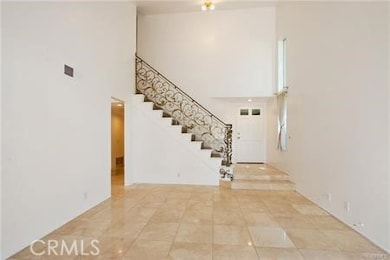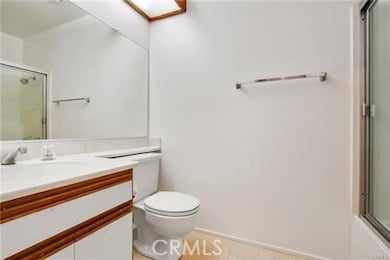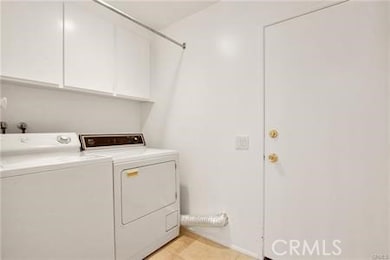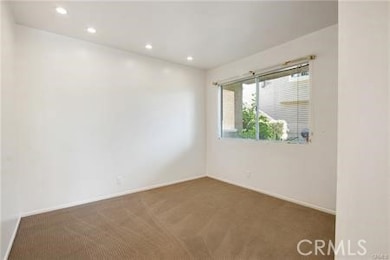152 Stanford Ct Unit 76 Irvine, CA 92612
University Park and Town Center NeighborhoodHighlights
- Updated Kitchen
- Cathedral Ceiling
- Granite Countertops
- Turtle Rock Elementary Rated A
- Main Floor Bedroom
- Community Pool
About This Home
Bright and charming 3 bedroom 3 bathroom townhouse in quiet interior location. Granite flooring downstairs and in upstairs bathrooms. Gourmet kitchen, with granite counter tops and white customized cabinets, includes refrigerator. Spacious living room with vaulted ceilings and granite fireplace is adjacent to formal dining room with mirrored wall. Home has main floor bedroom and bathroom. Separate full size laundry room on first floor includes washer and dryer. Ornate stair railing is a focal point. Two master bedrooms are upstairs with en-suite bathrooms. Peaceful private patio is perfect for relaxing or entertaining. Single car garage and carport. Close to university, shopping, restaurants, parks, pools and tennis courts.
Listing Agent
Coldwell Banker Realty Brokerage Email: marilyn.darracq@camoves.com License #00804229 Listed on: 09/08/2025

Condo Details
Home Type
- Condominium
Year Built
- Built in 1984
Parking
- 1 Car Attached Garage
- 1 Carport Space
- Parking Available
- Parking Permit Required
Home Design
- Entry on the 1st floor
Interior Spaces
- 1,413 Sq Ft Home
- 2-Story Property
- Cathedral Ceiling
- Living Room with Fireplace
- Dining Room
Kitchen
- Updated Kitchen
- Breakfast Bar
- Granite Countertops
Bedrooms and Bathrooms
- 3 Bedrooms | 1 Main Level Bedroom
- 3 Full Bathrooms
Laundry
- Laundry Room
- Dryer
- Washer
Utilities
- Central Heating and Cooling System
- Private Water Source
Additional Features
- Exterior Lighting
- 1 Common Wall
- Suburban Location
Listing and Financial Details
- Security Deposit $4,500
- Rent includes association dues
- 12-Month Minimum Lease Term
- Available 10/26/25
- Tax Lot 2
- Tax Tract Number 12048
- Assessor Parcel Number 93918455
Community Details
Overview
- Property has a Home Owners Association
- 200 Units
- Princeton Townhomes Subdivision
Recreation
- Tennis Courts
- Community Pool
- Community Spa
- Park
Map
Source: California Regional Multiple Listing Service (CRMLS)
MLS Number: OC25202829
- 29 Stanford Ct Unit 93
- 335 Stanford Ct Unit 29
- 73 Lehigh Aisle Unit 71
- 74 Lehigh Aisle Unit 82
- 14 Scripps Aisle
- 9 Flores
- 3 Palos Unit 51
- 23 Viejo Unit 79
- 30 Nuevo Unit 15
- 17 Verde Unit 23
- 28 Exeter Unit 19
- 18 Solana
- 14 Vista Unit 73
- 16 Rana Unit 57
- 17 Oxford Unit 28
- 19 Dartmouth
- 2405 Watermarke Place
- 3311 Watermarke Place
- 2337 Watermarke Place
- 3339 Watermarke Place
- 164 Stanford Ct Unit 82
- 189 Stanford Ct Unit 13
- 131 Stanford Ct
- 51 Stanford Ct Unit 82
- 341 Stanford Ct Unit 26
- 143 Stanford Ct Unit 36
- 81 Stanford Ct Unit 67
- 1100 Stanford
- 72 Vassar Aisle
- 40 Vassar Aisle Unit 40 Vassar Aisle
- 74 Lehigh Aisle Unit 82
- 100 Amherst Aisle
- 9 Flores Unit 26
- 307 Berkeley
- 146 Berkeley
- 8 Montanas Sud Unit 60
- 21 California Ave
- 28 Exeter Unit 19
- 22 Columbia Unit 21
- 15 Rana
