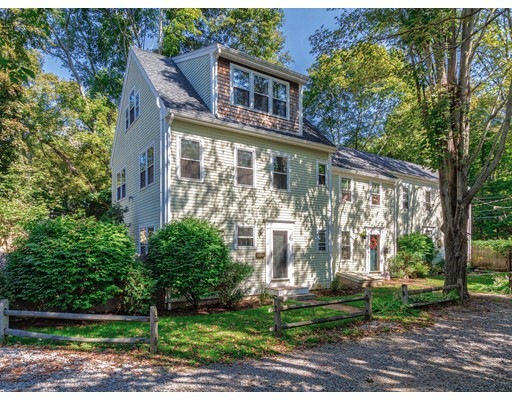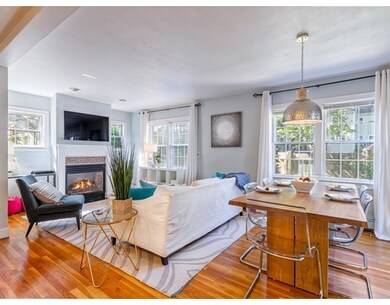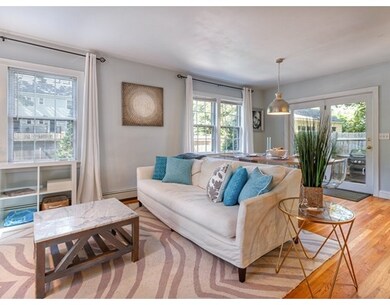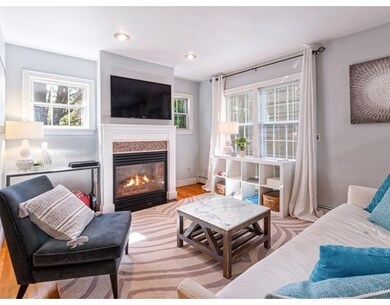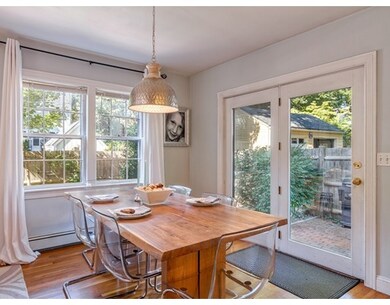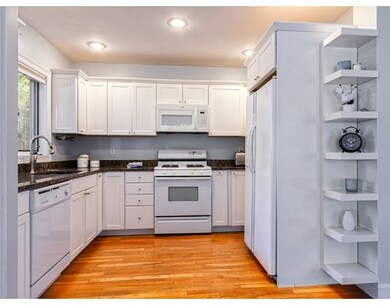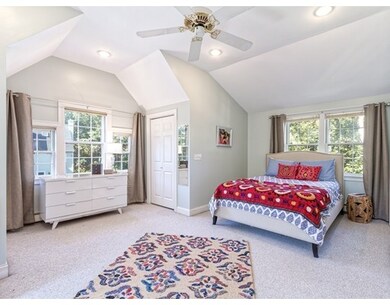
152 State St Unit 3 Newburyport, MA 01950
Common Pasture NeighborhoodAbout This Home
As of August 2020Open house tomorrow canceled. Fabulously located in-town home built in 2000. Four levels of living area including the finished basement with plenty of storage throughout the home. Large master with vaulted ceilings and master bath with three closets, a homeowners sanctuary among the surrounding tree's. On the second level there are 2 bedrooms, full bath and laundry. First floor is open floor plan with fireplace, hardwood floors and kitchen with white cabinets and granite countertops. Just outside large window and door you find your very own fenced in private brick patio with room for dining, grilling, and your own landscaping. 2 assigned parking spots and a shared shed. This lovely town home truly has all that in-town living can provide.
Last Agent to Sell the Property
Melissa Corkum
Coldwell Banker Realty - Brookline Listed on: 09/25/2017

Last Buyer's Agent
Erica Buchholz
Keller Williams Realty Evolution License #454007584
Property Details
Home Type
Condominium
Est. Annual Taxes
$8,167
Year Built
2000
Lot Details
0
Listing Details
- Unit Level: 1
- Unit Placement: Street
- Property Type: Condominium/Co-Op
- CC Type: Condo
- Style: Townhouse
- Other Agent: 2.00
- Year Round: Yes
- Year Built Description: Actual
- Special Features: None
- Property Sub Type: Condos
- Year Built: 2000
Interior Features
- Has Basement: Yes
- Fireplaces: 1
- Primary Bathroom: Yes
- Number of Rooms: 7
- Amenities: Public Transportation, Shopping, Park, Public School
- Electric: 200 Amps
- Energy: Insulated Windows
- Flooring: Wood, Wall to Wall Carpet
- Insulation: Full, Fiberglass - Batts
- Bedroom 2: Second Floor, 11X11
- Bedroom 3: Second Floor, 11X10
- Bathroom #1: First Floor
- Bathroom #2: Second Floor
- Bathroom #3: Third Floor
- Kitchen: First Floor, 10X10
- Laundry Room: Second Floor
- Living Room: First Floor, 12X12
- Master Bedroom: Third Floor, 22X20
- Master Bedroom Description: Bathroom - Full, Ceiling Fan(s), Closet - Walk-in, Flooring - Wall to Wall Carpet
- Dining Room: First Floor, 12X8
- Family Room: Basement, 16X14
- No Bedrooms: 3
- Full Bathrooms: 2
- Half Bathrooms: 1
- No Living Levels: 3
- Main Lo: K95001
- Main So: C95236
Exterior Features
- Construction: Frame
- Exterior: Wood
- Exterior Unit Features: Patio, Fenced Yard
Garage/Parking
- Parking: Off-Street, Deeded
- Parking Spaces: 2
Utilities
- Heat Zones: 4
- Hot Water: Natural Gas
- Utility Connections: for Gas Range, for Electric Dryer, Washer Hookup
- Sewer: City/Town Sewer
- Water: City/Town Water
Condo/Co-op/Association
- Condominium Name: 152 State Street Condominium
- Association Fee Includes: Sewer, Exterior Maintenance, Snow Removal, Refuse Removal
- Association Security: Fenced
- Management: Owner Association
- No Units: 6
- Unit Building: 3
Fee Information
- Fee Interval: Monthly
Schools
- Elementary School: Bresnehan
- Middle School: Nock
- High School: Nbpt High
Lot Info
- Assessor Parcel Number: M:0035 B:0004C L:0000
- Zoning: B1
- Acre: 0.07
- Lot Size: 3000.00
Ownership History
Purchase Details
Home Financials for this Owner
Home Financials are based on the most recent Mortgage that was taken out on this home.Purchase Details
Purchase Details
Purchase Details
Home Financials for this Owner
Home Financials are based on the most recent Mortgage that was taken out on this home.Purchase Details
Similar Homes in Newburyport, MA
Home Values in the Area
Average Home Value in this Area
Purchase History
| Date | Type | Sale Price | Title Company |
|---|---|---|---|
| Not Resolvable | $475,000 | -- | |
| Deed | -- | -- | |
| Deed | $350,000 | -- | |
| Deed | $247,500 | -- | |
| Deed | $204,750 | -- |
Mortgage History
| Date | Status | Loan Amount | Loan Type |
|---|---|---|---|
| Open | $100,000 | Closed End Mortgage | |
| Previous Owner | $60,000 | No Value Available | |
| Previous Owner | $190,000 | Purchase Money Mortgage | |
| Previous Owner | $177,600 | No Value Available |
Property History
| Date | Event | Price | Change | Sq Ft Price |
|---|---|---|---|---|
| 08/20/2020 08/20/20 | Sold | $649,000 | 0.0% | $323 / Sq Ft |
| 07/09/2020 07/09/20 | Pending | -- | -- | -- |
| 07/06/2020 07/06/20 | For Sale | $649,000 | +36.6% | $323 / Sq Ft |
| 10/10/2017 10/10/17 | Sold | $475,000 | 0.0% | $296 / Sq Ft |
| 09/28/2017 09/28/17 | Pending | -- | -- | -- |
| 09/25/2017 09/25/17 | For Sale | $475,000 | 0.0% | $296 / Sq Ft |
| 10/01/2016 10/01/16 | Rented | $2,250 | 0.0% | -- |
| 09/19/2016 09/19/16 | Under Contract | -- | -- | -- |
| 09/17/2016 09/17/16 | Price Changed | $2,250 | -10.0% | $1 / Sq Ft |
| 09/02/2016 09/02/16 | For Rent | $2,500 | -- | -- |
Tax History Compared to Growth
Tax History
| Year | Tax Paid | Tax Assessment Tax Assessment Total Assessment is a certain percentage of the fair market value that is determined by local assessors to be the total taxable value of land and additions on the property. | Land | Improvement |
|---|---|---|---|---|
| 2025 | $8,167 | $852,500 | $0 | $852,500 |
| 2024 | $7,971 | $799,500 | $0 | $799,500 |
| 2023 | $7,069 | $658,200 | $0 | $658,200 |
| 2022 | $6,900 | $574,500 | $0 | $574,500 |
| 2021 | $6,430 | $508,700 | $0 | $508,700 |
| 2020 | $6,402 | $498,600 | $0 | $498,600 |
| 2019 | $6,180 | $472,500 | $0 | $472,500 |
| 2018 | $6,306 | $475,600 | $0 | $475,600 |
| 2017 | $6,116 | $454,700 | $0 | $454,700 |
| 2016 | $4,559 | $340,500 | $0 | $340,500 |
| 2015 | $4,344 | $325,600 | $0 | $325,600 |
Agents Affiliated with this Home
-
One Smart Seller Group
O
Seller's Agent in 2020
One Smart Seller Group
Cameron Real Estate Group
(978) 976-0543
1 in this area
7 Total Sales
-
Marc Ouellet

Buyer's Agent in 2020
Marc Ouellet
Lamacchia Realty, Inc.
(978) 387-5608
1 in this area
121 Total Sales
-
M
Seller's Agent in 2017
Melissa Corkum
Coldwell Banker Realty - Brookline
-
E
Buyer's Agent in 2017
Erica Buchholz
Keller Williams Realty Evolution
-
S
Seller's Agent in 2016
Susan Thomas
Coldwell Banker Realty - Newburyport
Map
Source: MLS Property Information Network (MLS PIN)
MLS Number: 72233548
APN: NEWP-000035-000004-C000000
- 141 State St Unit 2
- 174 State St Unit 1
- 182 State St
- 21 Hines Way Unit 21
- 95 High St Unit 4
- 51 High St
- 132 High St Unit B
- 1 Fruit St
- 2 Court St Unit 1
- 2 Court St Unit 3
- 6 Orange St Unit 7
- 8 Parsons St
- 8 Parsons St Unit 8
- 10 B Milk St Unit 1
- 37 1/2 Federal St
- 184 High St
- 42 Federal St Unit B
- 56 Middle St
- 10 10th St
- 14 Dexter Ln Unit A
