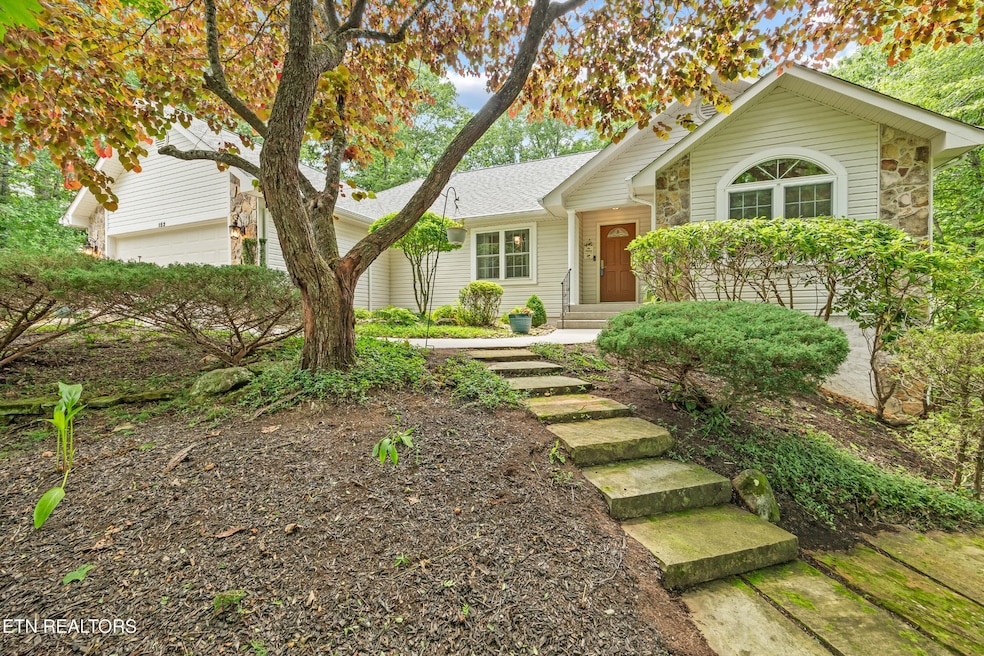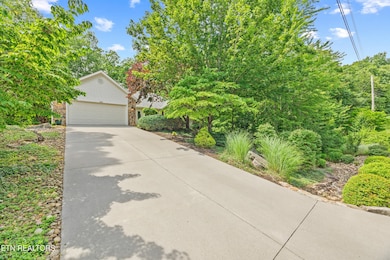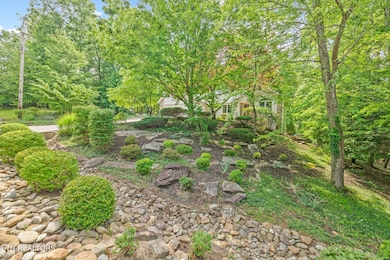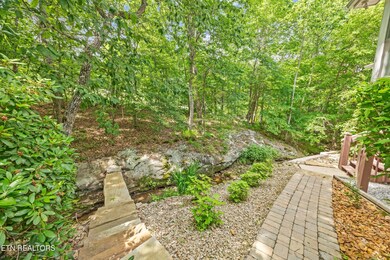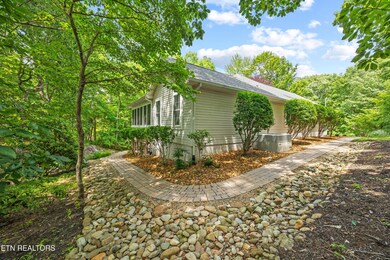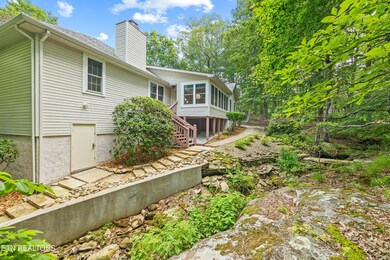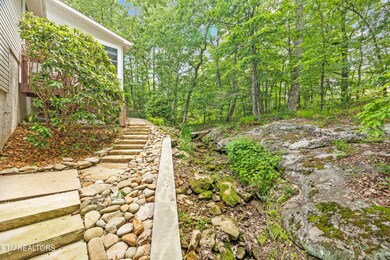152 Stonewood Dr Crossville, TN 38558
Estimated payment $3,183/month
Highlights
- Golf Course Community
- 0.92 Acre Lot
- Wooded Lot
- Home fronts a creek
- Private Lot
- Traditional Architecture
About This Home
If you like more green space combined with a neighborhood and all the amenities that come with living in a resort community, you'll want to view this home! Tucked among the trees on almost an acre lot along the 8th hole of Stonehenge Golf Course, this home could be your next address. The lot features stone walkways, retaining walls, a creek with stone bridge and rock outcroppings - get a 'peaceful easy feeling' here! Step into the entry to a spacious living/dining room combination with with soaring cathedral ceiling, stone, natural gas fireplace and newer engineered hardwood English White Oak flooring. The home features split bedrooms, spacious sunroom, kitchen with custom cabinets, quartz countertops and tile backsplash. The master suite features trey ceiling, two master closet with organizers and pocket doors, master bath has two vanities, a large, tiled, step-in shower and linen closet. The stand-up crawl space is encapsulated and includes the storage shelves. The spacious, 2-car garage has a closet, cabinets, utility sink and attic access. Windows and doors were replaced with Pella brand. Furnace was replaced in 2025, roof is newer. Other features include a tankless water heater and window blinds with top-down, bottom-up feature. The lot to the left of the home as you face it from the street was combined. Build your mancave or garden shed on it with ACC approval.
Listing Agent
Better Homes & Gardens Gwin Realty License #309032 Listed on: 06/16/2025

Home Details
Home Type
- Single Family
Est. Annual Taxes
- $1,015
Year Built
- Built in 1997
Lot Details
- 0.92 Acre Lot
- Home fronts a creek
- Private Lot
- Lot Has A Rolling Slope
- Wooded Lot
HOA Fees
- $120 Monthly HOA Fees
Parking
- 2 Car Attached Garage
- Garage Door Opener
Home Design
- Traditional Architecture
- Frame Construction
- Stone Siding
- Vinyl Siding
Interior Spaces
- 2,085 Sq Ft Home
- Property has 1 Level
- Cathedral Ceiling
- Ceiling Fan
- Gas Fireplace
- Sun or Florida Room
- Utility Room
- Fire and Smoke Detector
Kitchen
- Oven or Range
- Microwave
- Dishwasher
- Disposal
Flooring
- Wood
- Tile
Bedrooms and Bathrooms
- 3 Main Level Bedrooms
- Walk-In Closet
- 2 Full Bathrooms
Laundry
- Dryer
- Washer
Basement
- Exterior Basement Entry
- Crawl Space
Utilities
- Central Heating and Cooling System
- Heating System Uses Natural Gas
- High-Efficiency Water Heater
Listing and Financial Details
- Tax Lot 3&2
- Assessor Parcel Number 077D C 02900 000
Community Details
Overview
- Association fees include trash, sewer
- Stonehenge Subdivision
Recreation
- Golf Course Community
- Community Playground
- Community Pool
Map
Home Values in the Area
Average Home Value in this Area
Tax History
| Year | Tax Paid | Tax Assessment Tax Assessment Total Assessment is a certain percentage of the fair market value that is determined by local assessors to be the total taxable value of land and additions on the property. | Land | Improvement |
|---|---|---|---|---|
| 2024 | -- | $89,450 | $22,500 | $66,950 |
| 2023 | $0 | $89,450 | $0 | $0 |
| 2022 | $1,015 | $89,450 | $22,500 | $66,950 |
| 2021 | $1,016 | $64,925 | $22,500 | $42,425 |
| 2020 | $1,016 | $64,925 | $22,500 | $42,425 |
| 2019 | $1,016 | $64,925 | $22,500 | $42,425 |
| 2018 | $997 | $64,925 | $22,500 | $42,425 |
| 2017 | $997 | $63,725 | $22,500 | $41,225 |
| 2016 | $842 | $55,150 | $15,000 | $40,150 |
| 2015 | $826 | $55,150 | $15,000 | $40,150 |
| 2014 | $826 | $55,138 | $0 | $0 |
Property History
| Date | Event | Price | List to Sale | Price per Sq Ft |
|---|---|---|---|---|
| 10/17/2025 10/17/25 | Price Changed | $565,000 | -1.6% | $271 / Sq Ft |
| 07/23/2025 07/23/25 | Price Changed | $574,000 | -1.7% | $275 / Sq Ft |
| 06/16/2025 06/16/25 | For Sale | $584,000 | -- | $280 / Sq Ft |
Purchase History
| Date | Type | Sale Price | Title Company |
|---|---|---|---|
| Quit Claim Deed | -- | -- | |
| Quit Claim Deed | -- | -- | |
| Warranty Deed | -- | -- | |
| Warranty Deed | $39,900 | -- |
Source: Realtracs
MLS Number: 3001846
APN: 077D-C-029.00
- 141 Mountain View Dr
- 131 Mountain View Dr
- 12 Walden Ridge Cir
- 156 Mountain View Dr
- 44 Walden Ridge Terrace
- 220 Catoosa Blvd
- 101 Walden Ridge Dr
- 50 Kingsbridge Ln
- 21 Amesbury Ct
- 40 Kingsley Ct
- 31 Oakcrest Ct
- 184 Trentwood Dr
- 186 Trentwood Dr
- 13 Oakcrest Cir
- 114 Bent Oak Terrace
- 170 Trentwood Dr
- 21 Lexham Ct
- 14 Bent Oak Ln
- 120 Bent Oak Terrace
- 17 Pineridge Ct
- 135 Stonewood Dr
- 122 Lee Cir
- 43 Wilshire Heights Dr
- 6 Lakeshore Ct Unit 97
- 134 Glenwood Dr
- 202 Lakeview Dr
- 178 Fairview Rd
- 40 Heather Ridge Cir
- 95 N Hills Dr
- 158 Sky View Meadow Dr
- 168 Sky View Meadow Dr
- 127 Sky View Meadow Dr
- 141 Sky View Meadow Dr
- 157 Sky View Meadow Dr
- 175 Sky View Meadow Dr
- 28 Jacobs Crossing Dr
- 317 Storie Ave
- 360 Oak Hill Dr
- 8005 Cherokee Trail
- 926 Kingston Ave Unit 1
