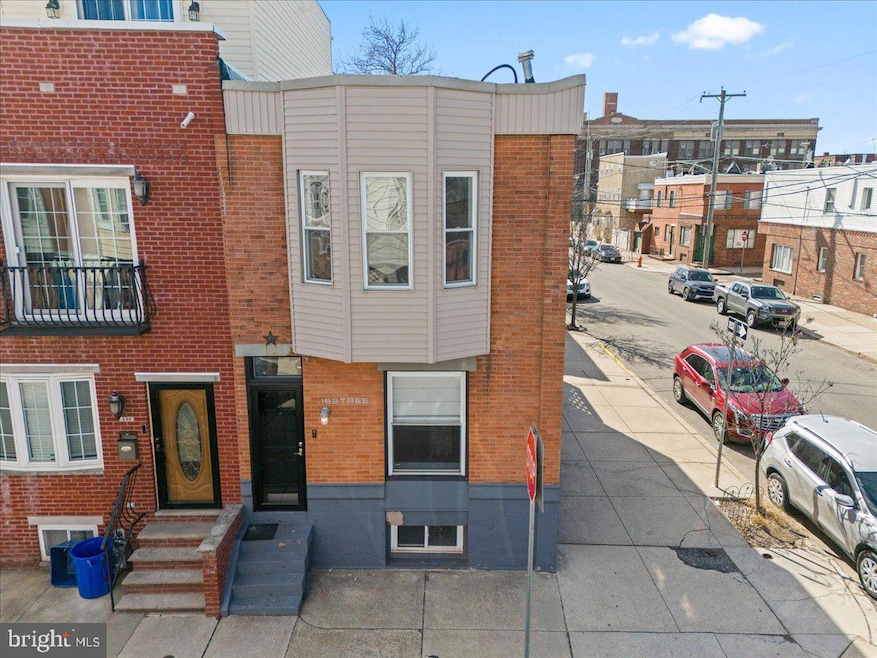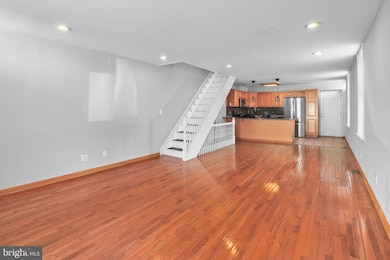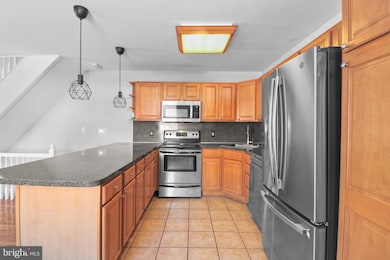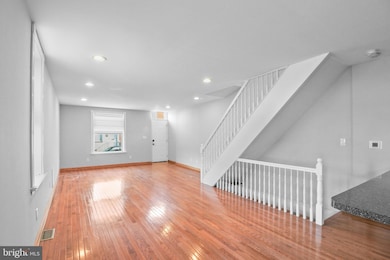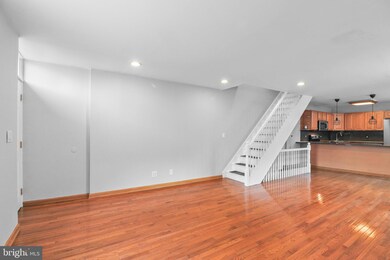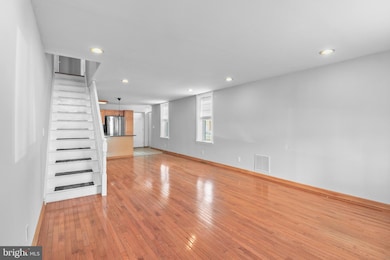152 Tree St Philadelphia, PA 19148
Whitman NeighborhoodEstimated payment $2,172/month
Highlights
- Straight Thru Architecture
- 1 Car Attached Garage
- En-Suite Primary Bedroom
- No HOA
- Living Room
- 1-minute walk to Burke Playground
About This Home
Welcome home!
Discover this charming 3-bedroom, 1-bath residence with a one-car garage, perfectly situated on a spacious corner lot. Step into the inviting open living room, filled with natural light and enhanced by gleaming hardwood floors and recessed lighting. The separate, generously sized dining area is ideal for hosting larger gatherings and creating lasting memories.
The beautifully updated kitchen is a chef's delight, featuring a radiant top range, dishwasher, ample cabinetry, and counter space. A convenient breakfast bar adds versatility for casual meals. From the kitchen, enjoy direct access to 2nd Street and the attached garage for seamless convenience.
Upstairs, the large front bedroom boasts custom closets, hardwood floors, and a charming bay window. Two additional bedrooms and a full hall bathroom complete the second floor. The rear bedroom opens to a spacious deck, perfect for enjoying crisp Fall evenings or hosting outdoor gatherings.
This home is thoughtfully upgraded with modern conveniences and has been freshly painted throughout. In 2022, updates included a new gas furnace, a 200-amp electric panel with a whole-house Square D Surge Protective Device, two exterior steel doors with storm doors, and a 50-amp line for the electric range. More recent upgrades in 2024 feature a new water heater and durable Trex composite deck boards for long-lasting outdoor enjoyment.
Conveniently located near shopping on Delaware Avenue including Target, Acme and Fine Wines & Good Spirits as well as convenient access to I-95 and South Jersey via I-76, this home offers the perfect blend of comfort, style, and accessibility. The home is 1 block from a park with a large playground, basketball court and hockey rink, as well as a public library. 2 blocks away is an elementary school. It’s an easy walk to the new flagship Federal Donuts, local restaurants, IKEA and a developing commercial area. Don’t miss your chance to make it yours – schedule your showing today!
Listing Agent
(800) 440-7362 tskiffington@remax.net RE/MAX 440 - Perkasie License #0677276 Listed on: 03/04/2025
Townhouse Details
Home Type
- Townhome
Est. Annual Taxes
- $3,925
Year Built
- Built in 1925
Lot Details
- 752 Sq Ft Lot
- Lot Dimensions are 16.00 x 47.00
Parking
- 1 Car Attached Garage
- Side Facing Garage
Home Design
- Straight Thru Architecture
- Stone Foundation
- Masonry
Interior Spaces
- 1,168 Sq Ft Home
- Property has 2 Levels
- Living Room
- Dining Room
- Unfinished Basement
- Laundry in Basement
Bedrooms and Bathrooms
- 3 Bedrooms
- En-Suite Primary Bedroom
- 1 Full Bathroom
Utilities
- Forced Air Heating and Cooling System
- Natural Gas Water Heater
Community Details
- No Home Owners Association
- Whitman Subdivision
Listing and Financial Details
- Assessor Parcel Number 391087900
Map
Home Values in the Area
Average Home Value in this Area
Tax History
| Year | Tax Paid | Tax Assessment Tax Assessment Total Assessment is a certain percentage of the fair market value that is determined by local assessors to be the total taxable value of land and additions on the property. | Land | Improvement |
|---|---|---|---|---|
| 2025 | $3,404 | $280,400 | $56,080 | $224,320 |
| 2024 | $3,404 | $280,400 | $56,080 | $224,320 |
| 2023 | $3,404 | $243,200 | $48,640 | $194,560 |
| 2022 | $2,108 | $198,200 | $48,640 | $149,560 |
| 2021 | $2,738 | $0 | $0 | $0 |
| 2020 | $2,738 | $0 | $0 | $0 |
| 2019 | $2,527 | $0 | $0 | $0 |
| 2018 | $2,108 | $0 | $0 | $0 |
| 2017 | $2,528 | $0 | $0 | $0 |
| 2016 | $2,108 | $0 | $0 | $0 |
| 2015 | $2,819 | $0 | $0 | $0 |
| 2014 | -- | $210,400 | $13,912 | $196,488 |
| 2012 | -- | $7,360 | $1,171 | $6,189 |
Property History
| Date | Event | Price | Change | Sq Ft Price |
|---|---|---|---|---|
| 06/03/2025 06/03/25 | Price Changed | $349,440 | -2.8% | $299 / Sq Ft |
| 04/28/2025 04/28/25 | Price Changed | $359,440 | -2.8% | $308 / Sq Ft |
| 03/04/2025 03/04/25 | For Sale | $369,900 | +18.9% | $317 / Sq Ft |
| 08/21/2020 08/21/20 | Sold | $311,000 | -1.3% | $266 / Sq Ft |
| 07/20/2020 07/20/20 | For Sale | $315,000 | +50.0% | $270 / Sq Ft |
| 10/30/2014 10/30/14 | Sold | $210,000 | -4.1% | $180 / Sq Ft |
| 09/10/2014 09/10/14 | Pending | -- | -- | -- |
| 08/19/2014 08/19/14 | Price Changed | $219,000 | -4.4% | $188 / Sq Ft |
| 08/06/2014 08/06/14 | For Sale | $229,000 | -- | $196 / Sq Ft |
Purchase History
| Date | Type | Sale Price | Title Company |
|---|---|---|---|
| Deed | $311,000 | Center City Abstract Inc | |
| Deed | $210,000 | Trident Land Transfer Co | |
| Deed | $172,000 | -- | |
| Deed | $30,000 | -- |
Mortgage History
| Date | Status | Loan Amount | Loan Type |
|---|---|---|---|
| Previous Owner | $262,000 | New Conventional | |
| Previous Owner | $189,000 | New Conventional | |
| Previous Owner | $137,600 | Purchase Money Mortgage | |
| Closed | $34,400 | No Value Available |
Source: Bright MLS
MLS Number: PAPH2451620
APN: 391087900
- 119 Tree St
- 220 Jackson St
- 2149 S 3rd St
- 111 Fitzgerald St
- 130 Fitzgerald St
- 328 Daly St
- 334 Jackson St
- 327 Winton St
- 335 Daly St
- 2038 S 2nd St
- 130 W Ritner St
- 138 Mercy St
- 313 Fitzgerald St
- 108 W Ritner St
- 357 Jackson St
- 367 Winton St
- 345 Fitzgerald St
- 113 Roseberry St
- 2438 S Philip St
- 120 Mckean St
- 355 Tree St
- 338 Snyder Ave
- 313 Mercy St
- 362 Durfor St
- 412 Jackson St
- 2400 S 4th St Unit 3RD FL
- 161 Mifflin St
- 2401 S 5th St Unit 2
- 166 Sigel St
- 443 Emily St
- 428 Dudley St
- 160 Mcclellan St
- 1915 S 5th St Unit 2
- 1810 E Moyamensing Ave Unit A
- 524 Dudley St
- 534 Dudley St
- 607 Mercy St
- 225 Watkins St
- 2410 S Sheridan St
- 1720 S 4th St Unit Floor 3
