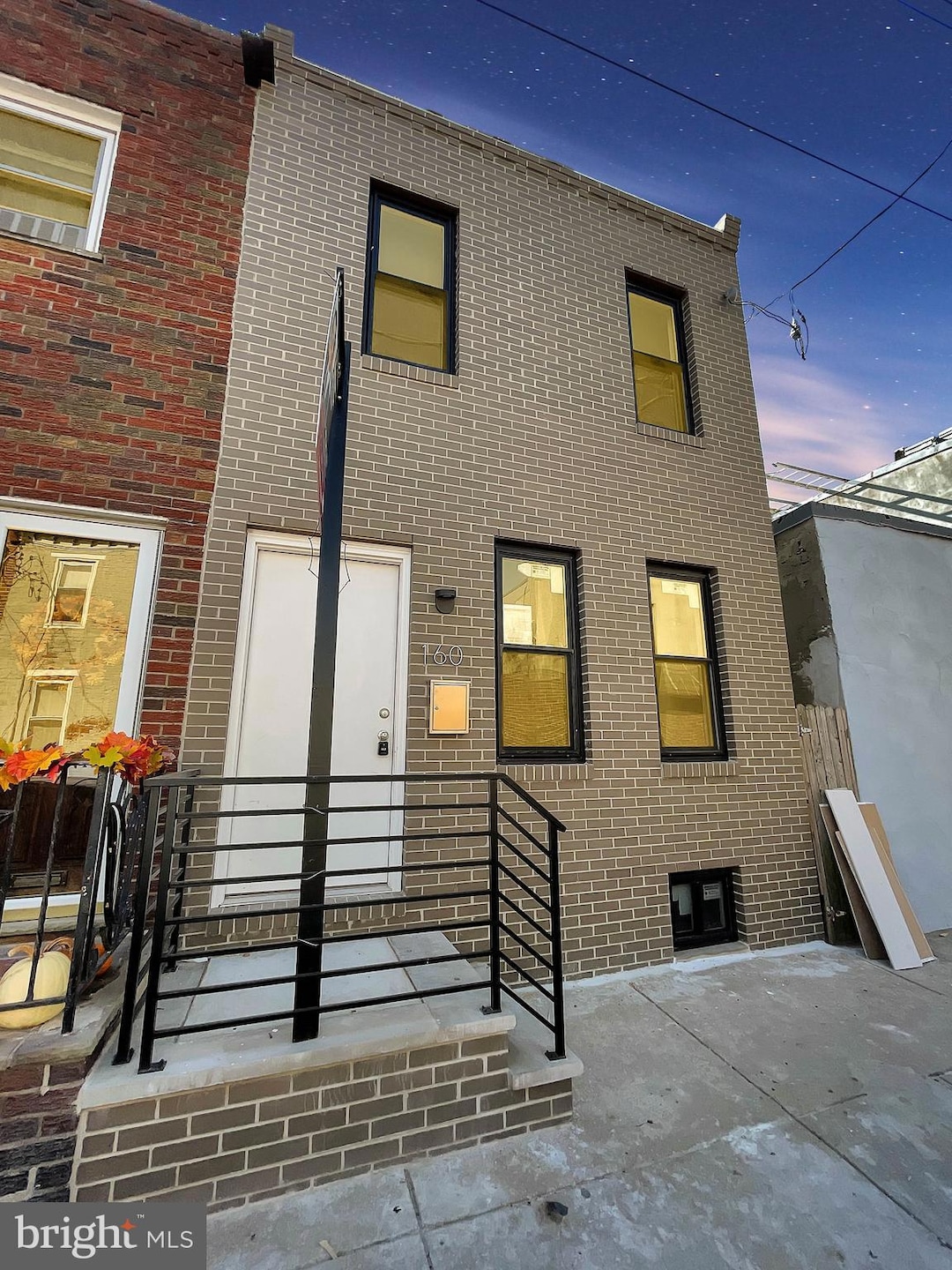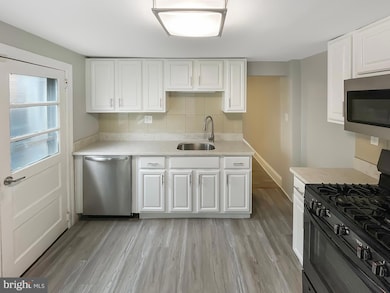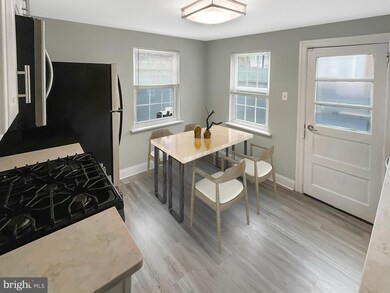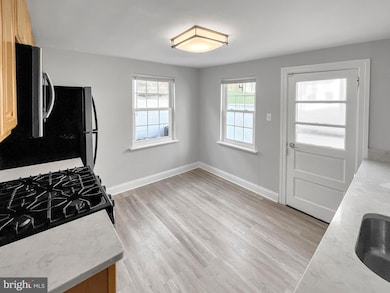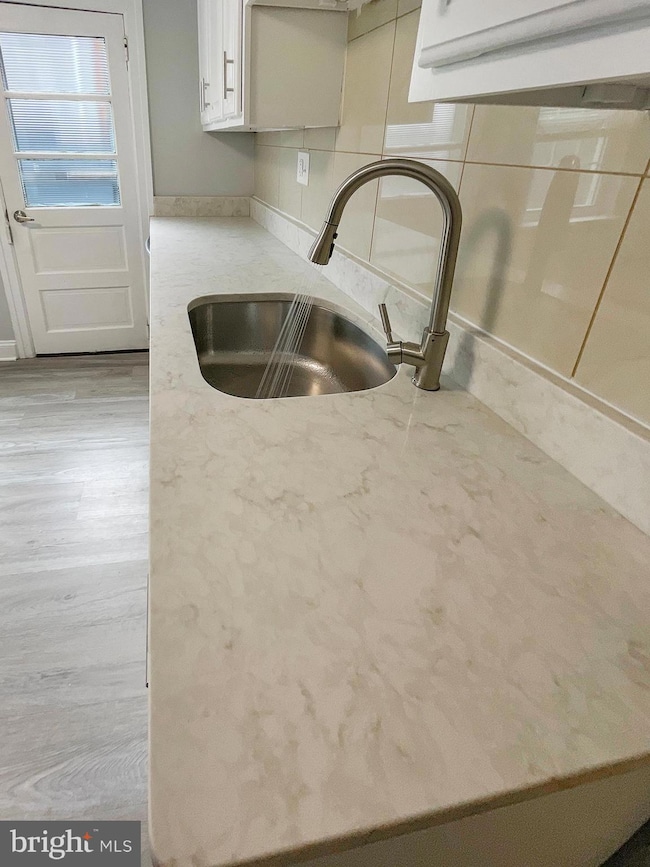160 Mcclellan St Philadelphia, PA 19148
Pennsport NeighborhoodHighlights
- City View
- No HOA
- Living Room
- Traditional Architecture
- Enclosed patio or porch
- Tile or Brick Flooring
About This Home
Pet Friendly (up to 25 pounds), 2 bedroom, 1 bath, Pennsport beauty is ready for your move. Modern conveniences, kitchen, bath, central air, hi-efficiency forced hot air, washer, dryer, vinyl driftwood look floors, Carrara Porcelain in bath, block wall surrounding the rear yard. Kitchen is comfortable, eat-in room and features three year new: Self clean Range, dishwasher, Refrigerator, microwave, garbage disposer, Quartz countertops and two huge windows, directly accessing the fenced in backyard. Washer and Dryer and laundry sink located in the brightly painted basement. Good amount of storage. Easy access to Target, Shop Rite, Restaurants, pubs and numerous bus routes. Smoking not permitted. Availability: Immediately. Convenient neighborhood with direct access to owner for any issues.
Townhouse Details
Home Type
- Townhome
Est. Annual Taxes
- $3,218
Year Built
- Built in 1920 | Remodeled in 2023
Lot Details
- 630 Sq Ft Lot
- Lot Dimensions are 14.00 x 45.00
- North Facing Home
- Masonry wall
- Privacy Fence
- Back Yard Fenced
- Property is in excellent condition
Parking
- On-Street Parking
Home Design
- Traditional Architecture
- Flat Roof Shape
- Brick Foundation
- Stone Foundation
- Plaster Walls
- Frame Construction
- Masonry
Interior Spaces
- 1,084 Sq Ft Home
- Property has 2 Levels
- Double Hung Windows
- Window Screens
- Insulated Doors
- Living Room
- Dining Room
- City Views
- Unfinished Basement
- Laundry in Basement
Kitchen
- Self-Cleaning Oven
- Range Hood
- Built-In Microwave
- Dishwasher
- Disposal
Flooring
- Tile or Brick
- Vinyl
Bedrooms and Bathrooms
- 2 Bedrooms
- 1 Full Bathroom
Laundry
- Electric Dryer
- Washer
Utilities
- 90% Forced Air Heating and Cooling System
- Natural Gas Water Heater
Additional Features
- Energy-Efficient Windows
- Enclosed patio or porch
- Urban Location
Listing and Financial Details
- Residential Lease
- Security Deposit $4,990
- Tenant pays for all utilities, snow removal, pest control, insurance, trash removal
- No Smoking Allowed
- 12-Month Min and 36-Month Max Lease Term
- Available 7/20/25
- Assessor Parcel Number 011151500
Community Details
Overview
- No Home Owners Association
- Pennsport Subdivision
Pet Policy
- No Pets Allowed
Map
Source: Bright MLS
MLS Number: PAPH2401334
APN: 011151500
- 206 Mifflin St
- 137 Sigel St
- 1917 S 2nd St
- 244 Sigel St
- 129 Dudley St
- 140 Pierce St
- 100 Sigel St
- 218 Pierce St
- 1812 E Moyamensing Ave Unit B
- 1812 E Moyamensing Ave
- 1810 E Moyamensing Ave Unit A
- 1810 E Moyamensing Ave Unit B
- 1811 S Orianna St Unit B
- 1632 S 2nd St
- 154 Mercy St
- 2038 S 2nd St
- 1932 E Moyamensing Ave
- 1746 48 S Orianna St
- 1721 S Orianna St
- 1749 S 4th St
- 166 Sigel St
- 100 Sigel St
- 136 Fernon St
- 1835 S 4th St Unit 1ST FLOOR
- 1622 S Front St Unit 2
- 1608 S 2nd St Unit Pennsport Queens Village
- 1606 S 2nd St Unit 1
- 356 Emily St
- 1532 S 2nd St Unit 2F
- 423 Pierce St
- 338 Snyder Ave
- 1529 S 2nd St Unit 3rd Floor
- 1626 S 4th St Unit 1
- 335 Cantrell St
- 2038 S 4th St Unit 2038 2nd floor
- 443 Emily St
- 435 Mercy St
- 1534 S 4th St Unit 1
- 517 Mifflin St Unit 2
- 517 Mifflin St Unit 1
