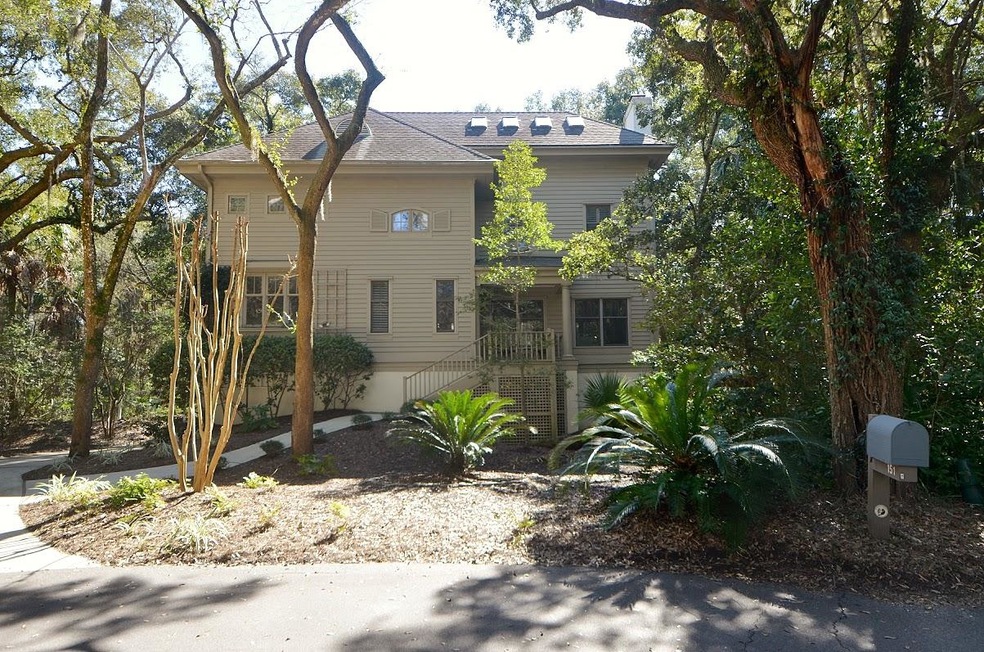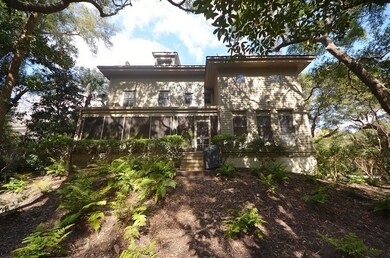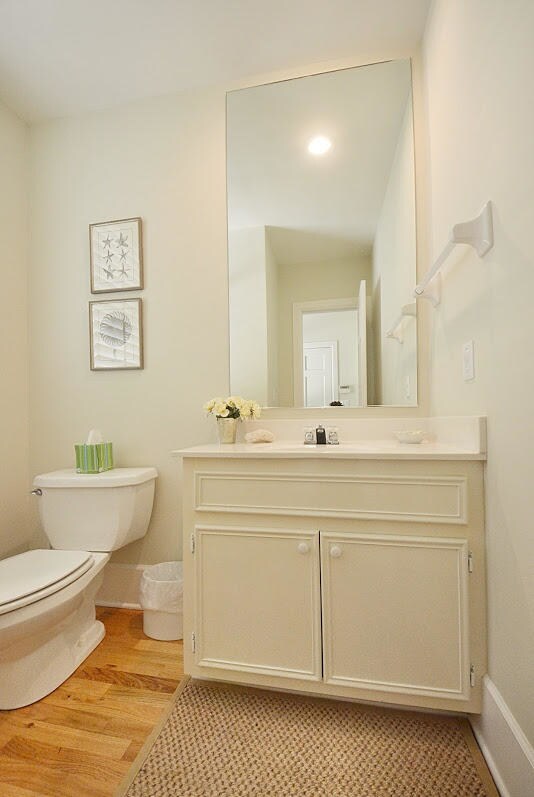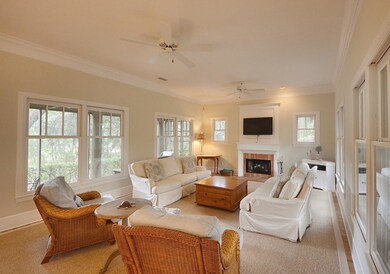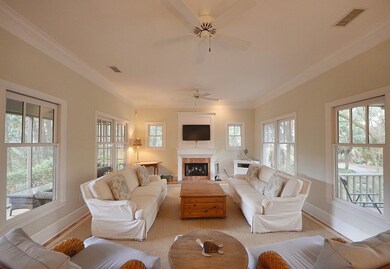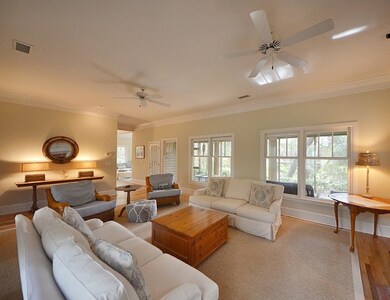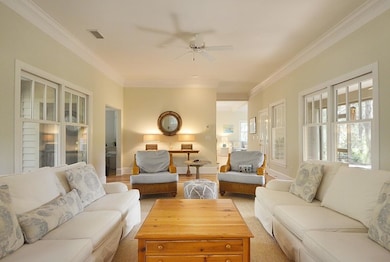
152 Treeduck Ct Johns Island, SC 29455
Estimated Value: $1,829,000 - $2,074,000
Highlights
- Marina
- Clubhouse
- Wooded Lot
- Boat Dock
- Contemporary Architecture
- Cathedral Ceiling
About This Home
As of October 2016Outstanding value! Well maintained 4 BR / 4.5 BA Vanderhorst home situated on a quiet cul-de-sac, just a short distance from the beach. A cozy great room features a wood burning fire place and wall-to-wall windows opening onto shaded screened porch. Bright, open and spacious kitchen / dining / family room. All bedrooms located on upper levels with full baths. Huge master suite on second level with walk-in closet, deep garden tub, separate walk-in shower and custom vanity with his / her sinks. 3 bedrooms on 2nd level and private 4th bedroom on top floor with vaulted ceiling, skylights & spacious bath. Two car attached garage. Beach is a straight shot down Flyway Drive bike path to access 32- a quick, 10 minute walk or short bike ride.
Last Agent to Sell the Property
Pam Harrington Exclusives License #40662 Listed on: 02/29/2016
Home Details
Home Type
- Single Family
Est. Annual Taxes
- $9,356
Year Built
- Built in 1993
Lot Details
- 0.48 Acre Lot
- Cul-De-Sac
- Wooded Lot
HOA Fees
- $177 Monthly HOA Fees
Parking
- 2 Car Attached Garage
Home Design
- Contemporary Architecture
- Raised Foundation
- Asphalt Roof
- Wood Siding
Interior Spaces
- 2,500 Sq Ft Home
- 3-Story Property
- Smooth Ceilings
- Cathedral Ceiling
- Ceiling Fan
- Skylights
- Great Room with Fireplace
- Family Room
Kitchen
- Eat-In Kitchen
- Dishwasher
Flooring
- Wood
- Ceramic Tile
Bedrooms and Bathrooms
- 4 Bedrooms
- Walk-In Closet
- Garden Bath
Laundry
- Laundry Room
- Dryer
- Washer
Outdoor Features
- Screened Patio
- Front Porch
Schools
- Angel Oak Elementary School
- Haut Gap Middle School
- St. Johns High School
Utilities
- Cooling Available
- Heat Pump System
Community Details
Overview
- Club Membership Available
- Egret/Pintail Subdivision
Amenities
- Sauna
- Clubhouse
Recreation
- Boat Dock
- Marina
- Golf Course Membership Available
- Trails
Ownership History
Purchase Details
Home Financials for this Owner
Home Financials are based on the most recent Mortgage that was taken out on this home.Purchase Details
Home Financials for this Owner
Home Financials are based on the most recent Mortgage that was taken out on this home.Similar Homes in the area
Home Values in the Area
Average Home Value in this Area
Purchase History
| Date | Buyer | Sale Price | Title Company |
|---|---|---|---|
| Halayko Robert H | $815,000 | None Available | |
| Wickerham Erick Scott | $780,000 | -- |
Mortgage History
| Date | Status | Borrower | Loan Amount |
|---|---|---|---|
| Previous Owner | Halayko Robert H | $610,000 | |
| Previous Owner | Wickerham Erick Scott | $400,000 |
Property History
| Date | Event | Price | Change | Sq Ft Price |
|---|---|---|---|---|
| 10/27/2016 10/27/16 | Sold | $815,000 | 0.0% | $326 / Sq Ft |
| 09/27/2016 09/27/16 | Pending | -- | -- | -- |
| 02/29/2016 02/29/16 | For Sale | $815,000 | -- | $326 / Sq Ft |
Tax History Compared to Growth
Tax History
| Year | Tax Paid | Tax Assessment Tax Assessment Total Assessment is a certain percentage of the fair market value that is determined by local assessors to be the total taxable value of land and additions on the property. | Land | Improvement |
|---|---|---|---|---|
| 2023 | $12,668 | $51,900 | $0 | $0 |
| 2022 | $11,768 | $51,900 | $0 | $0 |
| 2021 | $11,631 | $51,900 | $0 | $0 |
| 2020 | $11,470 | $51,900 | $0 | $0 |
| 2019 | $11,346 | $48,900 | $0 | $0 |
| 2017 | $10,731 | $48,900 | $0 | $0 |
| 2016 | $9,874 | $46,800 | $0 | $0 |
| 2015 | $9,356 | $46,800 | $0 | $0 |
| 2014 | $9,135 | $0 | $0 | $0 |
| 2011 | -- | $0 | $0 | $0 |
Agents Affiliated with this Home
-
Nee Inabinett
N
Seller's Agent in 2016
Nee Inabinett
Pam Harrington Exclusives
(843) 768-3635
7 in this area
14 Total Sales
Map
Source: CHS Regional MLS
MLS Number: 16005084
APN: 264-11-00-061
- 65 Surfsong Rd
- 200 Belted Kingfisher Rd
- 14 Royal Beach Dr
- 31 Berkshire Hall
- 37 Marsh Edge Ln
- 112 Flyway Dr
- 4910 Green Dolphin Way Unit 4970
- 4943 Green Dolphin Way
- 4947 Green Dolphin Way
- 4901 Green Dolphin Way
- 117 Spartina Ct
- 119 Halona Ln
- 4856 Green Dolphin Way Unit Share 7
- 5504 Green Dolphin Way
- 418 Snowy Egret Ln
- 410 Ocean Oaks Ct
- 169 Marsh Island Dr
- 4 Falcon Point Rd
- 4545 Park Lake Dr
- 4426 Sea Forest Dr
- 152 Treeduck Ct
- 151 Treeduck Ct
- 153 Treeduck Ct
- 154 Bufflehead Dr
- 155 Bufflehead Dr
- 148 Gadwall Ln
- 147 Gadwall Ln
- 150 Treeduck Ct
- 149 Treeduck Ct
- 131 Gadwall Ln
- 130 Bufflehead Dr
- 2 Bufflehead Dr
- 1 Bufflehead Dr
- 133 Gadwall Ln
- 217 Glen Abbey
- 146 Hooded Merganser Ct
- 134 Gadwall Ln
- 147 Hooded Merganser Ct
- 3 Bufflehead Dr
- 129 Bufflehead Dr
