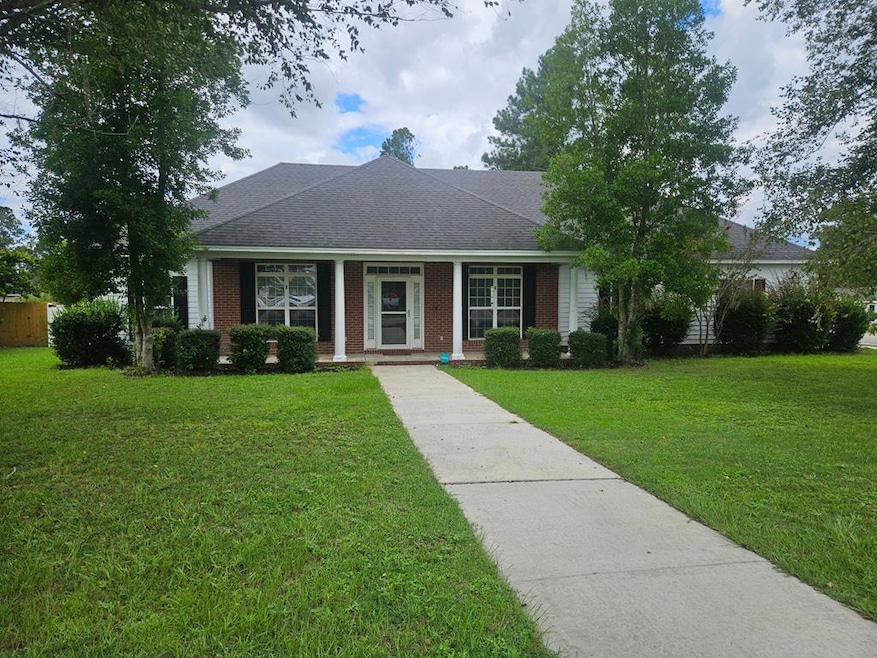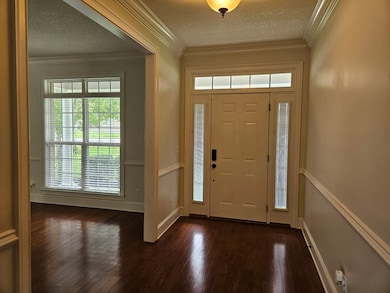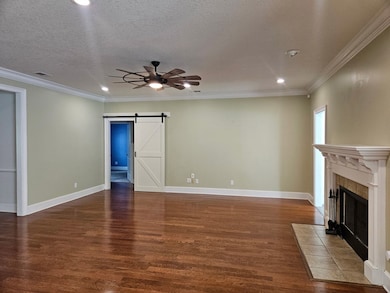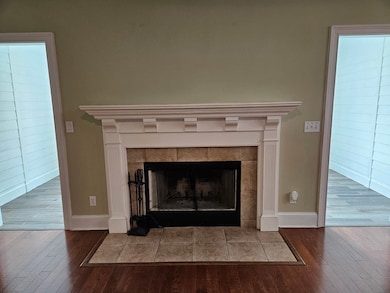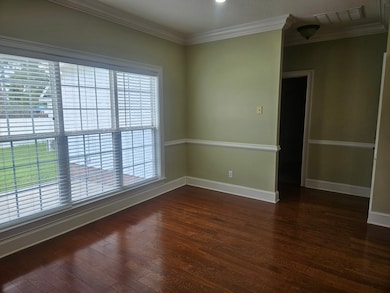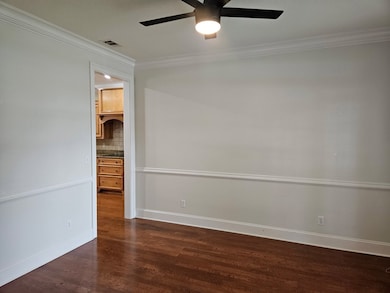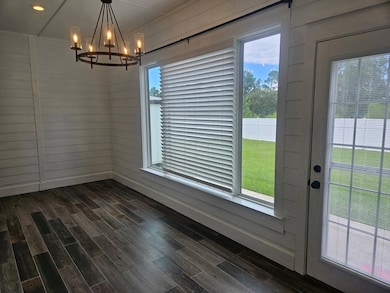152 W Main St Lakeland, GA 31635
Estimated payment $1,917/month
Highlights
- Sun or Florida Room
- No HOA
- Double Pane Windows
- Lanier County Middle School Rated 9+
- Fireplace
- Brick Veneer
About This Home
Welcome to 152 W. Main Street in Lakeland, GA, a spacious family home with a rare bonus guest house offering comfort and flexibility. This four-bedroom, three-bath property features a warm layout with hardwood, tile, and carpet flooring, a cozy fireplace, and French doors that open to the backyard. The kitchen comes equipped with modern appliances including an electric cooktop, oven, microwave, dishwasher, and refrigerator, making it move-in ready. A two-car garage, central air, walk-in closets, garden tub, and pantry add convenience and value. The additional guest house is perfect for extended family, visitors, or a private office. Located in Lanier County, this home blends small-town charm with easy access to Tifton, Valdosta, and surrounding South Georgia communities. Schedule your showing today and discover the charm of Lakeland.
Listing Agent
Garner Realty Group LLC Brokerage Phone: 2296861931 License #249694 Listed on: 08/25/2025
Home Details
Home Type
- Single Family
Est. Annual Taxes
- $4,000
Year Built
- Built in 2006
Lot Details
- 0.32 Acre Lot
- Fenced
- Sprinkler System
Parking
- 2 Car Garage
- Garage Door Opener
Home Design
- Brick Veneer
- Slab Foundation
- Architectural Shingle Roof
- Vinyl Siding
Interior Spaces
- 2,552 Sq Ft Home
- 1-Story Property
- Ceiling Fan
- Fireplace
- Double Pane Windows
- Sun or Florida Room
- Laundry Room
Kitchen
- Built-In Oven
- Cooktop
- Microwave
- Dishwasher
Flooring
- Carpet
- Tile
- Luxury Vinyl Tile
Bedrooms and Bathrooms
- 4 Bedrooms
- 2 Full Bathrooms
- Soaking Tub
Utilities
- Central Heating and Cooling System
Community Details
- No Home Owners Association
Listing and Financial Details
- Assessor Parcel Number L02 00410
Map
Home Values in the Area
Average Home Value in this Area
Tax History
| Year | Tax Paid | Tax Assessment Tax Assessment Total Assessment is a certain percentage of the fair market value that is determined by local assessors to be the total taxable value of land and additions on the property. | Land | Improvement |
|---|---|---|---|---|
| 2024 | $4,778 | $132,680 | $8,800 | $123,880 |
| 2023 | $3,236 | $74,320 | $8,800 | $65,520 |
| 2022 | $3,236 | $74,320 | $8,800 | $65,520 |
| 2021 | $3,228 | $74,320 | $8,800 | $65,520 |
| 2020 | $3,318 | $74,320 | $8,800 | $65,520 |
| 2019 | $3,252 | $74,320 | $8,800 | $65,520 |
| 2018 | $3,318 | $74,320 | $8,800 | $65,520 |
| 2017 | $3,256 | $74,320 | $8,800 | $65,520 |
| 2016 | $3,165 | $71,280 | $8,800 | $62,480 |
| 2015 | -- | $71,280 | $8,800 | $62,480 |
| 2014 | -- | $73,240 | $8,800 | $64,440 |
| 2013 | -- | $73,240 | $8,800 | $64,440 |
Property History
| Date | Event | Price | List to Sale | Price per Sq Ft |
|---|---|---|---|---|
| 08/25/2025 08/25/25 | Pending | -- | -- | -- |
| 08/25/2025 08/25/25 | For Sale | $299,900 | -- | $118 / Sq Ft |
Purchase History
| Date | Type | Sale Price | Title Company |
|---|---|---|---|
| Warranty Deed | $269,900 | -- | |
| Deed | $165,000 | -- | |
| Foreclosure Deed | $165,000 | -- | |
| Deed | $219,000 | -- |
Mortgage History
| Date | Status | Loan Amount | Loan Type |
|---|---|---|---|
| Open | $188,930 | New Conventional |
Source: South Georgia MLS
MLS Number: 146033
APN: L02-0041024
- 19 W Lee Ave
- 13 W Lee Ave
- 94 W Thigpen Ave
- 47 S Miller St
- 14 W Johnson Ave
- 149 W Thigpen Ave Unit 17
- 39 N Pecan St
- 83 E Howell Dr
- 0 Georgia 37
- 425+/- Georgia 135
- 23 W Bostick Ave
- 56 N Temple St
- 62 N Temple St
- 2 Berrien Ave
- 1305 S Valdosta Rd
- 10 S Williams St
- 0 Old Nashville Rd
- 33 E Peeler Ave
- 15 Bobby Jack Hendley Dr
- 83 E Darsey Ave
