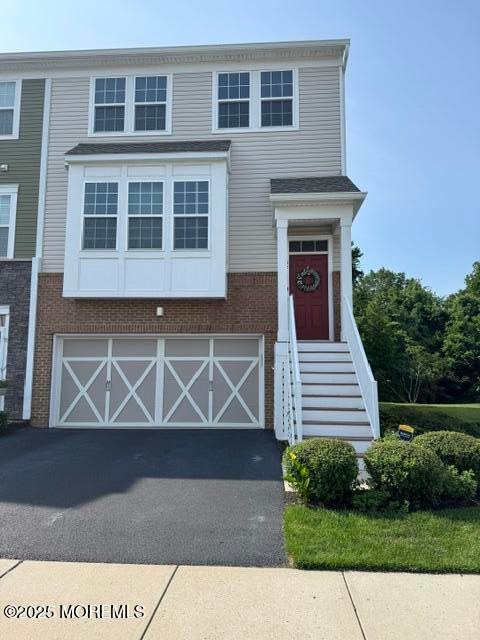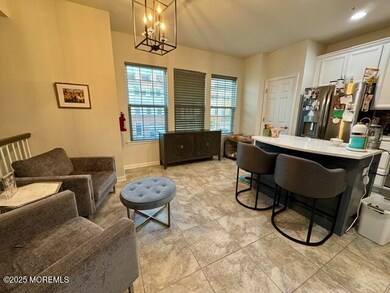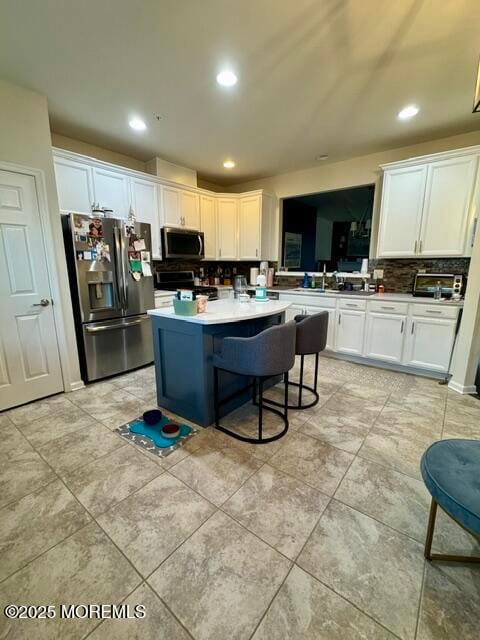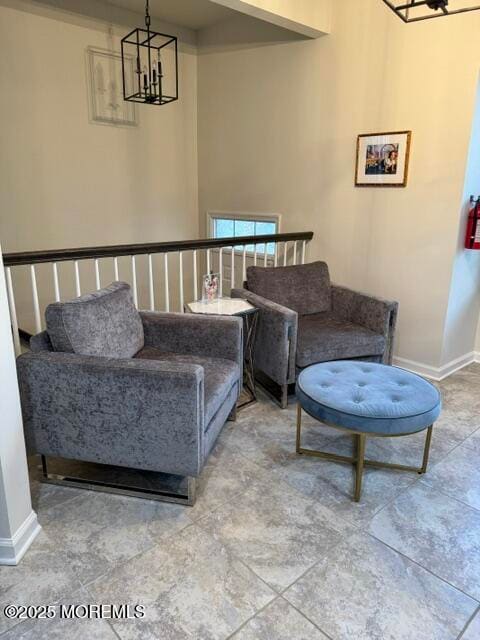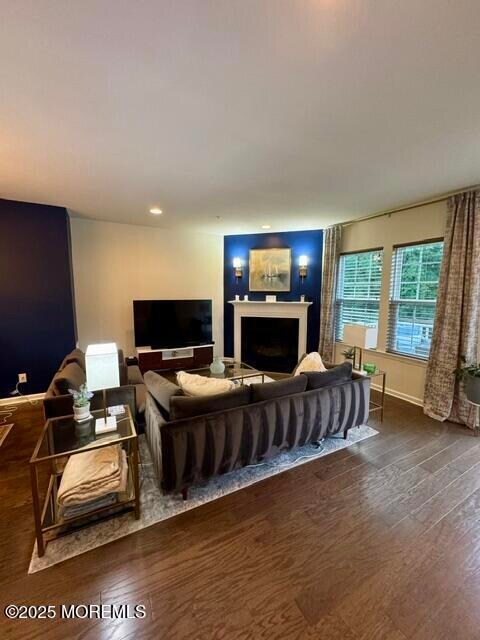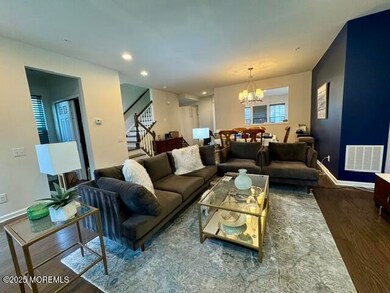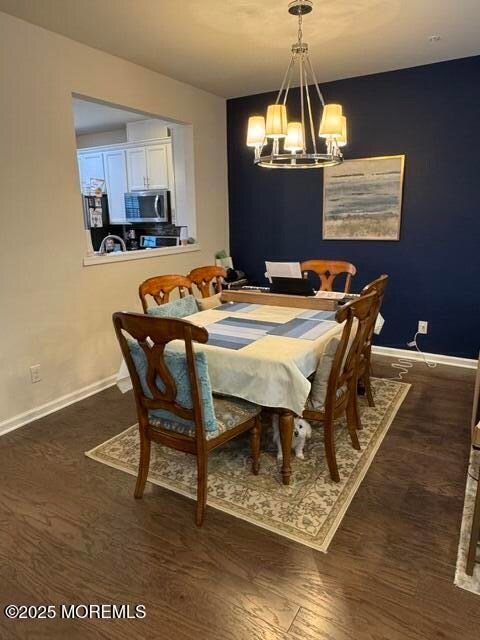152 Waypoint Dr Eatontown, NJ 07724
Highlights
- In Ground Pool
- Clubhouse
- Recreation Room
- Monmouth Regional High School Rated A-
- Deck
- Wood Flooring
About This Home
Discover luxury living at 152 Waypoint Drive! A beautifully appointed, fully furnished townhouse available for a 12-18 month lease. This stunning property combines comfort, style, and convenience in the sought after Weston Landing Community. A spacious layout features a gourmet Eat In Kitchen with granite counters, SS appliances and 42 '' cabinets, expansive Great Room with 9 foot ceilings, hardwood floors and recessed lighting, in addition to patio/deck access. Home features 3 Bedrooms, 2 Full Baths plus 2 Powder Rooms.The elegant Primary Suite is luxurious with a walk in closet and en suite bath with spa like finishes. Laundry located on 3rd level with the bedrooms. Outdoor area with patio and Trex Deck, attached 2 car garage with 4 parking spaces. New AC and furnace installed in 2025 Conveniently located for shopping, commuting and recreation. Fully furnished withy stylish interiors, all you need for an effortless Move In!
Townhouse Details
Home Type
- Townhome
Est. Annual Taxes
- $10,541
Year Built
- Built in 2014
Lot Details
- 871 Sq Ft Lot
- Landscaped
Parking
- 2 Car Direct Access Garage
- Driveway
Home Design
- Slab Foundation
Interior Spaces
- 2,266 Sq Ft Home
- 3-Story Property
- Furnished
- Tray Ceiling
- Ceiling Fan
- Gas Fireplace
- Window Treatments
- Window Screens
- Sliding Doors
- Entrance Foyer
- Great Room
- Dining Room
- Recreation Room
Kitchen
- Eat-In Kitchen
- Gas Cooktop
- Stove
- Microwave
- Dishwasher
- Kitchen Island
Flooring
- Wood
- Ceramic Tile
Bedrooms and Bathrooms
- 3 Bedrooms
- Primary bedroom located on third floor
- Walk-In Closet
- Primary Bathroom is a Full Bathroom
- Dual Vanity Sinks in Primary Bathroom
- Primary Bathroom includes a Walk-In Shower
Laundry
- Dryer
- Washer
Outdoor Features
- In Ground Pool
- Deck
- Patio
- Exterior Lighting
Schools
- Meadowbrook Elementary School
- Memorial Middle School
- Monmouth Reg High School
Utilities
- Forced Air Heating and Cooling System
- Heating System Uses Natural Gas
- Natural Gas Water Heater
Listing and Financial Details
- Property Available on 8/15/25
- Assessor Parcel Number 12-03701-0000-00001-01-C2001
Community Details
Overview
- Property has a Home Owners Association
- Front Yard Maintenance
- Association fees include lawn maintenance
- Weston Landing Subdivision, End Unit Floorplan
Amenities
- Common Area
- Clubhouse
Recreation
- Community Pool
Map
Source: MOREMLS (Monmouth Ocean Regional REALTORS®)
MLS Number: 22519202
APN: 12-03701-0000-00001-01-C2001
- 150 Waypoint Dr
- 126 Waypoint Dr
- 45 Weston Place
- 119 Sandspring Dr
- 621 Mill Pond Way Unit 103
- 8 Sarah Ln
- 217 Wyckoff Rd
- 6 Bernard St
- 370 Wall St
- 100 Parker Rd
- 270 Grant Ave
- 25 Laurel Place Unit B
- 20 Juniper Ln
- 11 Woodmere Dr
- 31 Juniper Ln Unit A
- 239 Grant Ave
- 1 Magnolia Ln Unit B
- 25 Wesley Ct
- 469 Wall St
- 1 Cambridge Ct
