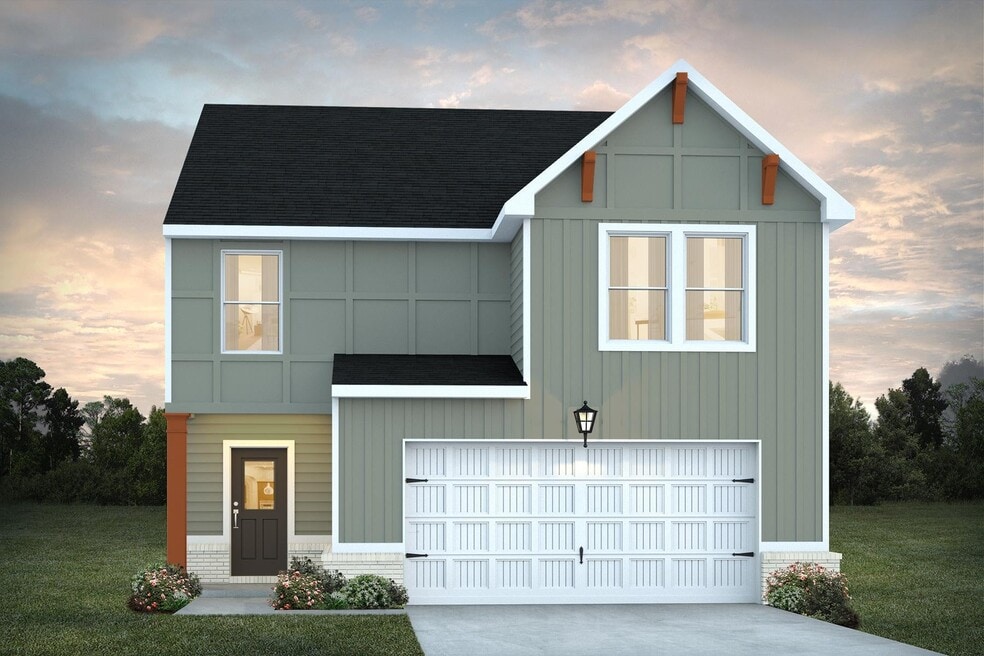Verified badge confirms data from builder
152 Weldon Rd McDonough, GA 30253
Campground Crossing
Winston Plan
Estimated payment $2,280/month
Total Views
10,268
5
Beds
3.5
Baths
2,176
Sq Ft
$165
Price per Sq Ft
About This Home
Searching for a plan that blends style with space? The choice of the Winston plan is a no-brainer. The large family room flows into the kitchen and dining area providing the perfect place to unwind or entertain. Upstairs you’ll find four spacious bedrooms and the primary suite, all with generous closet space.
Home Details
Home Type
- Single Family
HOA Fees
- $56 Monthly HOA Fees
Parking
- 2 Car Garage
Home Design
- New Construction
Interior Spaces
- 2-Story Property
Bedrooms and Bathrooms
- 5 Bedrooms
Matterport 3D Tour
Map
About the Builder
Dream Finders Homes is a publicly traded homebuilding company (NYSE: DFH) headquartered in Jacksonville, Florida. Founded in 2008 by Patrick Zalupski, the firm has grown from delivering 27 homes in its inaugural year to closing over 31,000 homes through 2023. Dream Finders Homebuilders operate across 10 U.S. states and serve various buyers—first-time, move-up, active adult, and custom—with an asset-light model that prioritizes acquiring finished lots via option contracts. Its portfolio includes the DF Luxury, Craft Homes, and Coventry brands. In early 2025, Dream Finders was named Builder of the Year by Zonda Media. The company also expanded its vertical integration via the acquisition of Alliant National Title Insurance and Liberty Communities. It remains publicly listed and continues operations under CEO Patrick Zalupski.
Nearby Homes
- 161 Weldon Rd Unit 55
- 148 Weldon Rd
- 136 Weldon Rd Unit 10
- 136 Weldon Rd
- 125 Weldon Rd Unit 64
- 125 Weldon Rd
- 121 Weldon Rd Unit 65
- 109 Burleyson Dr
- 225 Jetta Cir
- 189 Spyglass Cir
- 1405 Leafar Way
- 1405 Leafar Way Unit 261
- 429 Corricella Ct
- 3737 Georgia 20
- 3737 Highway 20
- 0 Jonesboro Rd Unit 10537819
- 3740 Highway 81
- Avery Landing
- 146 Hampton St
- 479 Payne Dr

