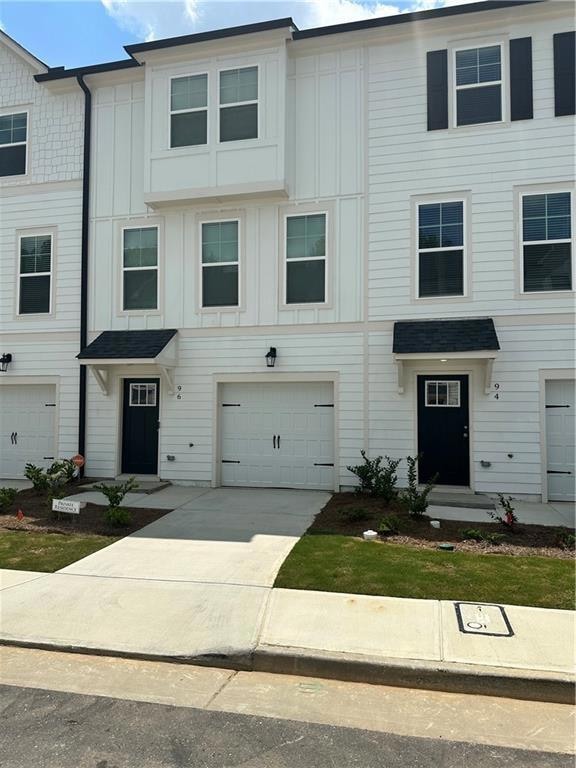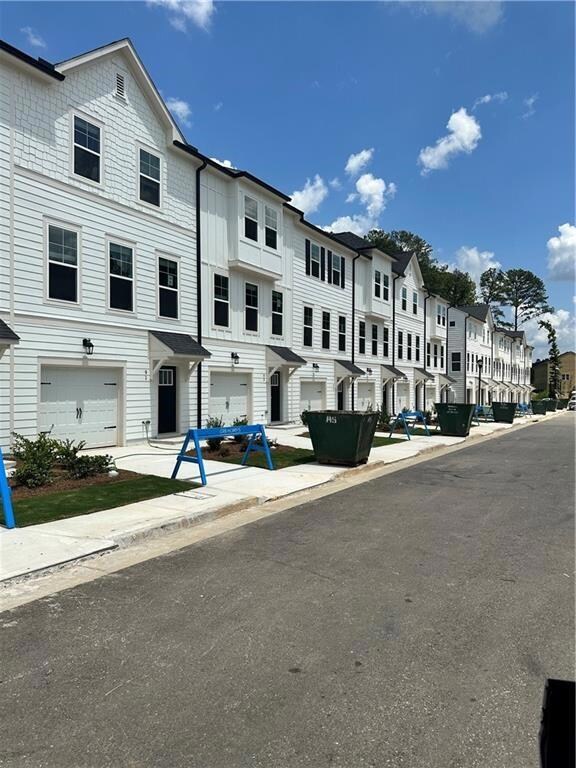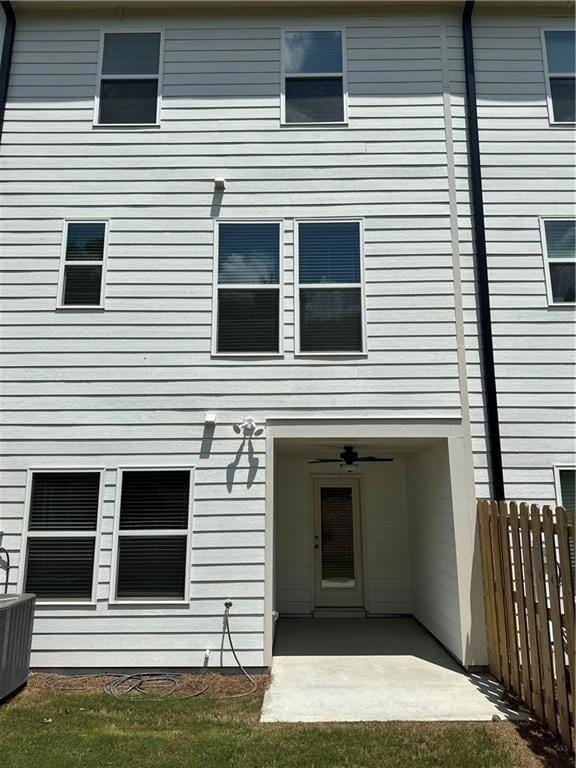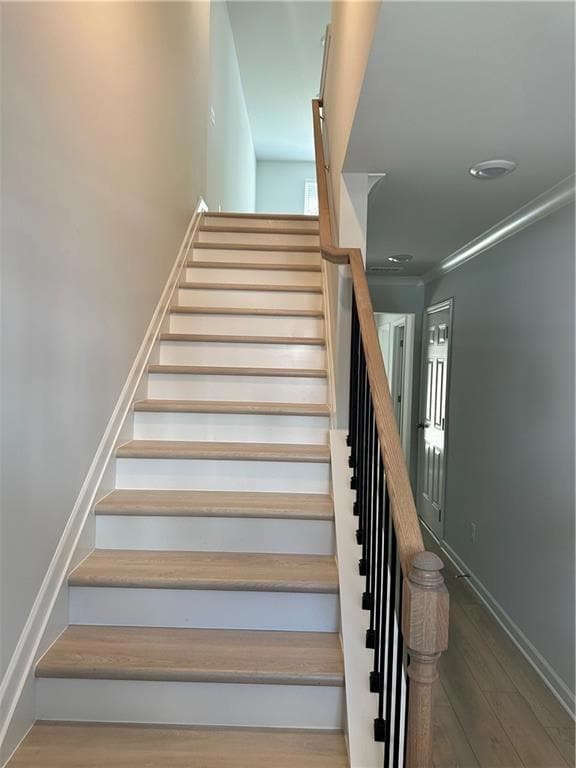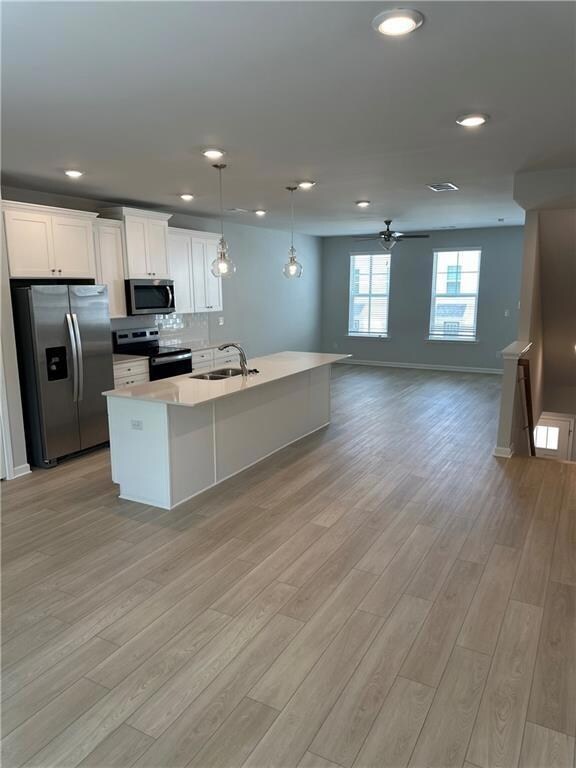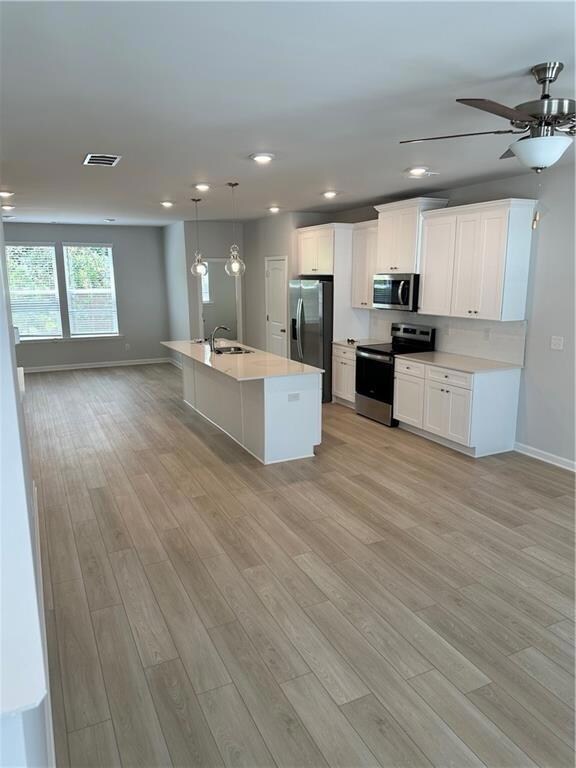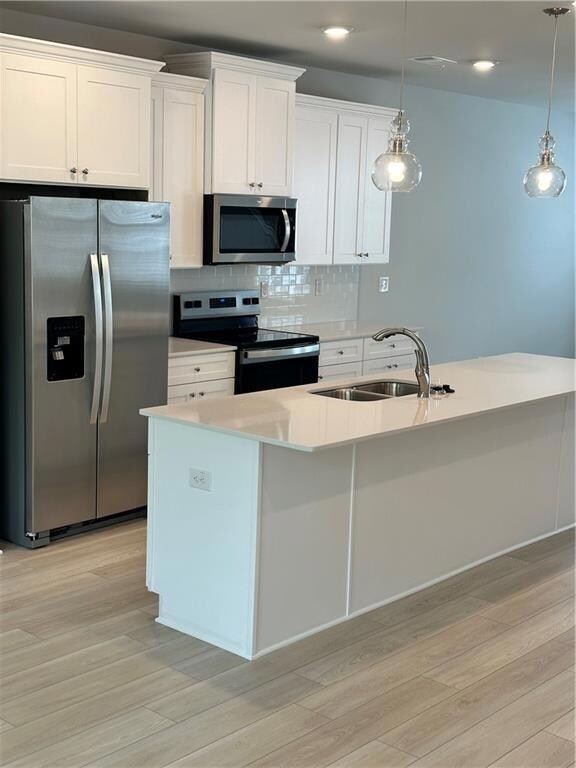152 Werner Brook Way SW Atlanta, GA 30354
Glenrose Heights NeighborhoodHighlights
- Open-Concept Dining Room
- Wood Flooring
- Covered Patio or Porch
- Oversized primary bedroom
- Bonus Room
- Walk-In Pantry
About This Home
WOW! Let's start your New Year Here! This Like-NEW, One-year old... 3-bedroom, 2 full baths and 2 half bath, 3-story gorgeous, modern townhome in the desirable Monticello Subdivision is the fix to your 2026 dream home. With its End Unit privacy, this Model Home inspired floor plan with scenic views and no-maintenance landscaping, long driveway that leads to your garage which houses an outlet to charge your electric car boasts three levels which offer unique appeal. Be immediately amazed from the entry-level with its spacious, entertaining bonus room perfect for a teen suite, chill room, gaming room, office room, or whatever your focused Flex. Embrace your happy place as you curl up with your favorite book and beverage on your covered patio with ceiling fan cooling comfort and background views. Find pure delight as you transition to the main floor’s open-concept kitchen, dining, and living areas ideal for maximum entertaining and complete with a chef’s kitchen and stylish finishes. The upper level features a luxurious primary suite, a walk-in closet, and an ensuite bath with double vanities and double walk-in closets, along with two additional secondary bedrooms all centered by the hallway laundry complete with a practically new washer and dryer. Located less than 7 minutes from the airport and close to top restaurants, shopping, and parks, this townhome offers modern living at its finest. Your guests will also enjoy plenty of parking spaces located right next to your private end unit. Ready to move in on January 1, 2026; easy lease terms with a one-month security deposit and utility commitment—don’t miss your chance to call this your new home! Grady Hospital, GA Tech, GA State & More within minutes.
Listing Agent
First United Realty of Atlanta, LLC. License #305440 Listed on: 11/07/2025

Townhouse Details
Home Type
- Townhome
Year Built
- Built in 2024
Lot Details
- 1 Common Wall
- Landscaped
- Back and Front Yard
Parking
- 1 Car Attached Garage
- Electric Vehicle Home Charger
- Front Facing Garage
- Garage Door Opener
- Driveway Level
- Secured Garage or Parking
Home Design
- Composition Roof
- Cement Siding
Interior Spaces
- 1,940 Sq Ft Home
- 3-Story Property
- Tray Ceiling
- Ceiling height of 9 feet on the main level
- Ceiling Fan
- Recessed Lighting
- Double Pane Windows
- ENERGY STAR Qualified Windows
- Insulated Windows
- Open-Concept Dining Room
- Bonus Room
- Pull Down Stairs to Attic
Kitchen
- Open to Family Room
- Breakfast Bar
- Walk-In Pantry
- Electric Cooktop
- Dishwasher
- Kitchen Island
- Disposal
Flooring
- Wood
- Carpet
- Laminate
Bedrooms and Bathrooms
- 3 Bedrooms
- Oversized primary bedroom
- Walk-In Closet
- Dual Vanity Sinks in Primary Bathroom
- Shower Only
Laundry
- Laundry Room
- Laundry on upper level
- Dryer
Home Security
Outdoor Features
- Covered Patio or Porch
Schools
- Heritage Academy Elementary School
- Crawford Long Middle School
- South Atlanta High School
Utilities
- Central Heating and Cooling System
- High Speed Internet
- Cable TV Available
Listing and Financial Details
- 12 Month Lease Term
- $50 Application Fee
- Assessor Parcel Number 14 0062 LL3829
Community Details
Overview
- Property has a Home Owners Association
- Application Fee Required
- Monticello Subdivision
Pet Policy
- Pets Allowed
- Pet Deposit $250
Security
- Carbon Monoxide Detectors
- Fire and Smoke Detector
Map
Source: First Multiple Listing Service (FMLS)
MLS Number: 7684720
- 77 Werner Brook Way SW
- 3372 Ward Dr SW
- 3205 Pennington Cir SW
- 127 Ruzelle Dr SE
- 188 Werner Brook Way SW
- 190 Werner Brook Way SW
- 176 Werner Brook Way SW
- 178 Werner Brook Way SW
- 180 Werner Brook Way SW
- 171 Werner Brook Way SW
- 61 Werner Brook Way SW
- 3336 Forrest Hills Dr
- 180 Wallace Dr SW
- 194 Wallace Dr SW
- 3128 Washburn St SE
- 3126 Washburn St SE
- 3140 Washburn St SE
- 3197 Ward Dr SW
- 179 Oak Dr SW
- 3200 Bateman Dr SE
- 210 Oak Dr SE
- 89 Werner Brook Way SE
- 3170 Washburn St SW
- 526 Tufton Tr
- 212 Glenrose Cir SW
- 3033 Empire Blvd SW
- 183 Mount Zion Rd SW
- 50 Mount Zion Rd SW
- 130 Mount Zion Rd SW
- 3301 Old Jonesboro Rd
- 3343 Lavista Dr
- 483 Oak Dr
- 359 Belgarde Place SE
- 2889 Macon Dr SW
- 375 Cologne Dr SE
- 353 Simca St SE
- 3378 Lavista Dr
- 3378 La Vista Dr
