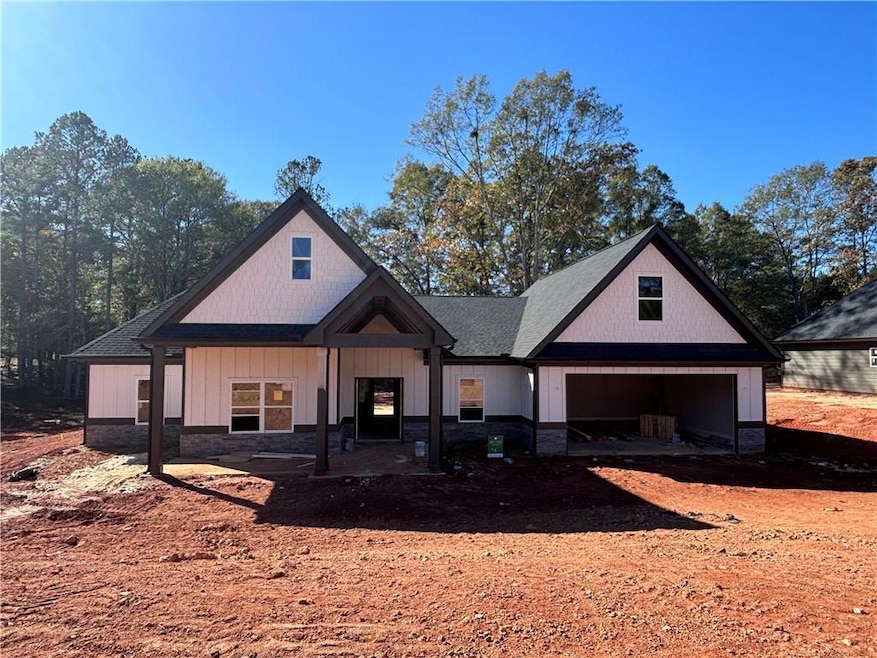
$489,900
- 4 Beds
- 2 Baths
- 2,849 Sq Ft
- 1803 Christians Place
- Monroe, GA
Spacious 3-Bedroom Ranch with Bonus Room & 3-Car Garage in Swim/Tennis CommunityThis beautifully maintained 3-bedroom, 2-bathroom ranch with a bonus room offers the perfect blend of style, comfort, and functionality—all located in a sought-after swim/tennis community.Step inside to find luxury vinyl plank flooring throughout the main living areas, fresh interior paint, and an
Carolyn Carnes Keller Williams Realty Atl Partners
