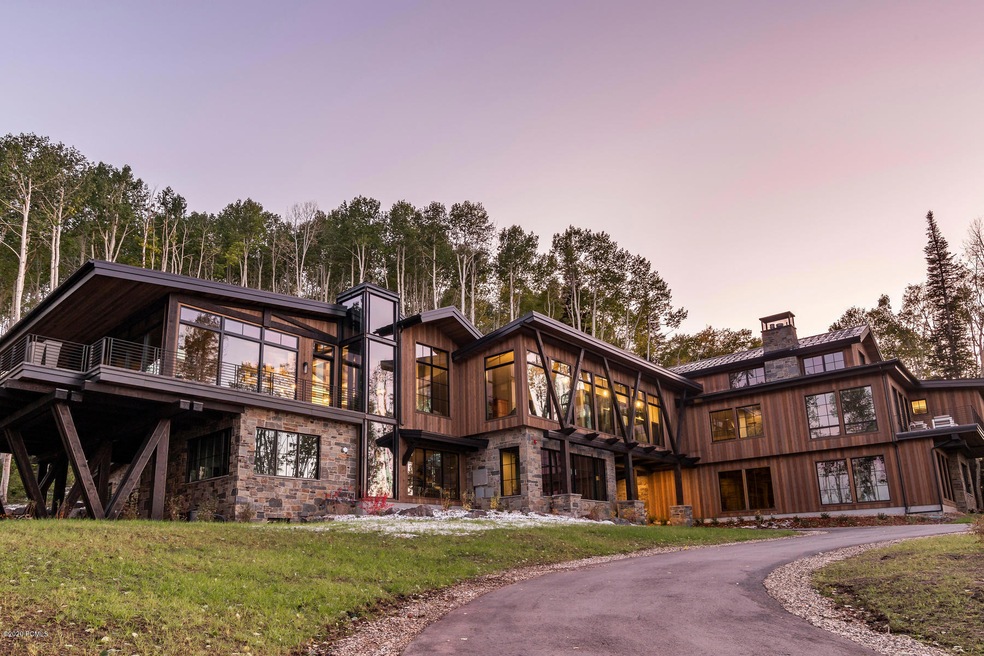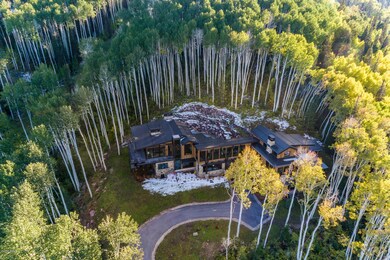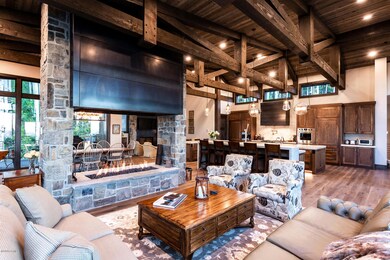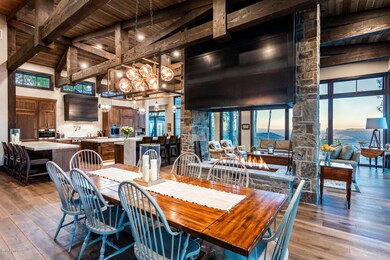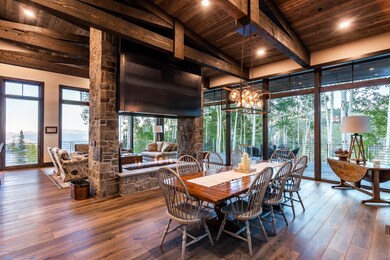
152 White Pine Canyon Rd Park City, UT 84060
The Colony at White Pine Canyon NeighborhoodHighlights
- Ski Accessible
- Views of Ski Resort
- Heated Driveway
- Parley's Park Elementary School Rated A-
- Steam Room
- Spa
About This Home
As of July 2020FOR COMPARABLE PURPOSES ONLY. This newly completed, architectural masterpiece designed by Michael Upwall is one of the finest homes in the premier ski community of The Colony at White Pine Canyon. Constructed of steel, glass, wood, and custom stone work, this home features incredible views from every room. Enjoy expansive Iron Mountain, and down valley views from your kitchen, main living area and sky walk; and views of aspen groves and evergreens to the west. A chef inspired gourmet kitchen flows into an open living area with see-through fireplace, dining room, and endless views, making this home exceptional for entertaining. Artistic glass elevator, sky walk, game room with wet bar, and multiple, heated, outdoor living spaces are also showcased in this fully automated home. Located in the heart of Park City Mountain, the ski access cannot be beat, as you can ski directly to Dreamcatcher, Tombstone, and Iron Mountain Express. Ski home for a coffee break, lunch, and/or Apres ski via the Mirage ski run accessed from either Dreamcatcher or Dreamscape lift.
Last Agent to Sell the Property
Summit Sotheby's International Realty License #377366-SA00 Listed on: 07/16/2020

Home Details
Home Type
- Single Family
Est. Annual Taxes
- $15,990
Year Built
- Built in 2019
Lot Details
- 7.03 Acre Lot
- Property fronts a private road
- Cul-De-Sac
- Landscaped
- Secluded Lot
- Sloped Lot
- Few Trees
HOA Fees
- $892 Monthly HOA Fees
Property Views
- Ski Resort
- Woods
- Trees
- Mountain
- Meadow
Home Design
- Contemporary Architecture
- Mountain Contemporary Architecture
- Wood Frame Construction
- Metal Roof
- Wood Siding
- Stone Siding
- Concrete Perimeter Foundation
- Metal Construction or Metal Frame
- Stone
Interior Spaces
- 8,278 Sq Ft Home
- Multi-Level Property
- Elevator
- Wet Bar
- Central Vacuum
- Sound System
- Wired For Data
- Vaulted Ceiling
- Ceiling Fan
- 5 Fireplaces
- Gas Fireplace
- Great Room
- Family Room
- Formal Dining Room
- Home Office
- Storage
- Steam Room
Kitchen
- Eat-In Kitchen
- Breakfast Bar
- Double Oven
- Gas Range
- Microwave
- ENERGY STAR Qualified Refrigerator
- Freezer
- ENERGY STAR Qualified Dishwasher
- Disposal
Flooring
- Wood
- Carpet
- Radiant Floor
- Stone
- Tile
Bedrooms and Bathrooms
- 5 Bedrooms | 3 Main Level Bedrooms
Laundry
- Laundry Room
- ENERGY STAR Qualified Washer
Basement
- Partial Basement
- Crawl Space
Home Security
- Home Security System
- Fire and Smoke Detector
- Fire Sprinkler System
Parking
- Attached Garage
- Oversized Parking
- Utility Sink in Garage
- Heated Garage
- Garage Drain
- Garage Door Opener
- Heated Driveway
- Guest Parking
- Off-Street Parking
Eco-Friendly Details
- ENERGY STAR Qualified Equipment
- Air Purifier
- Partial Sprinkler System
Outdoor Features
- Spa
- Balcony
- Deck
- Patio
- Outdoor Storage
- Porch
Utilities
- Forced Air Heating and Cooling System
- Boiler Heating System
- High-Efficiency Furnace
- Programmable Thermostat
- Natural Gas Connected
- Water Purifier
- Water Softener is Owned
- High Speed Internet
- Phone Available
- Cable TV Available
Listing and Financial Details
- Assessor Parcel Number Cwpc-3a-95
Community Details
Overview
- Association fees include com area taxes, insurance, ground maintenance, management fees, reserve/contingency fund, security, snow removal
- Association Phone (435) 658-1171
- Visit Association Website
- Colony At White Pine Canyon Subdivision
Recreation
- Trails
- Ski Accessible
- Ski Trails
Additional Features
- Common Area
- Building Security System
Ownership History
Purchase Details
Purchase Details
Purchase Details
Home Financials for this Owner
Home Financials are based on the most recent Mortgage that was taken out on this home.Purchase Details
Home Financials for this Owner
Home Financials are based on the most recent Mortgage that was taken out on this home.Purchase Details
Home Financials for this Owner
Home Financials are based on the most recent Mortgage that was taken out on this home.Similar Homes in Park City, UT
Home Values in the Area
Average Home Value in this Area
Purchase History
| Date | Type | Sale Price | Title Company |
|---|---|---|---|
| Warranty Deed | -- | Fidelity National Title | |
| Quit Claim Deed | -- | High Country Title | |
| Quit Claim Deed | -- | High Country Title | |
| Warranty Deed | -- | Metro National Title | |
| Warranty Deed | -- | Metro National Title | |
| Warranty Deed | -- | None Available |
Mortgage History
| Date | Status | Loan Amount | Loan Type |
|---|---|---|---|
| Previous Owner | $6,985,000 | New Conventional | |
| Previous Owner | $6,262,500 | New Conventional | |
| Previous Owner | $1,700 | New Conventional | |
| Previous Owner | $1,100,000 | Purchase Money Mortgage |
Property History
| Date | Event | Price | Change | Sq Ft Price |
|---|---|---|---|---|
| 06/03/2025 06/03/25 | For Sale | $18,800,000 | +121.2% | $1,991 / Sq Ft |
| 07/16/2020 07/16/20 | For Sale | $8,500,000 | +286.4% | $1,027 / Sq Ft |
| 07/15/2020 07/15/20 | Sold | -- | -- | -- |
| 07/15/2020 07/15/20 | Pending | -- | -- | -- |
| 07/14/2016 07/14/16 | Sold | -- | -- | -- |
| 05/28/2016 05/28/16 | Pending | -- | -- | -- |
| 03/02/2016 03/02/16 | For Sale | $2,200,000 | -- | $266 / Sq Ft |
Tax History Compared to Growth
Tax History
| Year | Tax Paid | Tax Assessment Tax Assessment Total Assessment is a certain percentage of the fair market value that is determined by local assessors to be the total taxable value of land and additions on the property. | Land | Improvement |
|---|---|---|---|---|
| 2023 | $77,534 | $14,030,788 | $4,050,652 | $9,980,136 |
| 2022 | $62,138 | $9,951,593 | $2,050,652 | $7,900,941 |
| 2021 | $51,502 | $7,222,279 | $1,691,620 | $5,530,659 |
| 2020 | $51,545 | $6,848,024 | $1,691,620 | $5,156,404 |
| 2019 | $53,634 | $3,777,267 | $941,245 | $2,836,022 |
| 2018 | $15,990 | $2,041,620 | $1,691,620 | $350,000 |
| 2017 | $11,584 | $1,599,620 | $1,599,620 | $0 |
| 2016 | $12,455 | $1,599,620 | $1,599,620 | $0 |
| 2015 | $13,162 | $1,599,620 | $0 | $0 |
| 2013 | $8,662 | $997,640 | $0 | $0 |
Agents Affiliated with this Home
-
John Ordean

Seller's Agent in 2025
John Ordean
Bald Eagle Realty
(435) 659-1175
3 in this area
71 Total Sales
-
Jason Ordean
J
Seller Co-Listing Agent in 2025
Jason Ordean
Bald Eagle Realty
(435) 647-6772
2 in this area
73 Total Sales
-
Michelle Eastman

Seller's Agent in 2020
Michelle Eastman
Summit Sotheby's International Realty
(435) 640-6597
4 in this area
214 Total Sales
-
Brigid Flint
B
Seller Co-Listing Agent in 2020
Brigid Flint
Summit Sotheby's International Realty
(435) 640-9873
5 in this area
169 Total Sales
-
Jamie Richards
J
Seller's Agent in 2016
Jamie Richards
BHHS Utah Properties- Redstone
(435) 640-4105
36 Total Sales
Map
Source: Park City Board of REALTORS®
MLS Number: 12002476
APN: CWPC-3A-95
- 110 White Pine Canyon Rd
- 39 White Pine Canyon Rd
- 46 White Pine Canyon Rd
- 278 White Pine Canyon Rd
- 280 White Pine Canyon Rd
- 277 White Pine Canyon Rd
- 276 White Pine Canyon Rd
- 147 White Pine Canyon Rd
- 58 White Pine Canyon Rd
- 143 White Pine Canyon Rd
- 26 White Pine Canyon Rd
- 208 White Pine Canyon Rd
- 22 White Pine Canyon Rd
- 308 White Pine Canyon Rd
- 2505 W White Pine Ln
- 263 White Pine Canyon Rd
