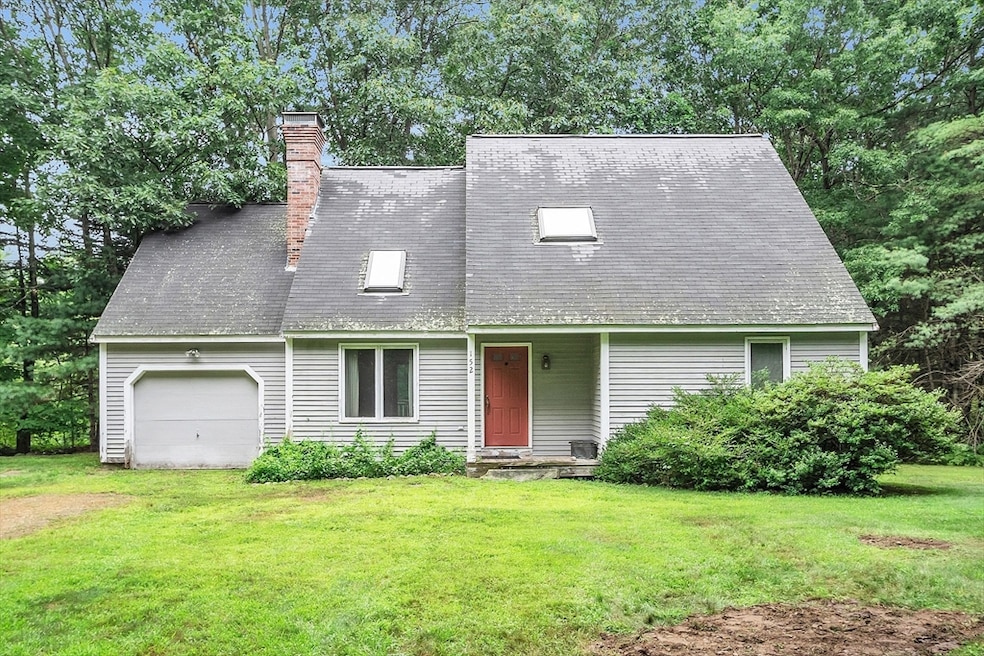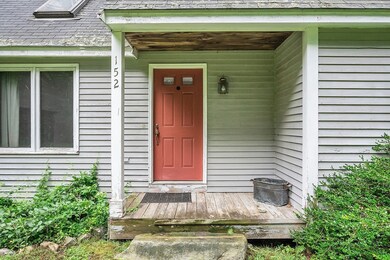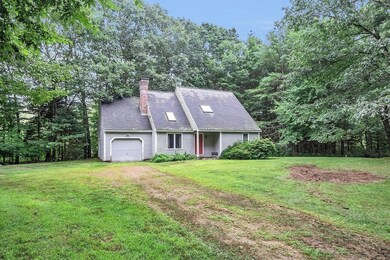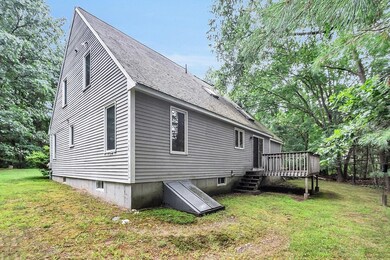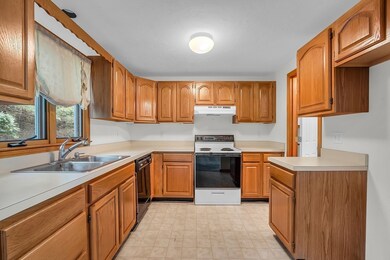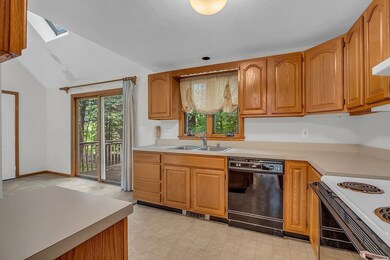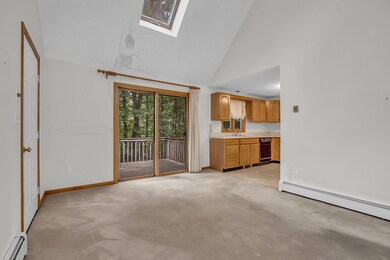
Highlights
- 1.5 Acre Lot
- Open Floorplan
- Deck
- Acton-Boxborough Regional High School Rated A+
- Cape Cod Architecture
- Property is near public transit
About This Home
As of December 2024Looking for privacy? This contemporary cape is set off from the road with a private driveway and is located on 1 1/2 acres of land! Plenty of sunfilled windows and open floor plan. Was custom built for original owner. Needs a family to bring this home back to life! Can be occupied but needs updating and new roof. Sold in "as is" condition.
Last Agent to Sell the Property
Coldwell Banker Realty - Leominster Listed on: 08/08/2024

Home Details
Home Type
- Single Family
Est. Annual Taxes
- $10,712
Year Built
- Built in 1991
Lot Details
- 1.5 Acre Lot
- Level Lot
Parking
- 1 Car Attached Garage
- Off-Street Parking
Home Design
- Cape Cod Architecture
- Contemporary Architecture
- Frame Construction
- Shingle Roof
- Concrete Perimeter Foundation
Interior Spaces
- 1,485 Sq Ft Home
- Open Floorplan
- Cathedral Ceiling
- Skylights
- Insulated Windows
- Insulated Doors
- Living Room with Fireplace
Kitchen
- Range
- Dishwasher
Flooring
- Wall to Wall Carpet
- Tile
- Vinyl
Bedrooms and Bathrooms
- 3 Bedrooms
- Primary bedroom located on second floor
- 2 Full Bathrooms
- Double Vanity
- Bathtub with Shower
Laundry
- Laundry on main level
- Dryer
- Washer
Basement
- Basement Fills Entire Space Under The House
- Interior and Exterior Basement Entry
Outdoor Features
- Bulkhead
- Deck
Location
- Flood Zone Lot
- Property is near public transit
- Property is near schools
Utilities
- Whole House Fan
- 3 Heating Zones
- Heating System Uses Oil
- Baseboard Heating
- Water Heater
- Private Sewer
Community Details
- No Home Owners Association
Listing and Financial Details
- Assessor Parcel Number 311072
Ownership History
Purchase Details
Home Financials for this Owner
Home Financials are based on the most recent Mortgage that was taken out on this home.Purchase Details
Home Financials for this Owner
Home Financials are based on the most recent Mortgage that was taken out on this home.Purchase Details
Home Financials for this Owner
Home Financials are based on the most recent Mortgage that was taken out on this home.Purchase Details
Home Financials for this Owner
Home Financials are based on the most recent Mortgage that was taken out on this home.Similar Homes in Acton, MA
Home Values in the Area
Average Home Value in this Area
Purchase History
| Date | Type | Sale Price | Title Company |
|---|---|---|---|
| Condominium Deed | $679,000 | None Available | |
| Condominium Deed | $679,000 | None Available | |
| Condominium Deed | $679,000 | None Available | |
| Condominium Deed | $679,000 | None Available | |
| Condominium Deed | $735,000 | None Available | |
| Condominium Deed | $735,000 | None Available | |
| Deed | $68,000 | -- | |
| Deed | $68,000 | -- |
Mortgage History
| Date | Status | Loan Amount | Loan Type |
|---|---|---|---|
| Open | $737,375 | Purchase Money Mortgage | |
| Closed | $737,375 | Purchase Money Mortgage | |
| Closed | $611,100 | Purchase Money Mortgage | |
| Previous Owner | $589,000 | Purchase Money Mortgage | |
| Previous Owner | $200,000 | New Conventional | |
| Previous Owner | $63,000 | No Value Available | |
| Previous Owner | $68,000 | Purchase Money Mortgage |
Property History
| Date | Event | Price | Change | Sq Ft Price |
|---|---|---|---|---|
| 12/27/2024 12/27/24 | Sold | $867,500 | +2.1% | $584 / Sq Ft |
| 11/24/2024 11/24/24 | Pending | -- | -- | -- |
| 11/20/2024 11/20/24 | For Sale | $850,000 | +50.4% | $572 / Sq Ft |
| 09/09/2024 09/09/24 | Sold | $565,000 | -13.1% | $380 / Sq Ft |
| 08/19/2024 08/19/24 | Pending | -- | -- | -- |
| 08/08/2024 08/08/24 | For Sale | $650,000 | -- | $438 / Sq Ft |
Tax History Compared to Growth
Tax History
| Year | Tax Paid | Tax Assessment Tax Assessment Total Assessment is a certain percentage of the fair market value that is determined by local assessors to be the total taxable value of land and additions on the property. | Land | Improvement |
|---|---|---|---|---|
| 2025 | $11,333 | $660,800 | $300,800 | $360,000 |
| 2024 | $10,712 | $642,600 | $300,800 | $341,800 |
| 2023 | $10,803 | $615,200 | $273,400 | $341,800 |
| 2022 | $9,995 | $513,900 | $238,200 | $275,700 |
| 2021 | $9,658 | $477,400 | $220,600 | $256,800 |
| 2020 | $8,931 | $464,200 | $220,600 | $243,600 |
| 2019 | $8,440 | $435,700 | $220,600 | $215,100 |
| 2018 | $8,506 | $438,900 | $220,600 | $218,300 |
| 2017 | $8,365 | $438,900 | $220,600 | $218,300 |
| 2016 | $7,961 | $414,000 | $220,600 | $193,400 |
| 2015 | $7,887 | $414,000 | $220,600 | $193,400 |
| 2014 | $7,798 | $400,900 | $220,600 | $180,300 |
Agents Affiliated with this Home
-
Laura Baliestiero

Seller's Agent in 2024
Laura Baliestiero
Coldwell Banker Realty - Concord
(508) 864-6011
25 in this area
445 Total Sales
-
Pamela Bakaysa Conway

Seller's Agent in 2024
Pamela Bakaysa Conway
Coldwell Banker Realty - Leominster
(978) 870-3059
1 in this area
57 Total Sales
-
Esposito Group

Buyer's Agent in 2024
Esposito Group
eXp Realty
(781) 365-9954
1 in this area
159 Total Sales
Map
Source: MLS Property Information Network (MLS PIN)
MLS Number: 73271049
APN: ACTO-000001G-000294
- 3 Macleod Ln
- 8 Macleod Ln
- 25 Duggan Rd
- 24 Squirrel Hill Rd
- 90 Willow St Unit 1
- 385 Arlington St
- 12 Billings St
- 4,7,8 Crestwood Ln
- 6 Beacon Ct
- 2 Heron View Rd
- 108 Central St
- 6 Cherry Ridge Rd
- 34 Kinsley Rd
- 257 Central St
- 250 Arlington St Unit A
- 239 Arlington St
- 41 Flint Rd
- 241 Red Acre Rd
- 86 Stonehedge Place
- 10 Farm Rd
