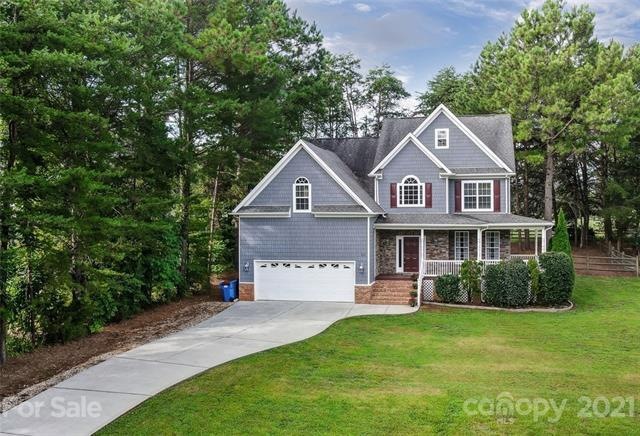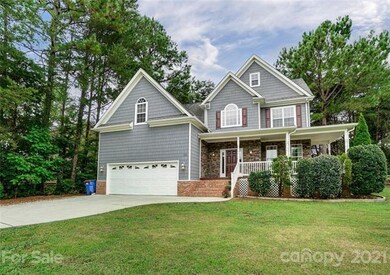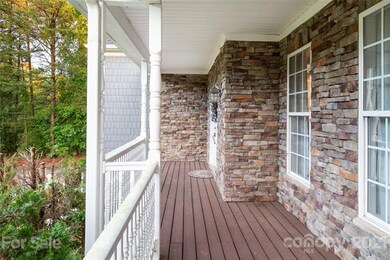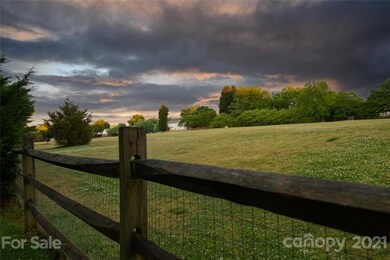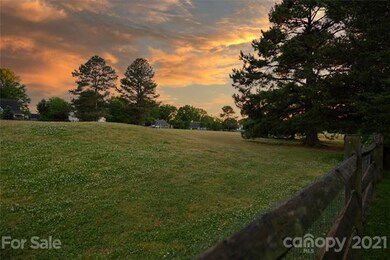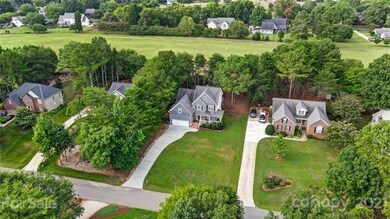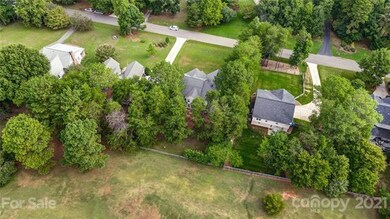
152 Wood Duck Loop Mooresville, NC 28117
Lake Norman NeighborhoodHighlights
- Whirlpool in Pool
- Wood Flooring
- Gas Log Fireplace
- Lake Norman Elementary School Rated A-
- Attached Garage
About This Home
As of October 2022Gorgeous Home with NO HOA in Pristine neighborhood on almost a half acre lot. Move in Ready/Turn key. FRESHLY PAINTED WITH NEUTRAL COLORS, MANY UPDATES.... MUST COME AND SEE. Upscale Custom home boasts a vaulted foyer with circular wrought iron staircase & Brazilian Cherrywood inlayed floors. Open floor plan with gourmet granite kitchen, formal Dining room/great room/fireplace perfect for entertaining. Master suite/trey ceilings/with Bonus Area/tile bath/dual sinks/granite/relaxing Jetted garden tub/walk in shower and 3 Additional bedrooms/full bath on other side prewired, many Xtras. Serene water-views from front wraparound porch on this tree lined street.
Last Agent to Sell the Property
Fox Group Properties LLC License #227445 Listed on: 06/22/2021
Last Buyer's Agent
Heather Pessoa
Invest-in-Charlotte, Inc License #216932
Home Details
Home Type
- Single Family
Year Built
- Built in 2005
Parking
- Attached Garage
Home Design
- Vinyl Siding
Interior Spaces
- Gas Log Fireplace
- Wood Flooring
- Crawl Space
- Pull Down Stairs to Attic
Additional Features
- Whirlpool in Pool
- Septic Tank
Listing and Financial Details
- Assessor Parcel Number 4636-97-6546.000
Ownership History
Purchase Details
Home Financials for this Owner
Home Financials are based on the most recent Mortgage that was taken out on this home.Purchase Details
Home Financials for this Owner
Home Financials are based on the most recent Mortgage that was taken out on this home.Purchase Details
Purchase Details
Purchase Details
Purchase Details
Similar Homes in Mooresville, NC
Home Values in the Area
Average Home Value in this Area
Purchase History
| Date | Type | Sale Price | Title Company |
|---|---|---|---|
| Warranty Deed | $535,000 | Fortified Title | |
| Warranty Deed | $490,000 | Barristers Title Services | |
| Warranty Deed | $283,500 | -- | |
| Warranty Deed | $32,000 | -- | |
| Deed | -- | -- | |
| Deed | $8,000 | -- |
Mortgage History
| Date | Status | Loan Amount | Loan Type |
|---|---|---|---|
| Open | $481,500 | New Conventional | |
| Previous Owner | $464,550 | New Conventional | |
| Previous Owner | $162,447 | New Conventional | |
| Previous Owner | $204,000 | Unknown | |
| Previous Owner | $135,000 | Credit Line Revolving |
Property History
| Date | Event | Price | Change | Sq Ft Price |
|---|---|---|---|---|
| 10/21/2022 10/21/22 | Sold | $535,000 | -4.5% | $195 / Sq Ft |
| 09/05/2022 09/05/22 | For Sale | $560,000 | +14.3% | $204 / Sq Ft |
| 10/28/2021 10/28/21 | Sold | $489,900 | +0.2% | $179 / Sq Ft |
| 09/22/2021 09/22/21 | Pending | -- | -- | -- |
| 08/27/2021 08/27/21 | Price Changed | $489,000 | -1.2% | $178 / Sq Ft |
| 08/21/2021 08/21/21 | Price Changed | $494,900 | 0.0% | $181 / Sq Ft |
| 08/21/2021 08/21/21 | For Sale | $494,900 | +1.0% | $181 / Sq Ft |
| 08/06/2021 08/06/21 | Off Market | $489,900 | -- | -- |
| 07/06/2021 07/06/21 | Price Changed | $489,000 | -5.0% | $178 / Sq Ft |
| 06/22/2021 06/22/21 | For Sale | $515,000 | 0.0% | $188 / Sq Ft |
| 04/16/2020 04/16/20 | Rented | $2,195 | 0.0% | -- |
| 03/08/2020 03/08/20 | For Rent | $2,195 | +4.8% | -- |
| 03/19/2018 03/19/18 | Rented | $2,095 | 0.0% | -- |
| 03/17/2018 03/17/18 | Under Contract | -- | -- | -- |
| 02/07/2018 02/07/18 | For Rent | $2,095 | +5.0% | -- |
| 06/09/2016 06/09/16 | Rented | $1,995 | -7.2% | -- |
| 06/02/2016 06/02/16 | Under Contract | -- | -- | -- |
| 04/18/2016 04/18/16 | For Rent | $2,150 | +13.5% | -- |
| 09/24/2014 09/24/14 | Rented | $1,895 | -2.8% | -- |
| 09/23/2014 09/23/14 | Under Contract | -- | -- | -- |
| 09/01/2014 09/01/14 | For Rent | $1,950 | +2.9% | -- |
| 09/09/2013 09/09/13 | Rented | $1,895 | -2.8% | -- |
| 08/10/2013 08/10/13 | Under Contract | -- | -- | -- |
| 07/31/2013 07/31/13 | For Rent | $1,950 | -- | -- |
Tax History Compared to Growth
Tax History
| Year | Tax Paid | Tax Assessment Tax Assessment Total Assessment is a certain percentage of the fair market value that is determined by local assessors to be the total taxable value of land and additions on the property. | Land | Improvement |
|---|---|---|---|---|
| 2024 | $3,111 | $517,070 | $100,000 | $417,070 |
| 2023 | $3,111 | $517,070 | $100,000 | $417,070 |
| 2022 | $2,055 | $317,980 | $70,000 | $247,980 |
| 2021 | $2,051 | $317,980 | $70,000 | $247,980 |
| 2020 | $2,051 | $317,980 | $70,000 | $247,980 |
| 2019 | $2,020 | $317,980 | $70,000 | $247,980 |
| 2018 | $1,742 | $282,790 | $70,000 | $212,790 |
| 2017 | $1,742 | $282,790 | $70,000 | $212,790 |
| 2016 | $1,742 | $282,790 | $70,000 | $212,790 |
| 2015 | $1,742 | $282,790 | $70,000 | $212,790 |
| 2014 | $1,688 | $294,720 | $70,000 | $224,720 |
Agents Affiliated with this Home
-

Seller's Agent in 2022
Heather Pessoa
Invest-in-Charlotte, Inc
(704) 777-3443
-
Mike Hosey

Buyer's Agent in 2022
Mike Hosey
Trade & Tryon Realty
(828) 301-0114
5 in this area
199 Total Sales
-
David Fox

Seller's Agent in 2021
David Fox
Fox Group Properties LLC
(704) 200-4165
9 in this area
37 Total Sales
-
Laura Chilcoat

Seller's Agent in 2018
Laura Chilcoat
Lake Norman Agents LLC
(704) 201-2805
5 in this area
21 Total Sales
-
Melissa Polce

Buyer's Agent in 2016
Melissa Polce
Coldwell Banker Realty
(704) 450-4335
3 in this area
108 Total Sales
-
B
Buyer's Agent in 2014
Beth Wylie
Beth Wylie Realty LLC
Map
Source: Canopy MLS (Canopy Realtor® Association)
MLS Number: CAR3750053
APN: 4636-97-6546.000
- 136 Wood Duck Loop
- 156 Hazelton Loop
- 175 Turnberry Ln
- 188 Turnberry Ln
- 158 Regency Rd
- 110 Hazelton Loop
- 1 Regency Rd Unit 1
- 111 Billy Jo Rd
- 325 Wood Duck Loop
- 315 Wood Duck Loop
- 445 Sundown Rd
- 121 Canvasback Rd
- 227 Corona Cir Unit 19
- 127 Fantasy Ln
- 134 Crystal Cir
- 156 Bufflehead Dr Unit Lot 19
- 118 Broadbill Dr
- 138 Bufflehead Dr
- 189 Billy Jo Rd
- 360 Sundown Rd
