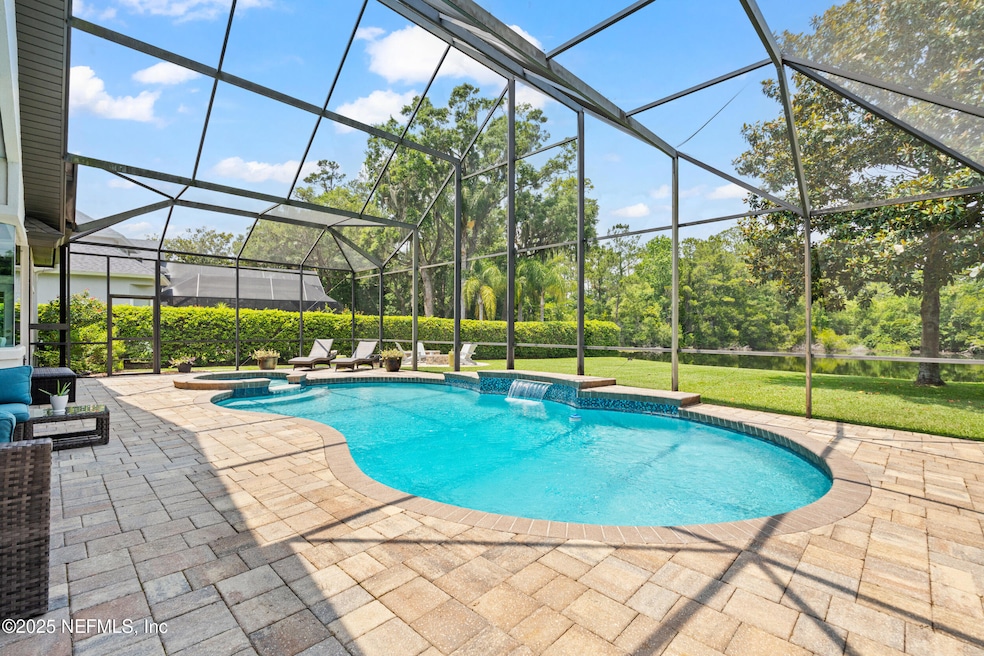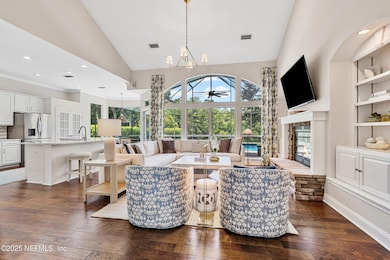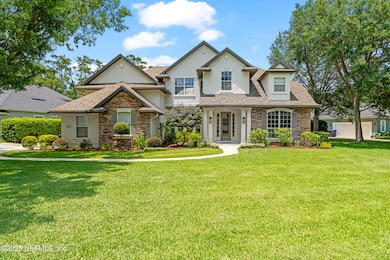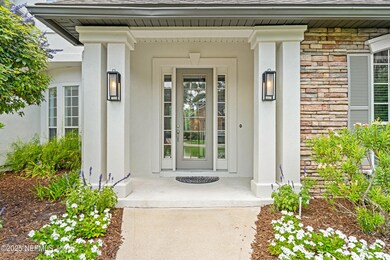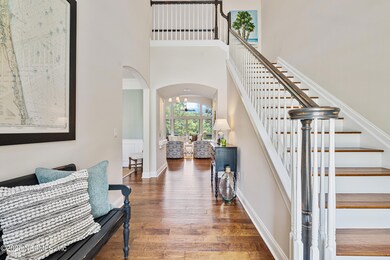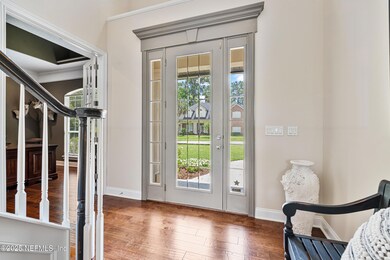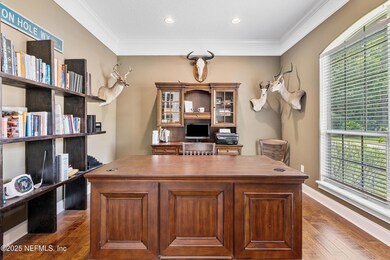
152 Woodlands Creek Dr Ponte Vedra Beach, FL 32082
Estimated payment $9,017/month
Highlights
- Screened Pool
- Home fronts a pond
- Vaulted Ceiling
- Ponte Vedra Palm Valley - Rawlings Elementary School Rated A
- Pond View
- Traditional Architecture
About This Home
Enjoy breathtaking backyard views of a tranquil lake from this exceptional two-story home in the heart of Ponte Vedra Beach. Nestled on a spacious lot, this residence offers striking curb appeal with fresh landscaping and a side-entry, 3-car garage. Step inside and take in the stunning sightlines to the heated, screened-in pool and spa—perfectly positioned to overlook the oversized backyard and peaceful waters, where graceful herons and playful otters often make an appearance. The outdoor living area is an entertainer's dream, complete with a newly added fire pit, ideal for cozy evenings under the stars. Inside, the open floor plan is enhanced by extensive upgrades throughout. The fully renovated kitchen features elegant quartzite countertops, a gas stove, and sleek modern finishes. All bathrooms have been tastefully updated, and a roof less than five years. The first floor includes a serene primary suite with a spa-like bathroom, a dedicated office, and a versatile bonus room that can easily serve as a fifth bedroom. Upstairs, you'll find three generously sized bedroomsperfect for family or guests.
Ideally located within walking distance to The Players Championship and the tournament's finishing holes, this home is also just minutes from the beach and top-rated schools. Don't miss the opportunity to own a beautifully upgraded home in one of Ponte Vedra Beach's most desirable communities
Ask about our Preferred Membership to Gate Hospitality - Ponte Vedra Inn & Club, The Lodge & Club, Epping Forest, and The River Club. Ask about our Preferred Membership to Gate Hospitality - Ponte Vedra Inn & Club, The Lodge & Club, Epping Forest, and The River Club.
Home Details
Home Type
- Single Family
Est. Annual Taxes
- $7,257
Year Built
- Built in 2001 | Remodeled
Lot Details
- Home fronts a pond
- Cul-De-Sac
- Front and Back Yard Sprinklers
HOA Fees
- $132 Monthly HOA Fees
Parking
- 3 Car Attached Garage
- Garage Door Opener
Home Design
- Traditional Architecture
- Shingle Roof
- Stucco
Interior Spaces
- 3,372 Sq Ft Home
- 2-Story Property
- Vaulted Ceiling
- Ceiling Fan
- Gas Fireplace
- Entrance Foyer
- Pond Views
Kitchen
- Breakfast Area or Nook
- Eat-In Kitchen
- Breakfast Bar
- Electric Oven
- Gas Cooktop
- <<microwave>>
- Dishwasher
- Kitchen Island
- Disposal
Flooring
- Wood
- Carpet
- Tile
Bedrooms and Bathrooms
- 5 Bedrooms
- Dual Closets
- Jack-and-Jill Bathroom
- In-Law or Guest Suite
- 3 Full Bathrooms
- Shower Only
Laundry
- Dryer
- Washer
Home Security
- Security System Owned
- Fire and Smoke Detector
Pool
- Screened Pool
- Spa
- Pool Sweep
Schools
- Ponte Vedra Rawlings Elementary School
- Alice B. Landrum Middle School
- Ponte Vedra High School
Utilities
- Zoned Heating and Cooling
- Heat Pump System
- Gas Water Heater
- Water Softener is Owned
Listing and Financial Details
- Assessor Parcel Number 0663770070
Community Details
Overview
- Woodlands West Subdivision
Recreation
- Community Playground
Map
Home Values in the Area
Average Home Value in this Area
Tax History
| Year | Tax Paid | Tax Assessment Tax Assessment Total Assessment is a certain percentage of the fair market value that is determined by local assessors to be the total taxable value of land and additions on the property. | Land | Improvement |
|---|---|---|---|---|
| 2025 | $7,123 | $615,215 | -- | -- |
| 2024 | $7,123 | $597,877 | -- | -- |
| 2023 | $7,123 | $580,463 | $0 | $0 |
| 2022 | $6,945 | $563,556 | $0 | $0 |
| 2021 | $6,917 | $547,142 | $0 | $0 |
| 2020 | $6,897 | $539,588 | $0 | $0 |
| 2019 | $7,103 | $531,454 | $0 | $0 |
| 2018 | $7,824 | $538,267 | $0 | $0 |
| 2017 | $7,568 | $510,172 | $105,000 | $405,172 |
| 2016 | $7,528 | $489,611 | $0 | $0 |
| 2015 | $7,425 | $476,244 | $0 | $0 |
| 2014 | $7,139 | $447,206 | $0 | $0 |
Property History
| Date | Event | Price | Change | Sq Ft Price |
|---|---|---|---|---|
| 07/07/2025 07/07/25 | Price Changed | $1,495,000 | -3.2% | $443 / Sq Ft |
| 06/18/2025 06/18/25 | Price Changed | $1,545,000 | -3.1% | $458 / Sq Ft |
| 06/02/2025 06/02/25 | For Sale | $1,595,000 | -- | $473 / Sq Ft |
Purchase History
| Date | Type | Sale Price | Title Company |
|---|---|---|---|
| Warranty Deed | $690,000 | Attorney | |
| Warranty Deed | $585,000 | -- | |
| Corporate Deed | $514,700 | -- | |
| Warranty Deed | $74,900 | -- |
Mortgage History
| Date | Status | Loan Amount | Loan Type |
|---|---|---|---|
| Closed | $445,000 | Credit Line Revolving | |
| Open | $1,384,000 | Small Business Administration | |
| Closed | $621,000 | Purchase Money Mortgage | |
| Previous Owner | $508,000 | Fannie Mae Freddie Mac | |
| Previous Owner | $468,000 | No Value Available | |
| Previous Owner | $67,800 | Credit Line Revolving | |
| Previous Owner | $467,200 | Unknown | |
| Previous Owner | $51,467 | Credit Line Revolving | |
| Previous Owner | $411,736 | No Value Available | |
| Closed | $58,500 | No Value Available |
Similar Homes in Ponte Vedra Beach, FL
Source: realMLS (Northeast Florida Multiple Listing Service)
MLS Number: 2090936
APN: 066377-0070
- 153 Woodlands Creek Dr
- 404 Payasada Lakes Ave
- 216 Payasada Cir
- 26 Traveler Palm Ct
- 501 Fresh Pond Rd
- 82 Blooming Ln
- 96 Valley Gardens Rd
- 102 Valley Gardens Rd
- 84 Valley Gardens Rd
- 516 Fresh Pond Rd
- 117 Glen Eagles Ct
- 44-54 Roscoe Blvd N
- 54 N Roscoe Blvd
- 85 Valley Gardens Rd
- 44 N Roscoe Blvd
- 117 Island Dr
- 115 Island Dr
- 24X Canal Blvd
- 101 Montura Dr
- 45 Valley Gardens Rd
- 401 Payasada Lakes Ave
- 594 N Wilderness Trail
- 117 Island Dr
- 203 Canal Blvd
- 106 Willow Pond Ln
- 150A Roscoe Blvd N
- 53 S Nine Dr
- 201 Colima Ct Unit 1222
- 120 Veracruz Dr Unit 836
- 160 Veracruz Dr Unit 416
- 120 Veracruz Dr Unit 835
- 280 Deer Run Dr S
- 9996 Sawgrass Dr E
- 9942 Sawgrass Dr E
- 10 Cove Rd
- 18 Cove Rd
- 29 Tifton Way N
- 80 Fishermans Cove Rd
- 502 Quail Pointe Ln
- 517 Quail Pointe Ln
