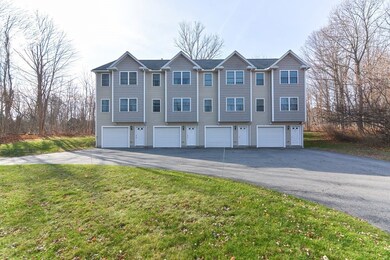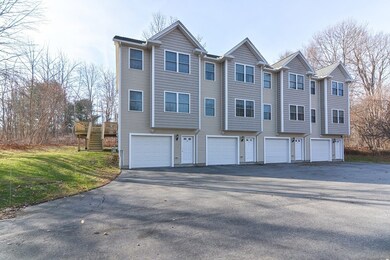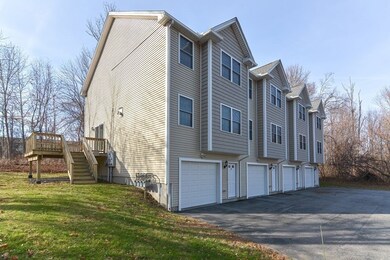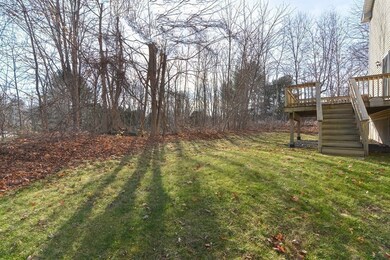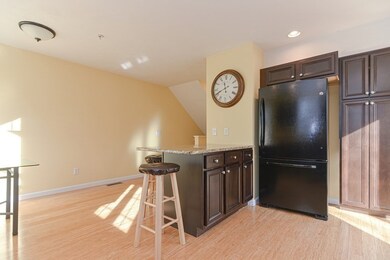
152 Worcester St Unit 8 West Boylston, MA 01583
Route 12 Corridor NeighborhoodHighlights
- Deck
- 1 Fireplace
- 2 Car Attached Garage
- Bamboo Flooring
- End Unit
- Forced Air Heating and Cooling System
About This Home
As of January 2023Spacious end unit townhouse set back from main road. Light filled open concept kitchen and dining area leads into generously sized living room with cozy corner fireplace. Plenty of upgrades included making this move in ready, granite counter tops, GE appliances, touch shades, and bamboo hardwood flooring throughout. Two oversized bedrooms on the second floor, front main bedroom has en suite bath. Low condo fee, well maintained complex! Quiet private setting with side deck offering plenty of opportunity for outdoor enjoyment. Garage boasts 2 parking spots and wall mount storage cabinets. Town center nearby with easy access to highways, shopping, restaurants, movie theatre, gym and more! Pay your electric bill with town on time and get a discount!
Townhouse Details
Home Type
- Townhome
Est. Annual Taxes
- $4,643
Year Built
- Built in 2010
HOA Fees
- $300 Monthly HOA Fees
Parking
- 2 Car Attached Garage
- Tuck Under Parking
Interior Spaces
- 1,412 Sq Ft Home
- 3-Story Property
- 1 Fireplace
- Bamboo Flooring
- Laundry in unit
Kitchen
- Range
- Dishwasher
Bedrooms and Bathrooms
- 2 Bedrooms
- Primary bedroom located on third floor
Utilities
- Forced Air Heating and Cooling System
- Heating System Uses Natural Gas
Additional Features
- Deck
- End Unit
Community Details
- Association fees include water, sewer, insurance, maintenance structure, road maintenance, ground maintenance, snow removal
- 4 Units
Listing and Financial Details
- Assessor Parcel Number 4774349
Ownership History
Purchase Details
Home Financials for this Owner
Home Financials are based on the most recent Mortgage that was taken out on this home.Purchase Details
Home Financials for this Owner
Home Financials are based on the most recent Mortgage that was taken out on this home.Similar Homes in the area
Home Values in the Area
Average Home Value in this Area
Purchase History
| Date | Type | Sale Price | Title Company |
|---|---|---|---|
| Not Resolvable | $320,000 | None Available | |
| Not Resolvable | $245,900 | -- |
Mortgage History
| Date | Status | Loan Amount | Loan Type |
|---|---|---|---|
| Open | $230,000 | Purchase Money Mortgage | |
| Closed | $300,200 | Purchase Money Mortgage | |
| Closed | $15,000 | Second Mortgage Made To Cover Down Payment | |
| Previous Owner | $238,523 | New Conventional |
Property History
| Date | Event | Price | Change | Sq Ft Price |
|---|---|---|---|---|
| 07/24/2025 07/24/25 | For Sale | $449,900 | +18.4% | $319 / Sq Ft |
| 01/13/2023 01/13/23 | Sold | $379,900 | +2.7% | $269 / Sq Ft |
| 12/05/2022 12/05/22 | Pending | -- | -- | -- |
| 12/01/2022 12/01/22 | For Sale | $369,900 | +15.6% | $262 / Sq Ft |
| 10/28/2021 10/28/21 | Sold | $320,000 | +1.6% | $227 / Sq Ft |
| 09/03/2021 09/03/21 | Pending | -- | -- | -- |
| 08/31/2021 08/31/21 | For Sale | $315,000 | +28.1% | $223 / Sq Ft |
| 09/18/2015 09/18/15 | Sold | $245,900 | 0.0% | $174 / Sq Ft |
| 08/03/2015 08/03/15 | Off Market | $245,900 | -- | -- |
| 07/10/2015 07/10/15 | For Sale | $239,900 | -- | $170 / Sq Ft |
Tax History Compared to Growth
Tax History
| Year | Tax Paid | Tax Assessment Tax Assessment Total Assessment is a certain percentage of the fair market value that is determined by local assessors to be the total taxable value of land and additions on the property. | Land | Improvement |
|---|---|---|---|---|
| 2025 | $50 | $362,100 | $0 | $362,100 |
| 2024 | $4,962 | $335,700 | $0 | $335,700 |
| 2023 | $4,767 | $306,000 | $0 | $306,000 |
| 2022 | $4,643 | $262,600 | $0 | $262,600 |
| 2021 | $4,787 | $259,300 | $0 | $259,300 |
| 2020 | $4,322 | $232,600 | $0 | $232,600 |
| 2019 | $4,309 | $228,600 | $0 | $228,600 |
| 2018 | $4,227 | $225,800 | $0 | $225,800 |
| 2017 | $4,245 | $225,800 | $0 | $225,800 |
| 2016 | $3,723 | $201,800 | $0 | $201,800 |
| 2015 | $3,701 | $201,800 | $0 | $201,800 |
Agents Affiliated with this Home
-
Jeff Burk

Seller's Agent in 2025
Jeff Burk
Re/Max Vision
(508) 826-3301
1 in this area
154 Total Sales
-
Julie Ourdani

Seller's Agent in 2023
Julie Ourdani
RE/MAX
(781) 330-9614
2 in this area
36 Total Sales
-
Mary Gale

Seller's Agent in 2021
Mary Gale
Re/Max Vision
(508) 783-5767
1 in this area
16 Total Sales
Map
Source: MLS Property Information Network (MLS PIN)
MLS Number: 73062028
APN: WBOY-000153-000077-000008
- 117 Worcester St
- 39 Bowen St
- 64 Worcester St
- 73 Shrine Ave Unit 73
- 103 Central St
- 30 Crescent St
- 113 Newton St
- 152 Goodale St
- 13 Phillips Dr
- 412 Worcester St
- 363 Prospect St
- 416 Prospect St
- 25 Bonnie View Dr
- 41 Whispering Pine Cir Unit 41
- 10 Sprucewood Ln Unit 10
- 36 Winthrop St
- 740 Burncoat St
- 179 Hillside Village Dr
- 84 Wyoming Dr
- 262 Woodland St

