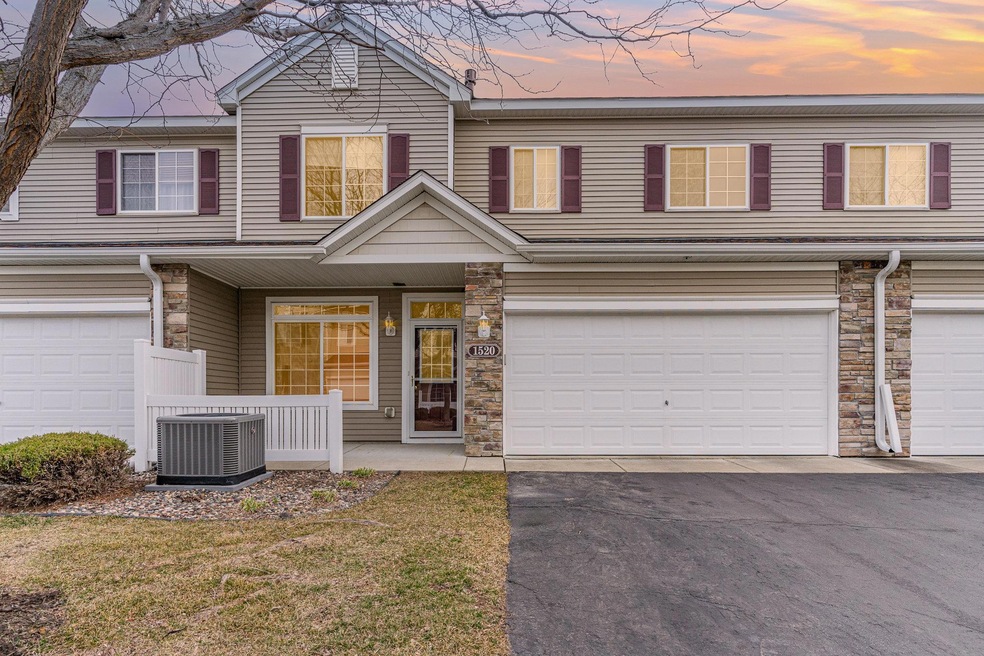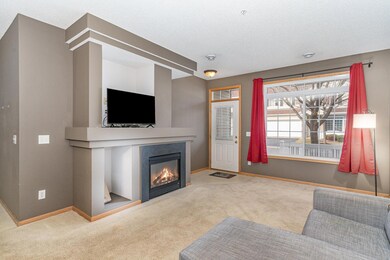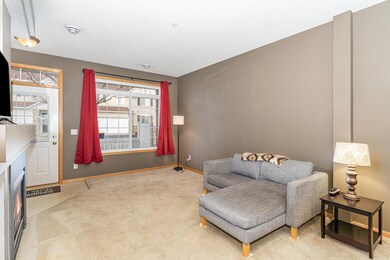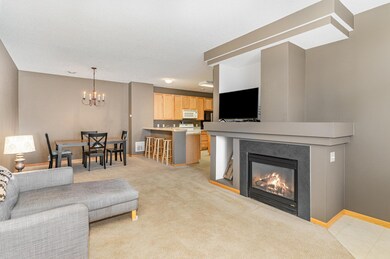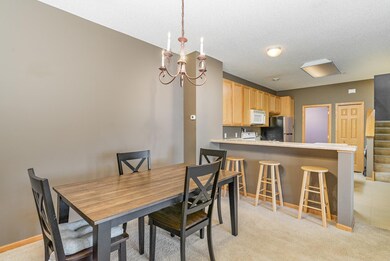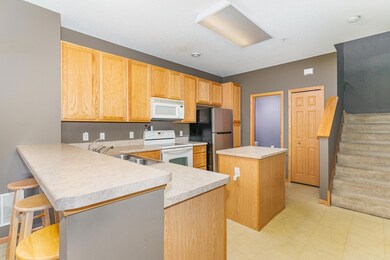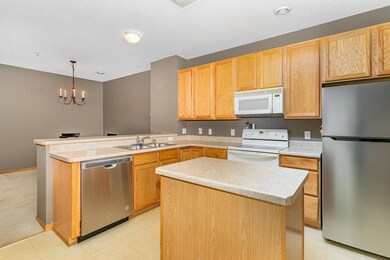
1520 139th St W Unit 707 Rosemount, MN 55068
Highlights
- Loft
- Cul-De-Sac
- 2 Car Attached Garage
- Red Pine Elementary School Rated A
- Front Porch
- Forced Air Heating and Cooling System
About This Home
As of June 2024MUST SEE!! Spacious townhome features an open floor plan, tons of natural light, gas fireplace, large dining space, huge master with walk-in closet, 2nd-floor laundry, and loft. New AC (2022), New Roof (2022) and New Water Softener (2023). Located in a coveted Rosemount neighborhood near parks, shopping, fine dining, and easy access to highways. No FHA or VA
Last Agent to Sell the Property
Coldwell Banker Realty Brokerage Phone: 612-720-2549 Listed on: 04/09/2024

Townhouse Details
Home Type
- Townhome
Est. Annual Taxes
- $2,438
Year Built
- Built in 2005
Lot Details
- Lot Dimensions are 30x10
- Cul-De-Sac
- Street terminates at a dead end
HOA Fees
- $426 Monthly HOA Fees
Parking
- 2 Car Attached Garage
- Insulated Garage
- Garage Door Opener
- Parking Fee
Home Design
- Slab Foundation
- Architectural Shingle Roof
Interior Spaces
- 1,379 Sq Ft Home
- 2-Story Property
- Living Room with Fireplace
- Combination Dining and Living Room
- Loft
Kitchen
- Range
- Microwave
- Dishwasher
- Disposal
Bedrooms and Bathrooms
- 2 Bedrooms
Laundry
- Dryer
- Washer
Outdoor Features
- Front Porch
Utilities
- Forced Air Heating and Cooling System
- Cable TV Available
Community Details
- Association fees include cable TV, hazard insurance, internet, lawn care, ground maintenance, trash, snow removal, water
- First Residential Association, Phone Number (952) 277-2700
Listing and Financial Details
- Assessor Parcel Number 344830018707
Ownership History
Purchase Details
Home Financials for this Owner
Home Financials are based on the most recent Mortgage that was taken out on this home.Purchase Details
Home Financials for this Owner
Home Financials are based on the most recent Mortgage that was taken out on this home.Similar Homes in Rosemount, MN
Home Values in the Area
Average Home Value in this Area
Purchase History
| Date | Type | Sale Price | Title Company |
|---|---|---|---|
| Deed | $249,000 | -- | |
| Warranty Deed | $175,247 | -- |
Mortgage History
| Date | Status | Loan Amount | Loan Type |
|---|---|---|---|
| Open | $199,200 | New Conventional | |
| Previous Owner | $169,000 | New Conventional | |
| Previous Owner | $140,197 | New Conventional | |
| Previous Owner | $35,050 | Stand Alone Second |
Property History
| Date | Event | Price | Change | Sq Ft Price |
|---|---|---|---|---|
| 06/28/2024 06/28/24 | Sold | $249,000 | 0.0% | $181 / Sq Ft |
| 05/30/2024 05/30/24 | Pending | -- | -- | -- |
| 04/12/2024 04/12/24 | For Sale | $249,000 | -- | $181 / Sq Ft |
Tax History Compared to Growth
Tax History
| Year | Tax Paid | Tax Assessment Tax Assessment Total Assessment is a certain percentage of the fair market value that is determined by local assessors to be the total taxable value of land and additions on the property. | Land | Improvement |
|---|---|---|---|---|
| 2023 | $2,434 | $235,600 | $63,000 | $172,600 |
| 2022 | $2,142 | $223,900 | $62,700 | $161,200 |
| 2021 | $2,084 | $202,300 | $54,600 | $147,700 |
| 2020 | $2,114 | $193,500 | $52,000 | $141,500 |
| 2019 | $1,807 | $189,200 | $49,500 | $139,700 |
| 2018 | $1,666 | $172,900 | $46,300 | $126,600 |
| 2017 | $1,635 | $156,900 | $44,100 | $112,800 |
| 2016 | $1,521 | $148,900 | $53,400 | $95,500 |
| 2015 | $1,271 | $113,507 | $42,186 | $71,321 |
| 2014 | -- | $93,560 | $37,658 | $55,902 |
| 2013 | -- | $73,831 | $30,793 | $43,038 |
Agents Affiliated with this Home
-
Keith Hittner

Seller's Agent in 2024
Keith Hittner
Coldwell Banker Burnet
(612) 720-2549
4 in this area
146 Total Sales
-
Mary McEvoy

Buyer's Agent in 2024
Mary McEvoy
Edina Realty, Inc.
(612) 414-1522
3 in this area
34 Total Sales
Map
Source: NorthstarMLS
MLS Number: 6478262
APN: 34-48300-18-707
- 13655 Kaylemore Trail
- 13639 Atwood Trail
- 13651 Kaylemore Trail
- 13647 Kaylemore Trail
- 13643 Kaylemore Trail
- 13644 Kaylemore Trail
- 13635 Kaylemore Trail
- 13640 Kaylemore Trail
- 13631 Kaylemore Trail
- 13636 Kaylemore Trail
- 13632 Kaylemore Trail
- 13930 Ashford Path
- 13620 Kaylemore Trail
- 13600 Kaylemore Trail
- 1480 136th St W
- 14167 Autumnwood Way
- 1460 136th St W
- 13543 Athena Way
- 13535 Athena Way
- 13680 Carrakay Way
